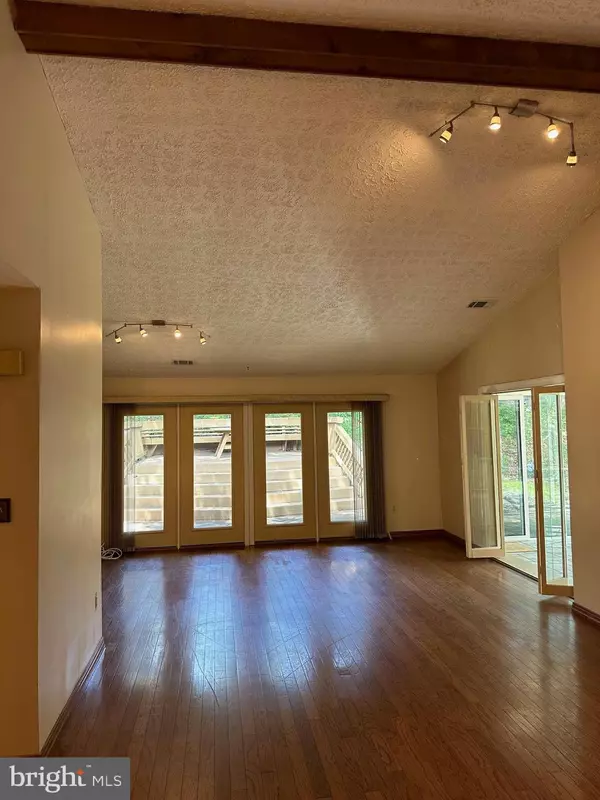$810,000
$800,000
1.3%For more information regarding the value of a property, please contact us for a free consultation.
5406 JENNIFER DR Fairfax, VA 22032
3 Beds
3 Baths
1,464 SqFt
Key Details
Sold Price $810,000
Property Type Single Family Home
Sub Type Detached
Listing Status Sold
Purchase Type For Sale
Square Footage 1,464 sqft
Price per Sqft $553
Subdivision Bonnie Brae
MLS Listing ID VAFX2182376
Sold Date 06/27/24
Style Contemporary,Ranch/Rambler
Bedrooms 3
Full Baths 2
Half Baths 1
HOA Y/N N
Abv Grd Liv Area 1,464
Originating Board BRIGHT
Year Built 1974
Annual Tax Amount $8,235
Tax Year 2023
Lot Size 0.284 Acres
Acres 0.28
Property Description
*** Welcome to the cozy Mid-Century Modern Contemporary at sought after "Bonnie Brae" neighborhood *** One level living at it's best! 3BR & 2.5BA, Family Room W/Gas Fireplace, Dramatic Vaulted Ceilings, Sunroom W/ Breakfast Bar & pass thorough to Kitchen *** Fully Fenced Backyard with Huge Deck & 2 Car Garage. *** Ideal for Minimalist lifestyle home buyers who still would like to have a Spacious Garage for an SUV! Quiet Street, Close to Bonnie Brae Elementary School, Robinson HS, George Mason University & VRE Rail Station ***, Sideburn Run Community Pool & Woodglen Lake *** NO HOA fee! *** Volunteer Civic Association(BBCA) with lots of fun activities! *** Don't miss this rare opportunity! ***
Location
State VA
County Fairfax
Zoning 121
Rooms
Other Rooms Living Room, Dining Room, Kitchen, Family Room, Foyer, Bathroom 1, Bathroom 2, Bathroom 3
Main Level Bedrooms 3
Interior
Interior Features Combination Dining/Living, Family Room Off Kitchen, Floor Plan - Open, Wood Floors, Carpet
Hot Water Natural Gas
Cooling Central A/C
Flooring Carpet, Wood
Fireplaces Number 2
Fireplaces Type Insert, Gas/Propane
Equipment Built-In Microwave, Dishwasher, Disposal, Dryer, Exhaust Fan, Microwave, Oven/Range - Gas, Refrigerator, Washer
Fireplace Y
Window Features Atrium,Sliding
Appliance Built-In Microwave, Dishwasher, Disposal, Dryer, Exhaust Fan, Microwave, Oven/Range - Gas, Refrigerator, Washer
Heat Source Natural Gas
Laundry Main Floor
Exterior
Parking Features Garage - Front Entry, Oversized
Garage Spaces 2.0
Fence Rear, Fully
Water Access N
Accessibility Other
Attached Garage 2
Total Parking Spaces 2
Garage Y
Building
Story 1
Foundation Concrete Perimeter
Sewer Public Sewer
Water Public
Architectural Style Contemporary, Ranch/Rambler
Level or Stories 1
Additional Building Above Grade, Below Grade
New Construction N
Schools
Elementary Schools Bonnie Brae
Middle Schools Robinson Secondary School
High Schools Robinson Secondary School
School District Fairfax County Public Schools
Others
Senior Community No
Tax ID 0772 02 0243A
Ownership Fee Simple
SqFt Source Assessor
Acceptable Financing Cash, Conventional
Listing Terms Cash, Conventional
Financing Cash,Conventional
Special Listing Condition Standard
Read Less
Want to know what your home might be worth? Contact us for a FREE valuation!

Our team is ready to help you sell your home for the highest possible price ASAP

Bought with Chris Johnson • Jason Mitchell Real Estate Virginia, LLC







