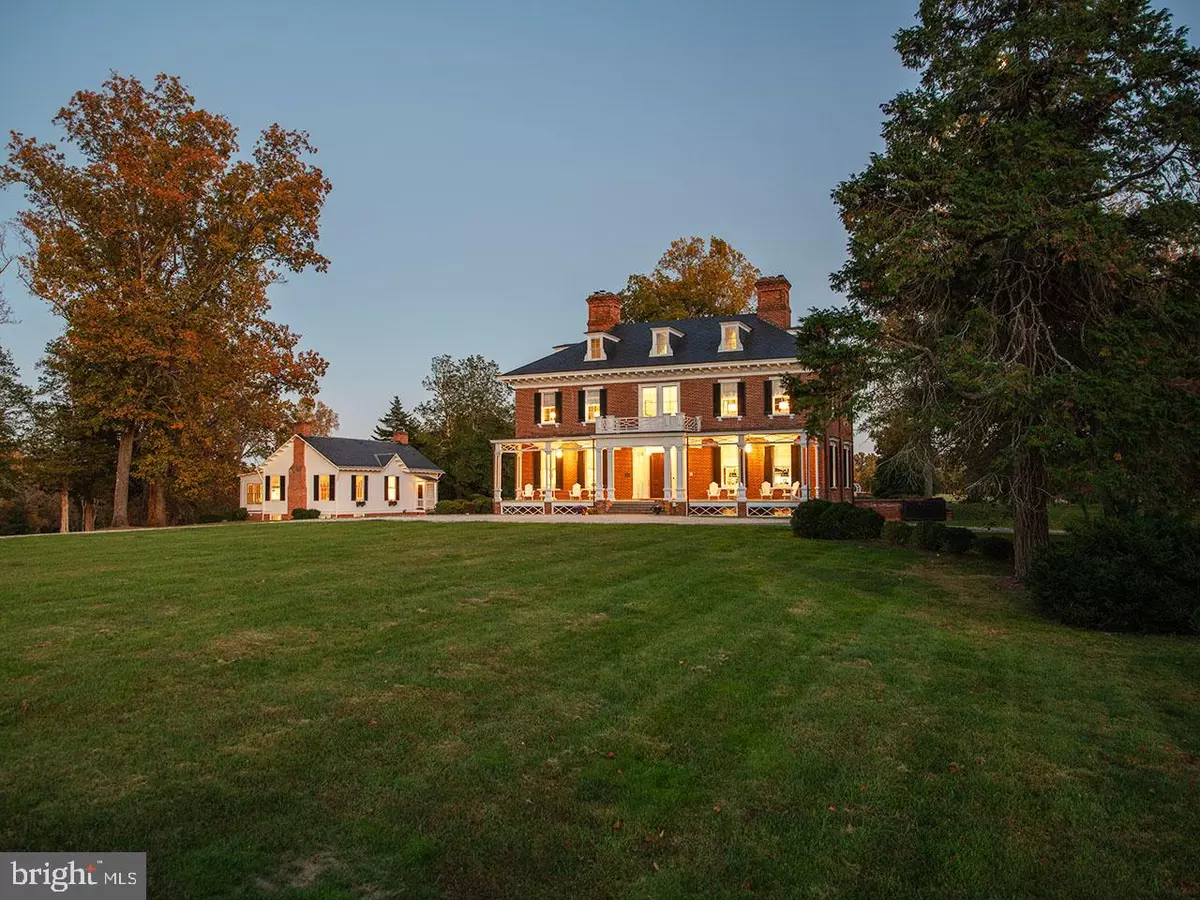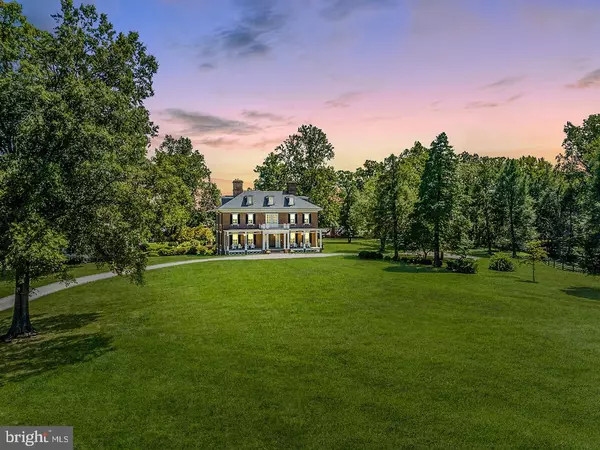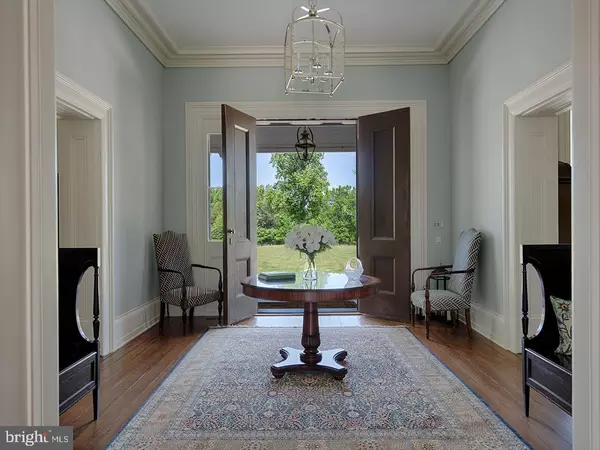$8,500,000
$9,995,000
15.0%For more information regarding the value of a property, please contact us for a free consultation.
800 COBHAM PARK Keswick, VA 22947
5 Beds
6 Baths
7,586 SqFt
Key Details
Sold Price $8,500,000
Property Type Single Family Home
Sub Type Detached
Listing Status Sold
Purchase Type For Sale
Square Footage 7,586 sqft
Price per Sqft $1,120
Subdivision None Available
MLS Listing ID VAAB2000408
Sold Date 06/26/24
Style Georgian
Bedrooms 5
Full Baths 5
Half Baths 1
HOA Y/N N
Abv Grd Liv Area 5,698
Originating Board BRIGHT
Year Built 1856
Annual Tax Amount $34,123
Tax Year 2023
Lot Size 286.000 Acres
Acres 286.0
Property Description
Only on a rare occasion will you find such an extraordinary estate come on the market near Charlottesville, VA. Cobham Park, c. 1856, provides architectural beauty, a natural pristine setting, historical significance, and has been impeccably restored/updated. Sited on the highest knoll on 286 acres, Cobham Park offers a tranquil, private & secure setting yet it is located an easy 5 minute drive to Keswick Hall & a 20 minute drive to Charlottesville & the University of VA. The significant restoration in 2018 included all new systems (electrical, plumbing, geothermal, generators) while preserving the original and beautiful architectural features. While the cook will love the spacious kitchen with custom Officine Gullo stove & other top-of-the-line appliances, the entertainer will love the ambience of the old kitchen turned into a Pub. The home consists of 5 bedrooms & 5.5 baths. The grounds include a stunning pool & charming brick pool house, 5 cottages, several barns, a large workshop, lush fenced pastures & mature hardwood forests. This estate is not under a conservation easement but would make a good candidate.
Location
State VA
County Albemarle
Zoning RA
Rooms
Basement Connecting Stairway, Daylight, Full, Heated, Improved, Interior Access, Outside Entrance, Partially Finished, Windows
Interior
Interior Features Bar, Cedar Closet(s), Curved Staircase, Crown Moldings, Formal/Separate Dining Room, Kitchen - Eat-In, Kitchen - Gourmet, Kitchen - Island, Laundry Chute, Primary Bath(s), Soaking Tub, Walk-in Closet(s), Wood Floors
Hot Water Instant Hot Water
Heating Zoned
Cooling Geothermal
Flooring Wood
Fireplaces Number 9
Fireplaces Type Mantel(s), Wood
Equipment Commercial Range, Dishwasher, Dryer - Front Loading, Washer - Front Loading, Washer/Dryer Stacked
Fireplace Y
Window Features Double Hung,Wood Frame
Appliance Commercial Range, Dishwasher, Dryer - Front Loading, Washer - Front Loading, Washer/Dryer Stacked
Heat Source Geo-thermal
Laundry Basement, Upper Floor
Exterior
Exterior Feature Porch(es)
Fence Board, High Tensile, Partially
Pool Heated, In Ground, Lap/Exercise, Negative Edge/Infinity, Saltwater
Utilities Available Propane, Under Ground
Waterfront N
Water Access Y
View Mountain, Panoramic, Pasture
Roof Type Slate
Farm Beef,Hay,Pasture,Rural Estate
Accessibility None
Porch Porch(es)
Garage N
Building
Lot Description Landscaping, Partly Wooded, Pond, Private, Stream/Creek, Trees/Wooded
Story 3
Foundation Brick/Mortar
Sewer On Site Septic
Water Well
Architectural Style Georgian
Level or Stories 3
Additional Building Above Grade, Below Grade
Structure Type High,Plaster Walls,Brick
New Construction N
Schools
Elementary Schools Stone Robinson
Middle Schools Jackson P. Burley
High Schools Monticello
School District Albemarle County Public Schools
Others
Senior Community No
Tax ID ALB 64-28C, 68-28B LOUISA 19 4A
Ownership Fee Simple
SqFt Source Estimated
Security Features Exterior Cameras,Security Gate
Horse Property Y
Horse Feature Horse Trails, Horses Allowed, Paddock
Special Listing Condition Standard
Read Less
Want to know what your home might be worth? Contact us for a FREE valuation!

Our team is ready to help you sell your home for the highest possible price ASAP

Bought with COURT NEXSEN • MCLEAN FAULCONER INC., REALTOR







