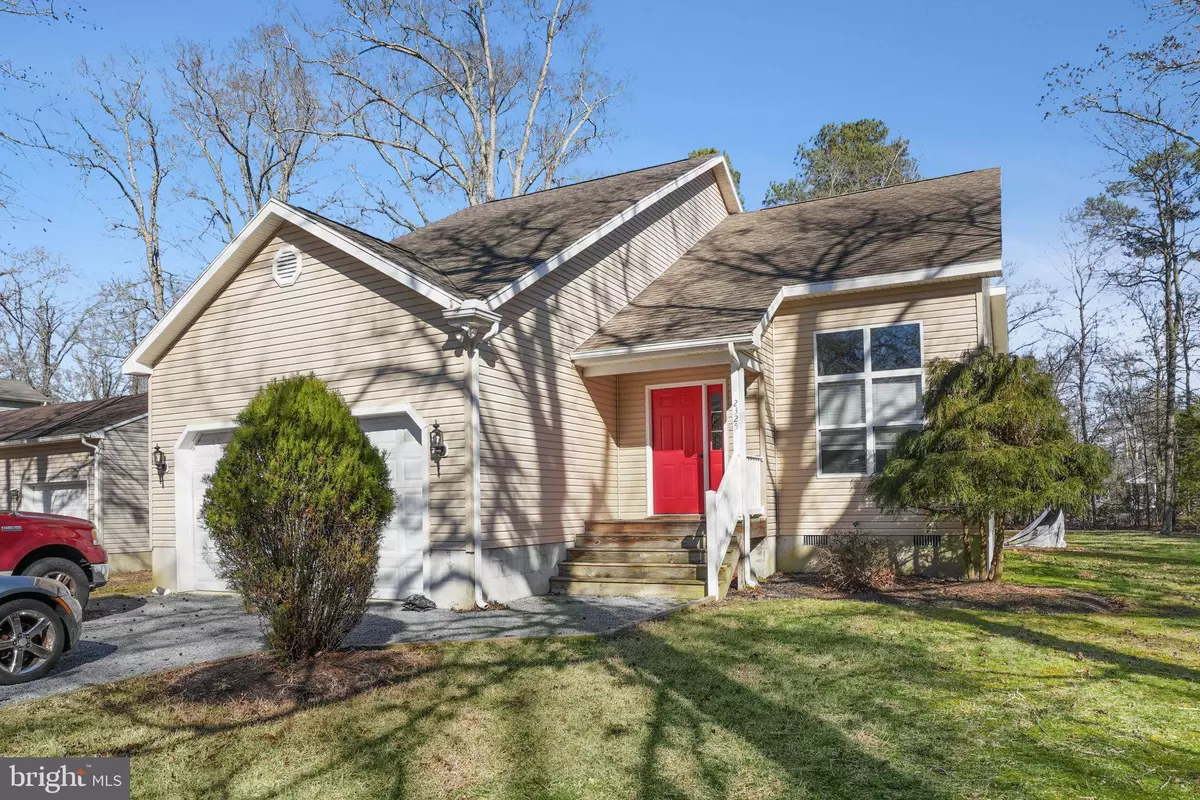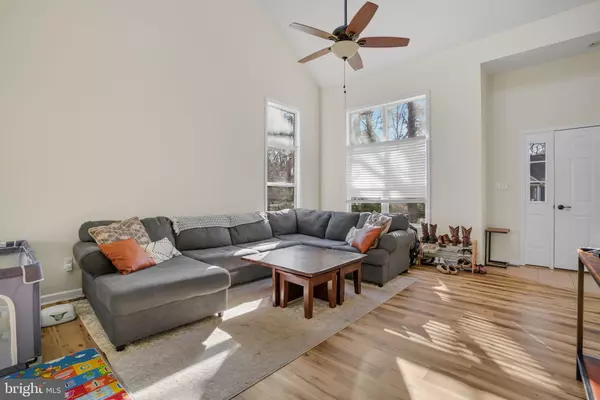$289,500
$289,500
For more information regarding the value of a property, please contact us for a free consultation.
2325 RUDDER CT Greenbackville, VA 23356
3 Beds
3 Baths
1,504 SqFt
Key Details
Sold Price $289,500
Property Type Single Family Home
Sub Type Detached
Listing Status Sold
Purchase Type For Sale
Square Footage 1,504 sqft
Price per Sqft $192
Subdivision Captain'S Cove
MLS Listing ID VAAC2000952
Sold Date 07/01/24
Style Contemporary
Bedrooms 3
Full Baths 2
Half Baths 1
HOA Fees $62
HOA Y/N Y
Abv Grd Liv Area 1,504
Originating Board BRIGHT
Year Built 2005
Annual Tax Amount $1,466
Tax Year 2022
Lot Size 9,750 Sqft
Acres 0.22
Lot Dimensions 0.00 x 0.00
Property Description
Immerse yourself in this contemporary 3-bedroom, 2 1/2-bath home nestled in the amenity rich Captain’s Cove community. As you step inside, the main level captivates with its expansive living room, boasting soaring cathedral ceilings. The open-concept design integrates the living space with the elegant dining area. The kitchen is adorned with oak cabinetry & a breakfast bar, where mornings can be savored over coffee & conversation. There is also a first-floor primary bedroom, which serves as a tranquil retreat, complete with its very own private bath. Ascend to the upstairs, where 2 additional bedrooms await. The versatile loft area is a perfect spot for a home office, reading nook, or entertainment zone. Outdoors, the rear deck invites you to unwind in the serene views of the tree-lined backyard. An attached 2-car garage provides convenience for your vehicle storage needs. This architectural gem encapsulates the essence of modern living in a lush, natural setting.
Location
State VA
County Accomack
Zoning RES
Rooms
Main Level Bedrooms 1
Interior
Interior Features Carpet, Ceiling Fan(s), Entry Level Bedroom, Primary Bath(s), Recessed Lighting, Combination Dining/Living, Dining Area, Floor Plan - Open, Attic, Bathroom - Soaking Tub, Bathroom - Stall Shower, Bathroom - Tub Shower, Walk-in Closet(s)
Hot Water Electric
Heating Heat Pump(s)
Cooling Heat Pump(s)
Flooring Carpet, Luxury Vinyl Plank
Fireplace N
Heat Source Electric
Laundry Has Laundry
Exterior
Exterior Feature Deck(s)
Garage Garage - Front Entry
Garage Spaces 2.0
Amenities Available Bar/Lounge, Basketball Courts, Boat Dock/Slip, Boat Ramp, Club House, Community Center, Fitness Center, Gated Community, Golf Club, Golf Course, Jog/Walk Path, Marina/Marina Club, Pier/Dock, Pool - Indoor, Pool - Outdoor, Recreational Center, Swimming Pool, Tennis Courts, Tot Lots/Playground, Water/Lake Privileges
Waterfront N
Water Access N
Roof Type Composite
Accessibility None
Porch Deck(s)
Attached Garage 2
Total Parking Spaces 2
Garage Y
Building
Story 2
Foundation Crawl Space, Block
Sewer Private Septic Tank
Water Community
Architectural Style Contemporary
Level or Stories 2
Additional Building Above Grade, Below Grade
Structure Type Cathedral Ceilings,Dry Wall
New Construction N
Schools
School District Accomack County Public Schools
Others
Senior Community No
Tax ID 005-A4-03-00-2439-00
Ownership Fee Simple
SqFt Source Assessor
Special Listing Condition Standard
Read Less
Want to know what your home might be worth? Contact us for a FREE valuation!

Our team is ready to help you sell your home for the highest possible price ASAP

Bought with NON MEMBER • Non Subscribing Office







