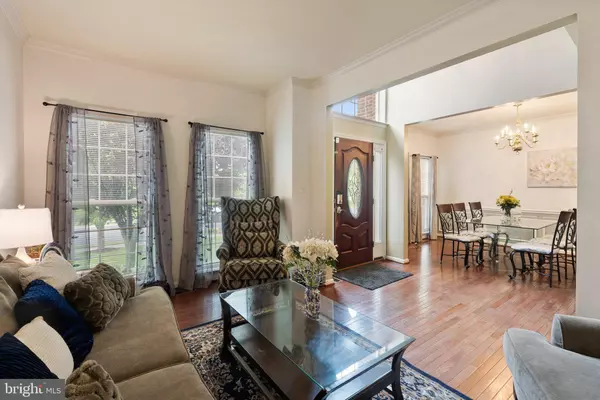$549,900
$549,900
For more information regarding the value of a property, please contact us for a free consultation.
310 MORLYN DR Stephenson, VA 22656
6 Beds
4 Baths
4,198 SqFt
Key Details
Sold Price $549,900
Property Type Single Family Home
Sub Type Detached
Listing Status Sold
Purchase Type For Sale
Square Footage 4,198 sqft
Price per Sqft $130
Subdivision Red Bud Run
MLS Listing ID VAFV2019070
Sold Date 07/08/24
Style Colonial
Bedrooms 6
Full Baths 4
HOA Fees $15
HOA Y/N Y
Abv Grd Liv Area 2,880
Originating Board BRIGHT
Year Built 2005
Annual Tax Amount $2,480
Tax Year 2022
Lot Size 0.280 Acres
Acres 0.28
Property Description
This handsome Colonial on the east side wows with its sophisticated brickwork, arched window details and beautiful solid wood front door. The lush lawn and mature trees only heighten the appeal. Inside houses a whopping six bedrooms and four baths, and a floor plan focused on giving you plentiful options for gathering and living. You’ll love the original architectural design, neutral paint palette, trim details, hardwood floors, and natural light. On the main level, a living room to the right of the entry offers space for comfort and sits adjacent to a formal dining room. Continue further to a large family room, flanked by a fireplace, which segues seamlessly to the kitchen with enough capacity for an informal dining setup in front of sliding glass doors. The kitchen boasts three walls of hardwood cabinets, an eat-in island with a built-in cooktop, stainless appliances, an expansive countertop any cook would want, and a pantry. A bedroom allows for main level living, but you could also choose to use the space as an office, library, or whatever suits your lifestyle. A full bath rounds out this level. Upstairs are five more bedrooms with a massive primary suite containing a full bath (with a double vanity, separate shower, and whirlpool tub) and walk-in closet. The laundry facilities plus another full bath are also on this level. The finished downstairs offers pristine space for recreation, entertaining, and whatever you want. It also includes another bedroom, bath, and separate room to use as desired. Outside, enjoy the fresh air on your wooden deck off the main level. Stairs lead to a fully fenced backyard, where big trees provide added privacy. The deck, fence, roof, and HVAC are all recent updates. This home design addresses many lifestyle needs and wants, all in a gorgeous package and situated in a nice neighborhood.
Location
State VA
County Frederick
Zoning RP
Rooms
Other Rooms Living Room, Dining Room, Primary Bedroom, Bedroom 2, Bedroom 3, Bedroom 4, Bedroom 5, Kitchen, Family Room, Den, Recreation Room, Bedroom 6, Bonus Room, Primary Bathroom, Full Bath
Basement Fully Finished, Interior Access, Connecting Stairway, Walkout Level, Windows
Interior
Interior Features Kitchen - Island, Pantry, Primary Bath(s), Bathroom - Tub Shower, Bathroom - Soaking Tub, Ceiling Fan(s), Dining Area, Carpet, Crown Moldings, Family Room Off Kitchen, Formal/Separate Dining Room, Kitchen - Eat-In, Kitchen - Table Space, Upgraded Countertops, Wainscotting, Walk-in Closet(s), Wood Floors
Hot Water Natural Gas
Heating Forced Air
Cooling Central A/C
Flooring Hardwood, Carpet
Fireplaces Number 1
Equipment Cooktop, Dishwasher, Refrigerator, Oven - Wall, Oven - Double, Stainless Steel Appliances
Fireplace Y
Appliance Cooktop, Dishwasher, Refrigerator, Oven - Wall, Oven - Double, Stainless Steel Appliances
Heat Source Natural Gas
Laundry Upper Floor
Exterior
Exterior Feature Deck(s)
Garage Garage - Front Entry, Inside Access
Garage Spaces 2.0
Fence Rear
Waterfront N
Water Access N
Accessibility None
Porch Deck(s)
Attached Garage 2
Total Parking Spaces 2
Garage Y
Building
Story 3
Foundation Concrete Perimeter
Sewer Public Sewer
Water Public
Architectural Style Colonial
Level or Stories 3
Additional Building Above Grade, Below Grade
Structure Type Tray Ceilings
New Construction N
Schools
Elementary Schools Redbud Run
Middle Schools James Wood
High Schools Millbrook
School District Frederick County Public Schools
Others
Senior Community No
Tax ID 55L 1 1 43
Ownership Fee Simple
SqFt Source Assessor
Special Listing Condition Standard
Read Less
Want to know what your home might be worth? Contact us for a FREE valuation!

Our team is ready to help you sell your home for the highest possible price ASAP

Bought with Roxanna D Grimes • RE/MAX Roots







