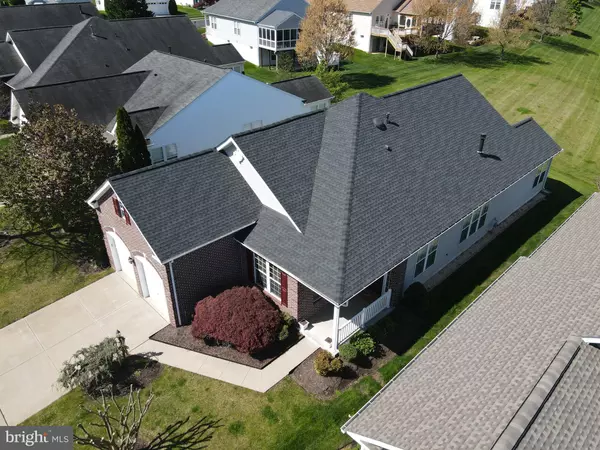$650,000
$650,000
For more information regarding the value of a property, please contact us for a free consultation.
17196 FOUR SEASONS DR Dumfries, VA 22025
3 Beds
2 Baths
2,286 SqFt
Key Details
Sold Price $650,000
Property Type Single Family Home
Sub Type Detached
Listing Status Sold
Purchase Type For Sale
Square Footage 2,286 sqft
Price per Sqft $284
Subdivision Four Seasons In Historic Virginia
MLS Listing ID VAPW2073196
Sold Date 07/08/24
Style Traditional
Bedrooms 3
Full Baths 2
HOA Fees $261/mo
HOA Y/N Y
Abv Grd Liv Area 2,286
Originating Board BRIGHT
Year Built 2005
Annual Tax Amount $5,129
Tax Year 2022
Lot Size 6,490 Sqft
Acres 0.15
Property Description
THIS IS A 55 AND OLDER COMMUNITY.
Welcome to 17196 Four Seasons Drive in the dynamic town of Dumfries, Virginia! Tucked away on a serene street within the esteemed Four Seasons gated community, this charming single-story residence is part of a 55 and older community, offering an exclusive living environment. The home boasts a well-appointed brick facade, inviting front porch, two-car garage, and a manicured landscape. The home features a fluid layout, sunroom extension, and generously sized rooms, highlighting its unique appeal. Elevated ceilings, an influx of natural light, refined moldings, and soft, neutral tones underscore the meticulous attention to detail throughout. Key highlights include a capacious primary suite, an entertainer's kitchen with dual-facing fireplace, and access to comprehensive community facilities that enhance the property's allure.
Step inside to a welcoming tile foyer that shifts to polished hardwood flooring, leading you into a bright living area where the dual-facing fireplace stands as a central element. The dining space is distinguished by elegant crown molding, chair rail details, and a sophisticated frosted-glass chandelier. The gourmet kitchen is equipped to cater to any culinary enthusiast with its Corian counters, bespoke 42-inch cabinets, stylish backsplash, and top-tier stainless steel appliances. Adjacent to the kitchen, the breakfast nook and family room merge seamlessly with the sunroom—opening out to a patio and vast communal green space, perfect for outdoor meals and relaxation.
The primary bedroom suite is a luxurious retreat featuring a vaulted ceiling, dual walk-in closets, and an opulent ensuite bathroom with dual sinks, a Jacuzzi tub, a separate glass shower, and elegant spa-like finishes. Further down the corridor, two additional bedrooms—each bright, airy, and fitted with ceiling fans and ample closet space—share a well-finished bathroom that includes a chic vanity, mirrored wall, and a glass shower. The practicality of this home is enhanced with a laundry room and extensive loft storage above the garage.
You will have exclusive access to the Four Seasons community amenities including a clubhouse, tennis courts, pools, and more. It also covers trash removal. Notably, the home is equipped with a sprinkler system and an ADT alarm monitoring setup (monitoring fees to be assumed). This home is positioned in a lively area with a variety of shopping, dining, and entertainment options nearby, including Fortuna Center Plaza. Outdoor enthusiasts will appreciate the close proximity to Prince William Forest Park, offering over 15,000 acres of forested parkland. With recent updates including a new roof in 2022, kitchen appliances in 2021, and fresh interior paint in 2023, this home is prepared to offer both luxury and comfort. Discover your dream home at 17196 Four Seasons Drive, designed specifically for those 55 and older. Welcome home!
Location
State VA
County Prince William
Zoning PMR
Rooms
Other Rooms Living Room, Dining Room, Primary Bedroom, Bedroom 2, Bedroom 3, Kitchen, Family Room, Breakfast Room, Sun/Florida Room, Storage Room, Bathroom 2, Primary Bathroom
Main Level Bedrooms 3
Interior
Interior Features Attic, Breakfast Area, Ceiling Fan(s), Crown Moldings, Dining Area, Entry Level Bedroom, Floor Plan - Traditional, Formal/Separate Dining Room, Kitchen - Eat-In, Walk-in Closet(s), Sound System, Window Treatments
Hot Water Electric
Heating Heat Pump - Electric BackUp
Cooling Ceiling Fan(s), Central A/C
Flooring Ceramic Tile, Engineered Wood, Laminate Plank
Fireplaces Number 1
Fireplaces Type Double Sided, Gas/Propane, Screen
Equipment Built-In Microwave, Dishwasher, Disposal, Dryer - Electric, Exhaust Fan, Icemaker, Refrigerator, Stove, Washer, Water Heater
Furnishings No
Fireplace Y
Window Features Bay/Bow
Appliance Built-In Microwave, Dishwasher, Disposal, Dryer - Electric, Exhaust Fan, Icemaker, Refrigerator, Stove, Washer, Water Heater
Heat Source Natural Gas
Laundry Main Floor
Exterior
Garage Additional Storage Area, Garage - Front Entry, Garage Door Opener
Garage Spaces 2.0
Utilities Available Cable TV, Cable TV Available, Electric Available, Natural Gas Available
Amenities Available Club House, Exercise Room, Fitness Center, Gated Community, Jog/Walk Path, Pool - Indoor, Pool - Outdoor, Putting Green, Billiard Room, Library, Tennis Courts, Shuffleboard
Waterfront N
Water Access N
View Garden/Lawn
Roof Type Asphalt
Accessibility None
Attached Garage 2
Total Parking Spaces 2
Garage Y
Building
Lot Description Adjoins - Open Space, Level
Story 1
Foundation Slab
Sewer Public Sewer
Water Public
Architectural Style Traditional
Level or Stories 1
Additional Building Above Grade, Below Grade
Structure Type Vaulted Ceilings
New Construction N
Schools
School District Prince William County Public Schools
Others
Pets Allowed Y
HOA Fee Include Common Area Maintenance,Security Gate,Trash,Management,Pool(s),Recreation Facility
Senior Community Yes
Age Restriction 55
Tax ID 8190-92-5007
Ownership Fee Simple
SqFt Source Assessor
Security Features Security System,Security Gate,Smoke Detector
Horse Property N
Special Listing Condition Standard
Pets Description No Pet Restrictions
Read Less
Want to know what your home might be worth? Contact us for a FREE valuation!

Our team is ready to help you sell your home for the highest possible price ASAP

Bought with F. David Billups • Long & Foster Real Estate, Inc.







