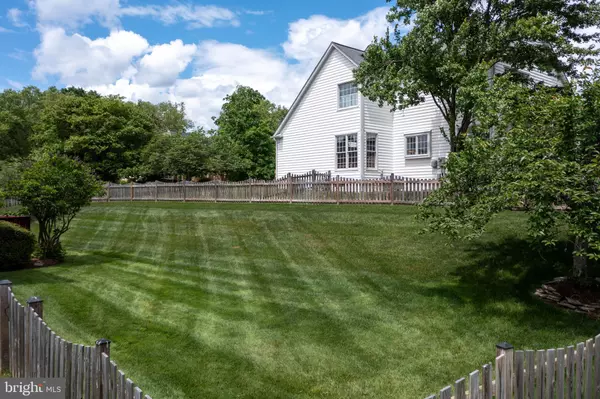$1,109,000
$1,049,000
5.7%For more information regarding the value of a property, please contact us for a free consultation.
8303 GREENSIDE DR Fairfax Station, VA 22039
4 Beds
4 Baths
3,740 SqFt
Key Details
Sold Price $1,109,000
Property Type Single Family Home
Sub Type Detached
Listing Status Sold
Purchase Type For Sale
Square Footage 3,740 sqft
Price per Sqft $296
Subdivision Crosspointe
MLS Listing ID VAFX2180116
Sold Date 07/09/24
Style Colonial,Transitional
Bedrooms 4
Full Baths 3
Half Baths 1
HOA Fees $100/qua
HOA Y/N Y
Abv Grd Liv Area 2,872
Originating Board BRIGHT
Year Built 1992
Annual Tax Amount $10,089
Tax Year 2023
Lot Size 0.304 Acres
Acres 0.3
Property Description
*** Sellers have set an offer deadline of 9:00 am Monday 6/19. Read AGENT REMARKS FOR MORE DETAILS ***Don't miss this GORGEOUS fully updated MOVE-IN READY Crosspointe home on a cul-de-sac! Enjoy almost a 1/3 of an acre and located off of a quiet cul-de-sac in a newer section of Crosspointe with very quick access to Silverbrook Elementary & the nearby Crosspointe pools & ponds. This sought after open floorplan provides a vaulted foyer entrance, a large dining room for entertaining, a bright living room & one of the special parts of this model of home is the office behind French doors which shares a gas fireplace with the family room & is flanked by built-ins. Distinguished wainscotting along with crown molding encase this classy space. A special butler's pantry also adds convenience to this floor & is located between the breakfast nook & the dining room. The beautiful kitchen & nook UPDATED (2019) have easy sightlines to the family room which has a wall of windows overlooking your spacious backyard! A convenient laundry / mudroom also complete this level along with a half bath. Moving upstairs you find a large primary suite with a vaulted ceiling, loads of light & a large walk-in closet. The primary bathroom is the special part here! Renovated in (2023) this large bathroom sports custom white cabinetry, a luxurious soaking tub, a large walk-in shower with a bench & a dedicated water closet. The hall bathroom was also renovated in (2023) with a dual sink vanity & a dedicated door to bedroom #3. In addition to the Primary bedroom, 3 other bedrooms complete this level. The lower level is where you find a custom bar & a wall of custom built-in bookcases! A full bathroom, a large exercise/playroom area along with a large storage room complete this level. Thoroughly enjoy a large complete fenced-in yard & a deck & patio for those backyard barbeques. Crosspointe means living in a planned community with TWO pools, an active Swim Team, tennis courts, playground, a stocked community fishing pond & a myriad of walking & biking trails bringing you to pools & nearby Burke Lake & Lake Mercer. Enjoy easy commute options into the DC Metro area, the Pentagon & Fort Belvoir. This home also belongs to Silverbrook Elem. & South County Middle & Highschool. A few of the updates = NEW AC (2023), NEW Primary & Hall baths (2023), NEW Carpet (2023), NEW Hardwood (2022), NEW kitchen (2019), NEW Roof (2016). DON'T DELAY.
Location
State VA
County Fairfax
Zoning 302
Rooms
Other Rooms Living Room, Dining Room, Primary Bedroom, Bedroom 2, Bedroom 3, Bedroom 4, Kitchen, Family Room, Breakfast Room, Laundry, Office, Recreation Room, Storage Room, Bathroom 2, Bathroom 3, Bonus Room, Primary Bathroom, Half Bath
Basement Fully Finished, Heated, Improved, Interior Access, Sump Pump, Windows
Interior
Interior Features Attic, Bar, Breakfast Area, Built-Ins, Carpet, Chair Railings, Crown Moldings, Ceiling Fan(s), Dining Area, Floor Plan - Open, Kitchen - Gourmet, Kitchen - Island, Pantry, Primary Bath(s), Recessed Lighting, Skylight(s), Upgraded Countertops, Walk-in Closet(s), Window Treatments, Wood Floors
Hot Water Natural Gas
Heating Central, Programmable Thermostat
Cooling Central A/C, Ceiling Fan(s), Programmable Thermostat
Flooring Hardwood, Carpet
Fireplaces Number 1
Fireplaces Type Fireplace - Glass Doors, Mantel(s), Gas/Propane
Equipment Built-In Microwave, Cooktop, Cooktop - Down Draft, Dishwasher, Disposal, Dryer, Humidifier, Microwave, Oven - Self Cleaning, Refrigerator, Stainless Steel Appliances, Washer, Water Heater
Fireplace Y
Appliance Built-In Microwave, Cooktop, Cooktop - Down Draft, Dishwasher, Disposal, Dryer, Humidifier, Microwave, Oven - Self Cleaning, Refrigerator, Stainless Steel Appliances, Washer, Water Heater
Heat Source Natural Gas
Exterior
Parking Features Garage - Front Entry, Garage Door Opener, Inside Access
Garage Spaces 5.0
Fence Fully, Split Rail
Utilities Available Natural Gas Available, Under Ground
Amenities Available Basketball Courts, Bike Trail, Club House, Common Grounds, Jog/Walk Path, Lake, Meeting Room, Picnic Area, Pool - Outdoor, Soccer Field, Swimming Pool, Tennis Courts, Tot Lots/Playground
Water Access N
View Garden/Lawn
Roof Type Architectural Shingle
Accessibility None
Attached Garage 2
Total Parking Spaces 5
Garage Y
Building
Lot Description Cul-de-sac
Story 3
Foundation Concrete Perimeter
Sewer Public Sewer
Water Public
Architectural Style Colonial, Transitional
Level or Stories 3
Additional Building Above Grade, Below Grade
Structure Type Vaulted Ceilings
New Construction N
Schools
Elementary Schools Silverbrook
Middle Schools South County
High Schools South County
School District Fairfax County Public Schools
Others
HOA Fee Include Common Area Maintenance,Management,Pool(s),Snow Removal,Trash,Other
Senior Community No
Tax ID 0973 13 0022
Ownership Fee Simple
SqFt Source Assessor
Special Listing Condition Standard
Read Less
Want to know what your home might be worth? Contact us for a FREE valuation!

Our team is ready to help you sell your home for the highest possible price ASAP

Bought with Joyce Wadle • Long & Foster Real Estate, Inc.







