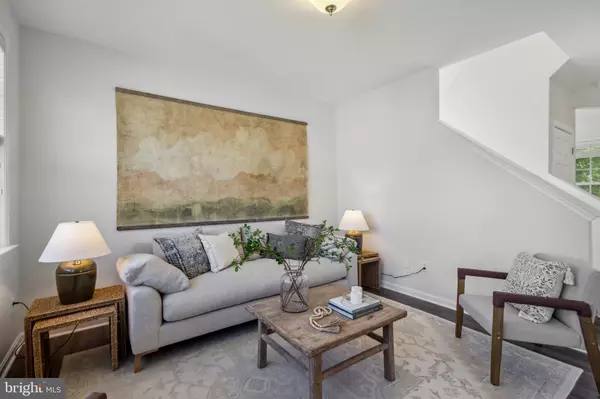$616,000
$599,000
2.8%For more information regarding the value of a property, please contact us for a free consultation.
8830 BROWN THRASHER CT Gainesville, VA 20155
4 Beds
4 Baths
2,006 SqFt
Key Details
Sold Price $616,000
Property Type Single Family Home
Sub Type Detached
Listing Status Sold
Purchase Type For Sale
Square Footage 2,006 sqft
Price per Sqft $307
Subdivision Meadows At Morris Farm
MLS Listing ID VAPW2067468
Sold Date 07/09/24
Style Colonial
Bedrooms 4
Full Baths 3
Half Baths 1
HOA Fees $110/mo
HOA Y/N Y
Abv Grd Liv Area 1,482
Originating Board BRIGHT
Year Built 2008
Annual Tax Amount $5,109
Tax Year 2022
Lot Size 7,762 Sqft
Acres 0.18
Property Description
Welcome to this delightful 4-bedroom, 3.5-bath carriage home, thoughtfully updated to meet all your modern needs. The main floor features luxury vinyl plank flooring, offering a stylish and durable surface throughout the living areas. You'll find a formal living room and dining room, perfect for entertaining, alongside a kitchen equipped with sleek stainless steel appliances and brand-new cabinets.
The recently renovated lower level includes a fourth bedroom or a versatile recreation room, complete with a full bath and extra storage space.
Step outside to enjoy the inviting front porch or relax on the back deck, ideal for outdoor gatherings. Additionally, the home features a detached 2-car garage located behind the house, providing ample parking and storage.
Situated in a vibrant community, you'll have access to fantastic amenities such as a pool, playgrounds, park, and scenic nature paths. With easy access to both I-66 and Route 29, this home offers the perfect blend of comfort and convenience.
Don't miss the chance to make this beautifully updated home yours!
Location
State VA
County Prince William
Zoning PMR
Rooms
Basement Walkout Stairs, Full
Interior
Interior Features Breakfast Area, Carpet, Ceiling Fan(s), Chair Railings, Crown Moldings, Dining Area, Family Room Off Kitchen, Formal/Separate Dining Room, Kitchen - Eat-In, Pantry, Recessed Lighting, Upgraded Countertops, Walk-in Closet(s), Window Treatments
Hot Water Natural Gas
Heating Forced Air
Cooling Ceiling Fan(s), Central A/C
Flooring Carpet, Ceramic Tile, Luxury Vinyl Plank
Equipment Built-In Microwave, Dishwasher, Disposal, Dryer, Exhaust Fan, Oven/Range - Gas, Refrigerator, Stainless Steel Appliances, Washer, Water Heater
Fireplace N
Window Features Sliding
Appliance Built-In Microwave, Dishwasher, Disposal, Dryer, Exhaust Fan, Oven/Range - Gas, Refrigerator, Stainless Steel Appliances, Washer, Water Heater
Heat Source Natural Gas
Laundry Lower Floor, Basement
Exterior
Exterior Feature Deck(s)
Garage Garage - Rear Entry, Garage Door Opener
Garage Spaces 2.0
Amenities Available Pool - Outdoor, Swimming Pool, Tot Lots/Playground, Jog/Walk Path
Waterfront N
Water Access N
Roof Type Architectural Shingle
Accessibility None
Porch Deck(s)
Total Parking Spaces 2
Garage Y
Building
Lot Description Backs - Open Common Area
Story 3
Foundation Concrete Perimeter
Sewer Public Sewer
Water Public
Architectural Style Colonial
Level or Stories 3
Additional Building Above Grade, Below Grade
Structure Type 9'+ Ceilings,High
New Construction N
Schools
School District Prince William County Public Schools
Others
HOA Fee Include Trash,Snow Removal
Senior Community No
Tax ID 7396-51-4155
Ownership Fee Simple
SqFt Source Assessor
Security Features Security System
Acceptable Financing Cash, Conventional, FHA, VA
Listing Terms Cash, Conventional, FHA, VA
Financing Cash,Conventional,FHA,VA
Special Listing Condition Standard
Read Less
Want to know what your home might be worth? Contact us for a FREE valuation!

Our team is ready to help you sell your home for the highest possible price ASAP

Bought with Abuzar Waleed • RE/MAX Galaxy







