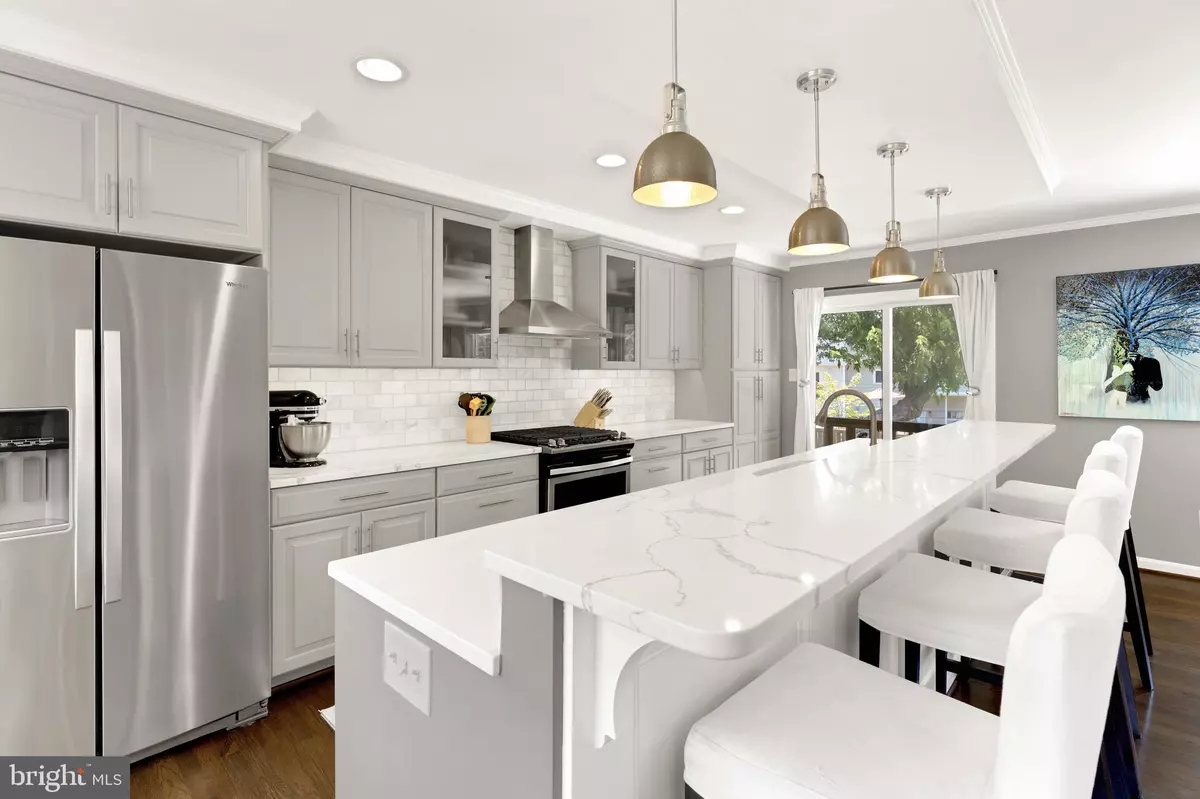$770,000
$750,000
2.7%For more information regarding the value of a property, please contact us for a free consultation.
6124 CROZET CT Springfield, VA 22150
4 Beds
3 Baths
2,005 SqFt
Key Details
Sold Price $770,000
Property Type Single Family Home
Sub Type Detached
Listing Status Sold
Purchase Type For Sale
Square Footage 2,005 sqft
Price per Sqft $384
Subdivision Monticello Woods
MLS Listing ID VAFX2182884
Sold Date 07/15/24
Style Split Foyer
Bedrooms 4
Full Baths 3
HOA Y/N N
Abv Grd Liv Area 2,005
Originating Board BRIGHT
Year Built 1964
Annual Tax Amount $7,833
Tax Year 2023
Lot Size 0.307 Acres
Acres 0.31
Property Description
Any / All Offers due by 12:00PM on Mon, 06/24.
Welcome to 6124 Crozet Court, a beautifully maintained split level home showcasing 4 bedrooms and 3 bathrooms spanning across 2,200+ sq ft that delivers modern elements with farmhouse charm at every turn.
Dive in to discover well located storage elements at the entryway that then lead you up to the main floor. The truly spacious, open concept living showcases an airy ambiance that is complemented by the seamless flow between the living areas, creating a perfect balance of design and function.
The kitchen is a culinary enthusiast's dream, boasting modern appliances and an endless island of countertop space and storage. The dining area overlooks the bay windows letting in that much desired natural light. Unwind in the cozy embrace of the living room before you head down the hall to find a secondary bedroom, hall bath, and then the primary bedroom - a private retreat with ample space and en-suite bathroom. Make your way to the rest of the home which has a second living room area with fireplace and direct walk out to the covered terrace / patio. There you’ll also find the 3rd and 4th bedrooms, hall bath and spacious laundry / utility area that wraps around with a second path to the covered terrace / patio.
Outside awaits the yard of your dreams along with the 305 sq ft shed! The expansive lot size of 13370 square feet provides endless possibilities for outdoor activities and al fresco dining under the covered terrace.
Location
State VA
County Fairfax
Zoning 130
Rooms
Main Level Bedrooms 2
Interior
Interior Features Built-Ins, Floor Plan - Open, Kitchen - Island, Recessed Lighting, Walk-in Closet(s), Wood Floors
Hot Water Natural Gas
Heating Heat Pump(s)
Cooling Central A/C
Fireplaces Number 1
Fireplaces Type Brick
Equipment Oven/Range - Gas, Built-In Microwave, Dishwasher, Disposal, Washer, Dryer, Icemaker, Refrigerator, Water Heater
Fireplace Y
Appliance Oven/Range - Gas, Built-In Microwave, Dishwasher, Disposal, Washer, Dryer, Icemaker, Refrigerator, Water Heater
Heat Source Natural Gas
Laundry Lower Floor, Washer In Unit, Dryer In Unit
Exterior
Exterior Feature Patio(s)
Garage Spaces 2.0
Fence Wood, Fully
Waterfront N
Water Access N
Accessibility None
Porch Patio(s)
Total Parking Spaces 2
Garage N
Building
Lot Description Cul-de-sac
Story 2
Foundation Slab
Sewer Public Sewer
Water Public
Architectural Style Split Foyer
Level or Stories 2
Additional Building Above Grade, Below Grade
New Construction N
Schools
School District Fairfax County Public Schools
Others
Senior Community No
Tax ID 0804 07H 0348
Ownership Fee Simple
SqFt Source Assessor
Special Listing Condition Standard
Read Less
Want to know what your home might be worth? Contact us for a FREE valuation!

Our team is ready to help you sell your home for the highest possible price ASAP

Bought with MARIA J STEPPLING • Jason Mitchell Real Estate Virginia, LLC







