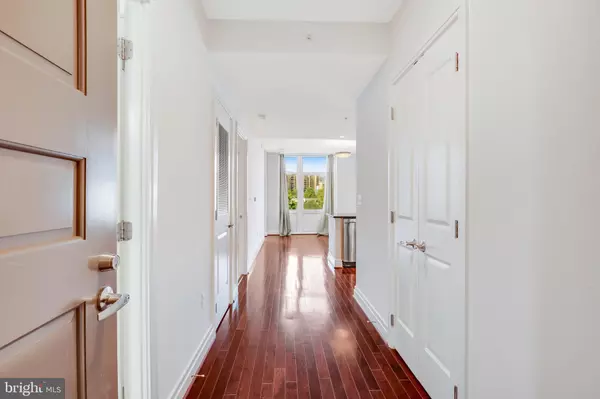$699,999
$699,999
For more information regarding the value of a property, please contact us for a free consultation.
8220 CRESTWOOD HEIGHTS DR #705 Mclean, VA 22102
2 Beds
2 Baths
1,329 SqFt
Key Details
Sold Price $699,999
Property Type Condo
Sub Type Condo/Co-op
Listing Status Sold
Purchase Type For Sale
Square Footage 1,329 sqft
Price per Sqft $526
Subdivision One Park Crest
MLS Listing ID VAFX2188546
Sold Date 07/30/24
Style Contemporary
Bedrooms 2
Full Baths 2
Condo Fees $757/mo
HOA Y/N N
Abv Grd Liv Area 1,329
Originating Board BRIGHT
Year Built 2008
Annual Tax Amount $8,519
Tax Year 2024
Property Description
One Park Crest: This one-of-a-kind corner unit is one of the largest units in the community. With floor to ceiling windows and ample outdoor entertainment space this light filled condo is the model for quintessential living in Tysons Corner. Amazing finishes with open eat in kitchen, stainless steel appliances with gas stove and beautiful cherry wood floors! Large and comfortable bedrooms make you feel like you are living in a resort oasis that inlcudes everything you need. Did we mention the rooftop pool and community room with 360-degree scenic views that will take your breath away. This says nothing of the convenience of the surrounding community. Harris Teeter and Starbucks are on the main level mere feet from lobby entrance. The appeal of the surrounding Tyson Corner community is second to none including The Boro : A mixed use hub that includes state of the art move theatre, restaurants such as El Bebe, Circa, Bluestone cafe, Jennis ice cream, Wild Flower, North Italia just to name a few. Great outdoor space dog, and family friendly! Tysons Corner 1 and 2, Whole Foods, The Perch entertainment center, Shipgarten, F45, Solidcore, Agora, and so much more all within walking distance! You will never feel a desire to leave the area!
Location
State VA
County Fairfax
Zoning 350
Rooms
Main Level Bedrooms 2
Interior
Hot Water Natural Gas
Heating Forced Air
Cooling Central A/C
Equipment Built-In Microwave, Dishwasher, Disposal, Dryer, Icemaker, Oven/Range - Electric, Refrigerator, Washer
Fireplace N
Appliance Built-In Microwave, Dishwasher, Disposal, Dryer, Icemaker, Oven/Range - Electric, Refrigerator, Washer
Heat Source Natural Gas
Laundry Washer In Unit, Dryer In Unit
Exterior
Garage Covered Parking
Garage Spaces 1.0
Amenities Available Fitness Center, Library, Pool - Outdoor, Exercise Room, Concierge, Elevator, Game Room, Guest Suites, Party Room
Waterfront N
Water Access N
Accessibility None
Total Parking Spaces 1
Garage Y
Building
Story 1
Unit Features Hi-Rise 9+ Floors
Sewer Public Sewer
Water Public
Architectural Style Contemporary
Level or Stories 1
Additional Building Above Grade, Below Grade
New Construction N
Schools
School District Fairfax County Public Schools
Others
Pets Allowed Y
HOA Fee Include Gas,Pool(s),Sewer,Trash,Water,Ext Bldg Maint,Lawn Care Front,Lawn Care Rear,Lawn Maintenance
Senior Community No
Tax ID 0294 13 0705
Ownership Condominium
Acceptable Financing Cash, FHA, Conventional, VA
Listing Terms Cash, FHA, Conventional, VA
Financing Cash,FHA,Conventional,VA
Special Listing Condition Standard
Pets Description Size/Weight Restriction, Number Limit
Read Less
Want to know what your home might be worth? Contact us for a FREE valuation!

Our team is ready to help you sell your home for the highest possible price ASAP

Bought with Aaquil Atkins • Peake Real Estate Group, LLC







