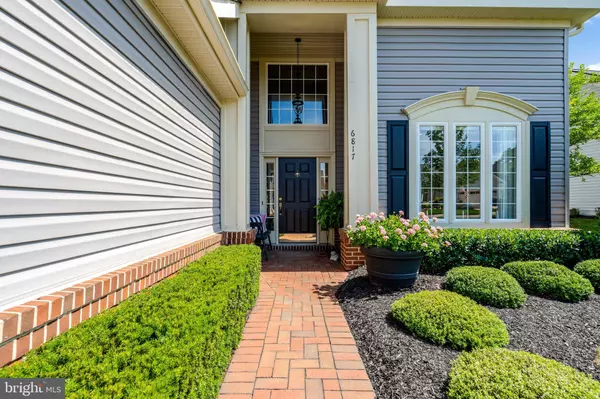$685,000
$630,000
8.7%For more information regarding the value of a property, please contact us for a free consultation.
6817 DERBY RUN WAY Gainesville, VA 20155
2 Beds
2 Baths
1,588 SqFt
Key Details
Sold Price $685,000
Property Type Single Family Home
Sub Type Detached
Listing Status Sold
Purchase Type For Sale
Square Footage 1,588 sqft
Price per Sqft $431
Subdivision Heritage Hunt
MLS Listing ID VAPW2075206
Sold Date 08/13/24
Style Colonial
Bedrooms 2
Full Baths 2
HOA Fees $380/mo
HOA Y/N Y
Abv Grd Liv Area 1,588
Originating Board BRIGHT
Year Built 1999
Annual Tax Amount $4,599
Tax Year 2022
Lot Size 0.289 Acres
Acres 0.29
Property Description
Welcome to your dream home in the sought-after gated golf community of Heritage Hunt, an exclusive 55+ active adult neighborhood. This exquisite residence features 2 bedrooms and 2 full baths, nestled on a private lot at the end of a pipestem, with serene views of the common area and Conway Robinson State Forest Park. Step inside to discover an open floor plan adorned with gleaming luxury vinyl flooring and elegant crown molding throughout. The grand, spacious foyer opens to the luxurious living room, which boasts a vaulted ceiling and a gas fireplace with a custom stone backdrop. The gourmet kitchen shines with stainless steel appliances, granite countertops, a tile backsplash, under-cabinet lighting, recessed lighting, and a breakfast bar. One side of the kitchen has a breakfast room, while the other features a formal dining room with a vaulted beamed ceiling. The primary luxury suite includes walk-in closets and a lavish bath with a jetted tub, custom shower, and dual vanity. The second bedroom is perfect for guests, with a full hall bath just outside the door. There is also an office with dual entry glass doors and a spacious mudroom/laundry room that leads to the oversized 2-car garage with upgraded epoxy-coated flooring and built-in cabinets. The exterior of the home is excellent for entertaining, with a covered patio area, spacious patio, and hot tub with a pergola. The expansive fenced rear yard, custom landscaping, and underground sprinklers add to the home’s appeal, offering unmatched privacy and comfort. (HVAC 2021, Roof, Siding and Gutters replaced 2020). Hot Tub is As-Is and is an HOA violation. Seller can remove or buyer can install fencing/lattice around it to meet HOA requirement. Community Features 2 Pools, Fitness Center, 2 Clubhouses, new Pickleball Courts, Bocce Courts, Tennis Courts, Dining, 18 Hole Arthur Hills Golf Course and so much more. Conveniently located near Doctors Offices, Shopping, Dining and easy access to I-66 and route 29. Don't miss the opportunity to make this exquisite property your own!
Location
State VA
County Prince William
Zoning PMR
Rooms
Other Rooms Living Room, Dining Room, Primary Bedroom, Bedroom 2, Kitchen, Foyer, Breakfast Room, Laundry, Office, Primary Bathroom, Full Bath
Main Level Bedrooms 2
Interior
Interior Features Breakfast Area, Ceiling Fan(s), Crown Moldings, Dining Area, Entry Level Bedroom, Floor Plan - Open, Formal/Separate Dining Room, Kitchen - Eat-In, Kitchen - Gourmet, Kitchen - Table Space, Primary Bath(s), Recessed Lighting, Bathroom - Soaking Tub, Solar Tube(s), Bathroom - Tub Shower, Upgraded Countertops, Walk-in Closet(s)
Hot Water Natural Gas
Heating Forced Air
Cooling Central A/C
Flooring Ceramic Tile, Luxury Vinyl Plank
Fireplaces Number 1
Fireplaces Type Gas/Propane, Fireplace - Glass Doors, Mantel(s)
Equipment Built-In Microwave, Dishwasher, Disposal, Dryer, Icemaker, Microwave, Oven/Range - Electric, Refrigerator, Stainless Steel Appliances, Washer
Fireplace Y
Appliance Built-In Microwave, Dishwasher, Disposal, Dryer, Icemaker, Microwave, Oven/Range - Electric, Refrigerator, Stainless Steel Appliances, Washer
Heat Source Natural Gas
Laundry Main Floor
Exterior
Exterior Feature Patio(s)
Garage Garage - Front Entry, Garage Door Opener, Inside Access
Garage Spaces 6.0
Fence Rear, Vinyl
Amenities Available Art Studio, Bar/Lounge, Billiard Room, Club House, Common Grounds, Dining Rooms, Exercise Room, Fitness Center, Game Room, Gated Community, Golf Club, Golf Course, Golf Course Membership Available, Jog/Walk Path, Library, Meeting Room, Party Room, Pool - Indoor, Pool - Outdoor, Putting Green, Recreational Center, Retirement Community, Swimming Pool, Tennis Courts
Waterfront N
Water Access N
Accessibility None
Porch Patio(s)
Attached Garage 2
Total Parking Spaces 6
Garage Y
Building
Lot Description Backs - Open Common Area, Backs to Trees, Corner, Cul-de-sac, Landscaping, No Thru Street, Premium, Private
Story 1
Foundation Slab
Sewer Public Sewer
Water Public
Architectural Style Colonial
Level or Stories 1
Additional Building Above Grade, Below Grade
Structure Type 9'+ Ceilings,Vaulted Ceilings
New Construction N
Schools
School District Prince William County Public Schools
Others
HOA Fee Include Cable TV,Common Area Maintenance,High Speed Internet,Management,Pool(s),Recreation Facility,Reserve Funds,Road Maintenance,Security Gate,Snow Removal,Standard Phone Service,Trash
Senior Community Yes
Age Restriction 55
Tax ID 7497-08-6347
Ownership Fee Simple
SqFt Source Assessor
Security Features Security Gate,Smoke Detector
Acceptable Financing Cash, Conventional, FHA, VA
Listing Terms Cash, Conventional, FHA, VA
Financing Cash,Conventional,FHA,VA
Special Listing Condition Standard
Read Less
Want to know what your home might be worth? Contact us for a FREE valuation!

Our team is ready to help you sell your home for the highest possible price ASAP

Bought with Christina Brooke Davis • Pearson Smith Realty, LLC







