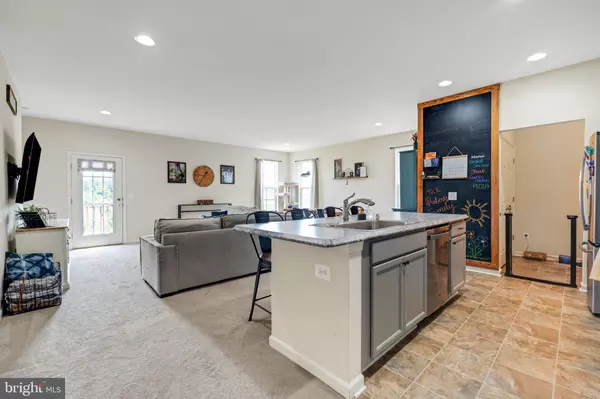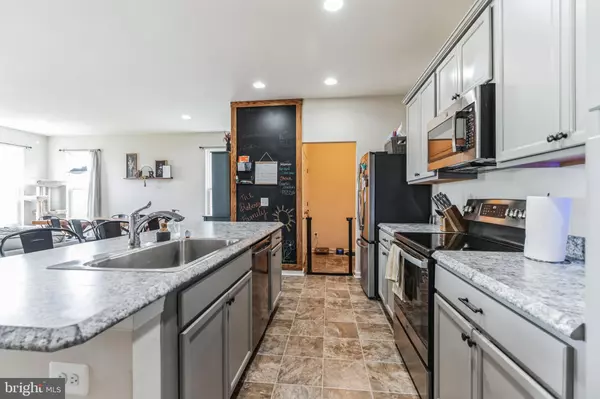$410,000
$420,000
2.4%For more information regarding the value of a property, please contact us for a free consultation.
111 CENTIFOUR DR Stephenson, VA 22656
3 Beds
2 Baths
2,323 SqFt
Key Details
Sold Price $410,000
Property Type Single Family Home
Sub Type Detached
Listing Status Sold
Purchase Type For Sale
Square Footage 2,323 sqft
Price per Sqft $176
Subdivision Snowden Bridge
MLS Listing ID VAFV2018894
Sold Date 08/15/24
Style Traditional
Bedrooms 3
Full Baths 2
HOA Fees $153/mo
HOA Y/N Y
Abv Grd Liv Area 1,488
Originating Board BRIGHT
Year Built 2020
Annual Tax Amount $1,861
Tax Year 2022
Lot Size 5,663 Sqft
Acres 0.13
Property Description
Welcome to your new home in the highly sought-after Snowden Bridge community! This beautiful 3-bedroom, 2-bathroom residence offers a perfect blend of comfort and convenience. As you step inside, you'll be greeted by an open floor design that seamlessly connects the living areas. The living room features plush carpet flooring, creating a cozy and inviting space. Adjacent to the living room is a modern kitchen boasting countertops, stainless steel appliances, and ample cabinet space. To the right of the kitchen, you'll find a spacious dining area with large windows, perfect for hosting gatherings. All three bedrooms and two bathrooms are conveniently located on the main level. The primary bedroom includes a private en-suite bathroom for added luxury. The lower level offers additional living space, ideal for a family room, and includes an area that can be transformed into a fourth bedroom, perfect for guests or a home office. Snowden Bridge is a premier master-planned community with exceptional amenities that cater to every lifestyle. Enjoy the swimming pool, pirate water park, indoor sportsplex, community park, fenced-in dog park, and playground. Outdoor enthusiasts will love the bike track, walking trails, and picnic pavilion. Conveniently located just minutes from Winchester, you’ll have access to a wide array of shopping, dining, and entertainment options. Don't miss the opportunity to make this delightful home yours! Contact us today to schedule a tour.
Location
State VA
County Frederick
Zoning R4
Rooms
Basement Partially Finished
Main Level Bedrooms 3
Interior
Hot Water Natural Gas
Heating Forced Air
Cooling Central A/C
Equipment Stove, Microwave, Refrigerator, Dishwasher, Washer, Dryer
Fireplace N
Appliance Stove, Microwave, Refrigerator, Dishwasher, Washer, Dryer
Heat Source Natural Gas
Exterior
Garage Garage - Front Entry
Garage Spaces 4.0
Amenities Available Basketball Courts, Bike Trail, Club House, Common Grounds, Community Center, Jog/Walk Path, Picnic Area, Pool - Outdoor, Recreational Center, Tennis - Indoor, Tot Lots/Playground, Volleyball Courts
Waterfront N
Water Access N
Accessibility None
Attached Garage 2
Total Parking Spaces 4
Garage Y
Building
Story 2
Foundation Other
Sewer Public Sewer
Water Public
Architectural Style Traditional
Level or Stories 2
Additional Building Above Grade, Below Grade
New Construction N
Schools
Elementary Schools Jordan Springs
Middle Schools James Wood
High Schools James Wood
School District Frederick County Public Schools
Others
HOA Fee Include Common Area Maintenance,Snow Removal,Trash
Senior Community No
Tax ID 44E 15 11552
Ownership Fee Simple
SqFt Source Assessor
Special Listing Condition Standard
Read Less
Want to know what your home might be worth? Contact us for a FREE valuation!

Our team is ready to help you sell your home for the highest possible price ASAP

Bought with Kira Grubb • Realty ONE Group Old Towne







