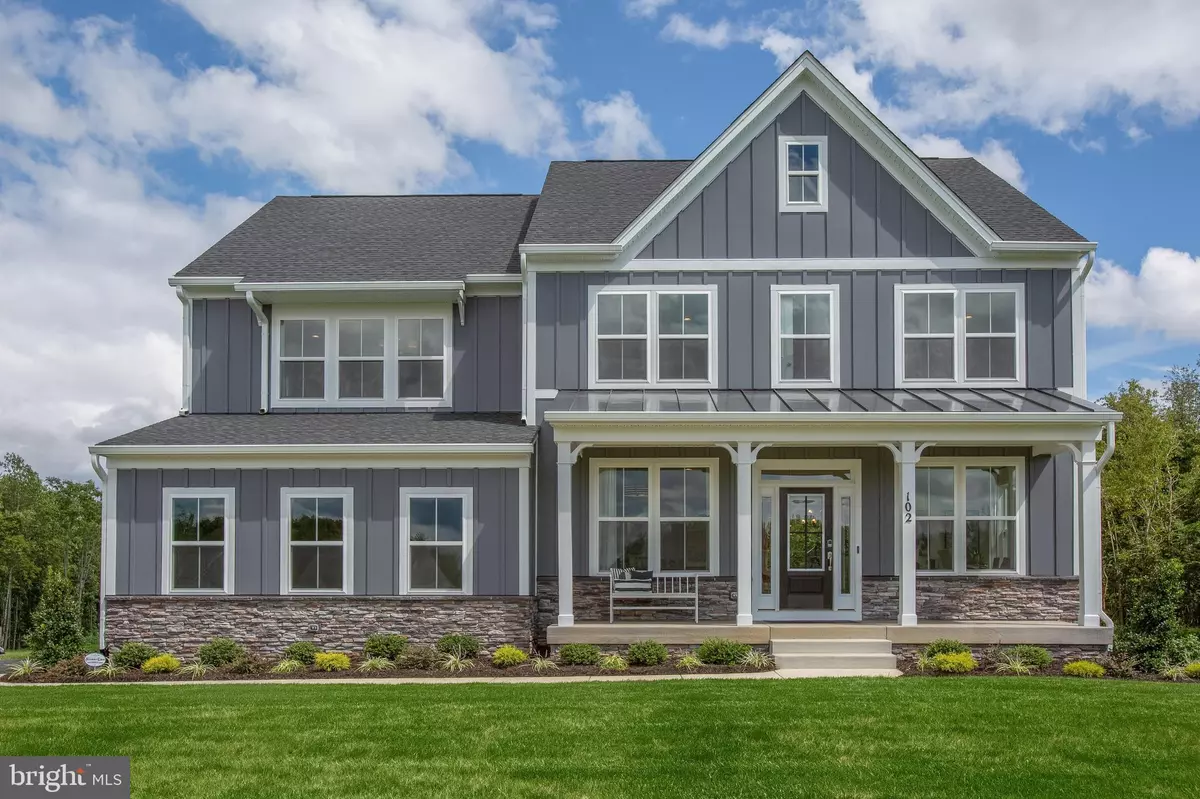$949,900
$949,900
For more information regarding the value of a property, please contact us for a free consultation.
102 COFFMAN DR Fredericksburg, VA 22406
5 Beds
5 Baths
3,981 SqFt
Key Details
Sold Price $949,900
Property Type Single Family Home
Sub Type Detached
Listing Status Sold
Purchase Type For Sale
Square Footage 3,981 sqft
Price per Sqft $238
Subdivision Liberty Hall
MLS Listing ID VAST2026986
Sold Date 08/05/24
Style Colonial
Bedrooms 5
Full Baths 4
Half Baths 1
HOA Fees $47/mo
HOA Y/N Y
Abv Grd Liv Area 3,082
Originating Board BRIGHT
Year Built 2021
Tax Year 2024
Lot Size 1.500 Acres
Acres 1.5
Property Description
Model Home at Meadows at Liberty Hall Estates now for SALE- 1.5-acre homesites and falls within the Colonial Forge High School District. It is within a 5-minute drive to Rt. 17 and within 7 minutes to I95 as well as major shopping and restaurants. Tons of enhanced features included...luxury vinyl plank (LVP), ceramic tiles, upgraded countertops and stainless steel appliances as well as 2-car side load garages and upgraded front exterior looks to our floor plans are included in the community.
Tons of designer extras included - upgraded paint, wallpaper, lighting and drapes.
22 Miles from Quantico
48 Miles to the Pentagon
56 Miles to Richmond
6.5 Miles to Mary Washington Hospital
New Incentive : Seller will provide up to 2% of mortgage amount financed as closing cost assistance
Location
State VA
County Stafford
Zoning RESIDENTIAL
Rooms
Other Rooms Bedroom 5, Recreation Room, Bathroom 3
Interior
Interior Features Family Room Off Kitchen, Breakfast Area, Primary Bath(s), Chair Railings, Upgraded Countertops, Kitchen - Gourmet, Kitchen - Island
Hot Water Electric
Heating Energy Star Heating System, Programmable Thermostat, Zoned
Cooling Central A/C, Energy Star Cooling System, Zoned
Fireplaces Number 1
Fireplaces Type Gas/Propane
Equipment Washer/Dryer Hookups Only, ENERGY STAR Freezer, ENERGY STAR Refrigerator, Exhaust Fan, Icemaker, Microwave, Disposal, Dishwasher, Water Heater
Fireplace Y
Window Features Low-E,Insulated,ENERGY STAR Qualified
Appliance Washer/Dryer Hookups Only, ENERGY STAR Freezer, ENERGY STAR Refrigerator, Exhaust Fan, Icemaker, Microwave, Disposal, Dishwasher, Water Heater
Heat Source Electric
Laundry Upper Floor
Exterior
Exterior Feature Screened, Porch(es)
Garage Garage - Front Entry
Garage Spaces 2.0
Utilities Available Cable TV Available
Waterfront N
Water Access N
Roof Type Shingle
Accessibility None
Porch Screened, Porch(es)
Attached Garage 2
Total Parking Spaces 2
Garage Y
Building
Lot Description Corner, Backs to Trees
Story 3
Foundation Concrete Perimeter
Sewer Septic = # of BR, Community Septic Tank
Water Public
Architectural Style Colonial
Level or Stories 3
Additional Building Above Grade, Below Grade
Structure Type Dry Wall,9'+ Ceilings,2 Story Ceilings
New Construction Y
Schools
Elementary Schools Hartwood
Middle Schools T. Benton Gayle
High Schools Colonial Forge
School District Stafford County Public Schools
Others
Senior Community No
Tax ID 36K 4
Ownership Fee Simple
SqFt Source Estimated
Security Features Motion Detectors,Carbon Monoxide Detector(s),Smoke Detector,Security System
Special Listing Condition Standard
Read Less
Want to know what your home might be worth? Contact us for a FREE valuation!

Our team is ready to help you sell your home for the highest possible price ASAP

Bought with Kimberly L Darwaza • RE/MAX Executives







