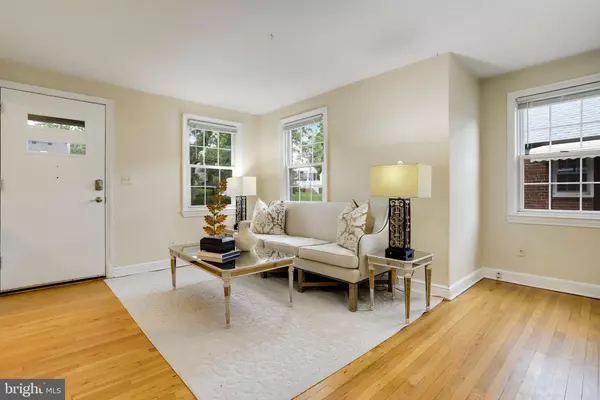$880,000
$892,000
1.3%For more information regarding the value of a property, please contact us for a free consultation.
1321 BAYLISS DR Alexandria, VA 22302
4 Beds
3 Baths
3,006 SqFt
Key Details
Sold Price $880,000
Property Type Single Family Home
Sub Type Detached
Listing Status Sold
Purchase Type For Sale
Square Footage 3,006 sqft
Price per Sqft $292
Subdivision Overlook Terrace
MLS Listing ID VAAX2032414
Sold Date 08/29/24
Style Cape Cod
Bedrooms 4
Full Baths 3
HOA Y/N N
Abv Grd Liv Area 2,256
Originating Board BRIGHT
Year Built 1947
Annual Tax Amount $9,295
Tax Year 2023
Lot Size 6,571 Sqft
Acres 0.15
Property Description
4BR, 3 BA, Cape w/ 3,000 finished Sq. Ft. in the highly desirable Overlook Terrace neighborhood. Price per above ground finished Sq. Ft. is was one of the least expensive in this area in the year.. Spacious bedroom on the main level, w/ space for a home office and additional den. The second level has 3 BR's w/ another full BA. The finished, lower level has a full BA and offers many possible uses. Step outside to an ideal setting for hosting cookouts or enjoying quiet moments. Conveniently located to major thoroughfares like I395, I495, and the King St/Old Town & Braddock Rd Metro stations.
Location
State VA
County Alexandria City
Zoning R 8
Rooms
Other Rooms Living Room, Dining Room, Primary Bedroom, Bedroom 2, Bedroom 3, Kitchen, Family Room, Den, Bedroom 1, Office, Recreation Room, Storage Room
Basement Outside Entrance, Partially Finished, Walkout Level
Main Level Bedrooms 1
Interior
Interior Features Ceiling Fan(s), Carpet, Chair Railings, Dining Area, Entry Level Bedroom, Floor Plan - Traditional, Upgraded Countertops, Walk-in Closet(s), Wood Floors
Hot Water Natural Gas
Heating Forced Air
Cooling Central A/C
Equipment Built-In Microwave, Dryer, Washer, Dishwasher, Disposal, Refrigerator, Stove
Fireplace N
Appliance Built-In Microwave, Dryer, Washer, Dishwasher, Disposal, Refrigerator, Stove
Heat Source Natural Gas
Exterior
Exterior Feature Deck(s), Patio(s)
Fence Rear
Waterfront N
Water Access N
Accessibility None
Porch Deck(s), Patio(s)
Garage N
Building
Story 3
Foundation Concrete Perimeter
Sewer Public Sewer
Water Public
Architectural Style Cape Cod
Level or Stories 3
Additional Building Above Grade, Below Grade
New Construction N
Schools
Elementary Schools Douglas Macarthur
Middle Schools George Washington
High Schools T.C. Williams
School District Alexandria City Public Schools
Others
Senior Community No
Tax ID 16516500
Ownership Fee Simple
SqFt Source Assessor
Special Listing Condition Standard
Read Less
Want to know what your home might be worth? Contact us for a FREE valuation!

Our team is ready to help you sell your home for the highest possible price ASAP

Bought with Karen L Sparks • Century 21 Redwood Realty







