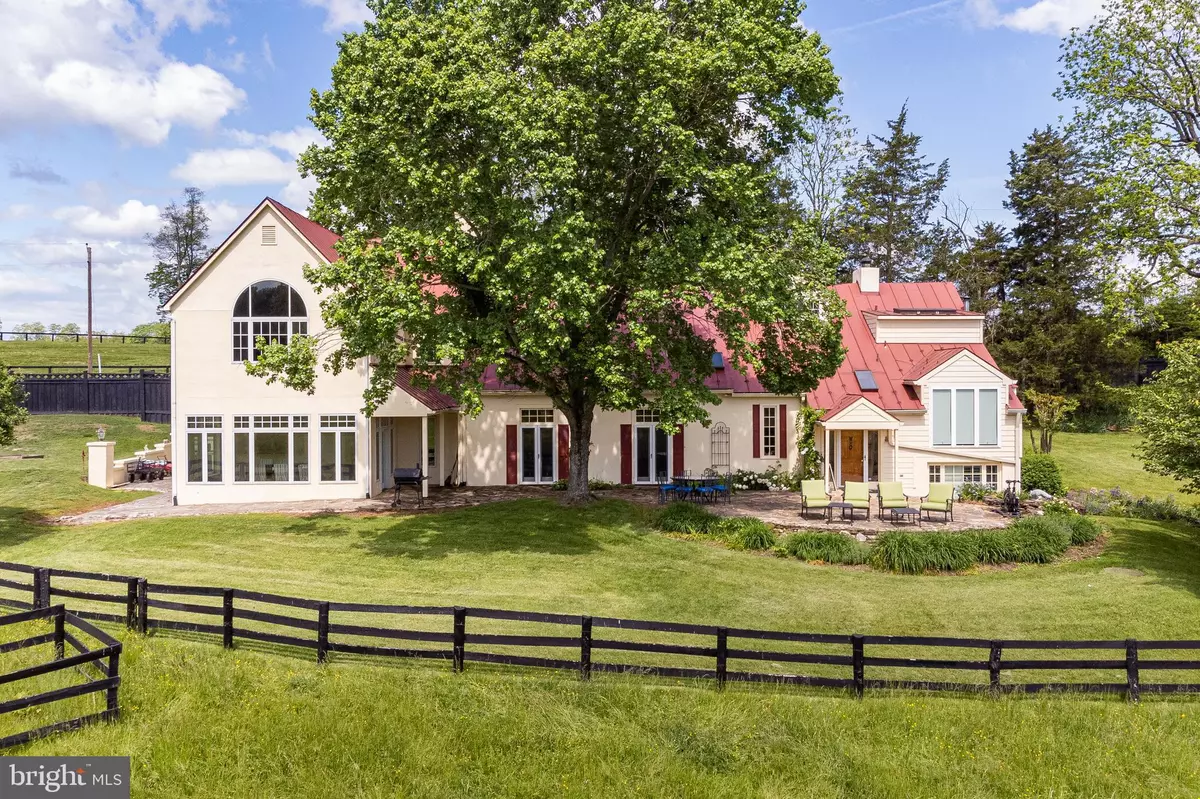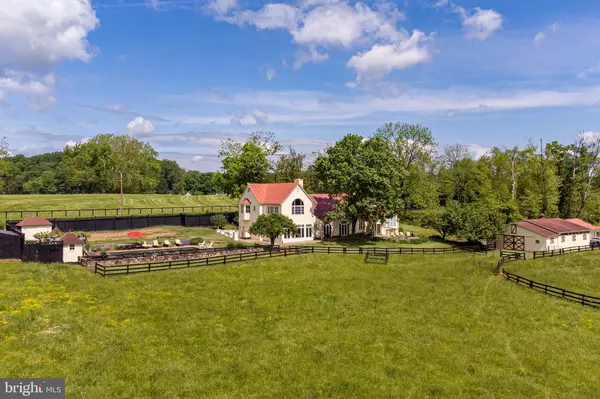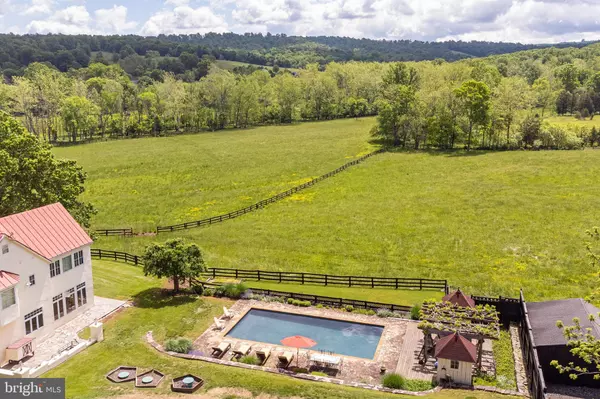$2,000,000
$2,295,000
12.9%For more information regarding the value of a property, please contact us for a free consultation.
3819 LANDMARK RD The Plains, VA 20198
5 Beds
5 Baths
7,100 SqFt
Key Details
Sold Price $2,000,000
Property Type Single Family Home
Sub Type Detached
Listing Status Sold
Purchase Type For Sale
Square Footage 7,100 sqft
Price per Sqft $281
Subdivision The Plains
MLS Listing ID VAFQ2004614
Sold Date 09/16/24
Style Colonial,Traditional
Bedrooms 5
Full Baths 5
HOA Y/N N
Abv Grd Liv Area 7,100
Originating Board BRIGHT
Year Built 1763
Annual Tax Amount $11,760
Tax Year 2021
Lot Size 26.850 Acres
Acres 26.85
Property Description
Ideally located minutes from The Plains and Middleburg, this 26-acre property offering has a large main residence, slate patios, pool, horse stable, detached garage, and several fenced paddocks. The residence is an interesting blend of historic elements and modern additions creating a comfortable, yet charming mix of living spaces. The original log cabin was constructed in 1763 and was composed of 3 rooms with the exposed beams and wood flooring still intact. There was a later addition that expanded the home and created a generous sized great room perfect for entertaining and quiet enjoyment with a grand stone fireplace, high ceilings, and French doors leading to the patios. On this side of the house there are 3 bedrooms each with their own private bathroom, the original formal dining room, separate office, and a galley kitchen. The most recent addition was completed in 2003 and is light filled with an array of large windows surrounding the dining room and open to a gourmet kitchen with premium appliances, cabinetry, and countertops. Off the kitchen, there is a full bathroom, laundry room, and mudroom with convenient access to the pool. The upper level has a primary suite with pastoral views to the east, jacuzzi tub, and steam shower. There is an additional bedroom off the primary for a total of 5 bedrooms. With approximately 7,100 square feet and 2 kitchens, the house lends itself well to guest accommodations and entertaining. The stable has 6 stalls, a tackroom with laundry, and a hay loft. There is a detached garage suitable for collector cars or equipment and a large greenhouse. The property has not been offered for sale in over 30 years, includes 3 parcels protected by a conservation easement, and cannot be sold separately. Conveniently located in desirable Orange County hunt territory and minutes from Route 66. Farm equipment including tractor, mower, and tools convey with the sale.
Location
State VA
County Fauquier
Zoning RA
Rooms
Basement Poured Concrete
Interior
Interior Features 2nd Kitchen, Additional Stairway, Built-Ins, Carpet, Ceiling Fan(s), Combination Kitchen/Dining, Exposed Beams, Kitchen - Gourmet, Kitchen - Island, Primary Bath(s), Recessed Lighting, Upgraded Countertops, Window Treatments, Wood Floors
Hot Water Electric, Propane
Heating Central, Baseboard - Hot Water
Cooling Central A/C
Flooring Wood, Tile/Brick, Carpet
Fireplaces Number 2
Fireplaces Type Stone, Brick, Wood, Screen
Equipment Cooktop, Dishwasher, Stainless Steel Appliances, Six Burner Stove, Refrigerator, Range Hood, Water Heater, Oven - Double, Microwave, Washer, Dryer - Front Loading
Fireplace Y
Appliance Cooktop, Dishwasher, Stainless Steel Appliances, Six Burner Stove, Refrigerator, Range Hood, Water Heater, Oven - Double, Microwave, Washer, Dryer - Front Loading
Heat Source Electric, Oil, Propane - Owned
Laundry Main Floor
Exterior
Exterior Feature Patio(s)
Garage Garage - Front Entry
Garage Spaces 12.0
Fence Wood
Pool In Ground
Utilities Available Above Ground
Water Access N
View Mountain, Pasture, Scenic Vista
Roof Type Metal
Accessibility Other
Porch Patio(s)
Total Parking Spaces 12
Garage Y
Building
Lot Description Cleared, Landscaping, Open, Rural, Stream/Creek
Story 2
Foundation Slab
Sewer On Site Septic
Water Well
Architectural Style Colonial, Traditional
Level or Stories 2
Additional Building Above Grade
New Construction N
Schools
School District Fauquier County Public Schools
Others
Pets Allowed Y
Senior Community No
Tax ID 6091-83-9928, 6091-94-3065, 6091-83-8540
Ownership Fee Simple
SqFt Source Estimated
Security Features Security System,Exterior Cameras
Acceptable Financing Conventional
Horse Property Y
Horse Feature Paddock, Horses Allowed, Stable(s)
Listing Terms Conventional
Financing Conventional
Special Listing Condition Standard
Pets Description No Pet Restrictions
Read Less
Want to know what your home might be worth? Contact us for a FREE valuation!

Our team is ready to help you sell your home for the highest possible price ASAP

Bought with Connie Carter • Compass







