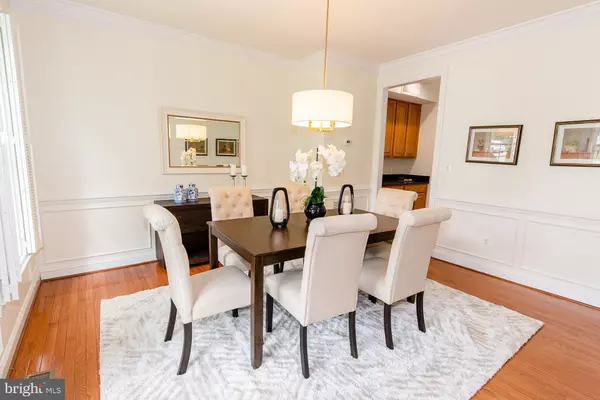$1,140,000
$1,099,900
3.6%For more information regarding the value of a property, please contact us for a free consultation.
21355 GENTLE HEIGHTS CT Broadlands, VA 20148
5 Beds
4 Baths
3,702 SqFt
Key Details
Sold Price $1,140,000
Property Type Single Family Home
Sub Type Detached
Listing Status Sold
Purchase Type For Sale
Square Footage 3,702 sqft
Price per Sqft $307
Subdivision Broadlands
MLS Listing ID VALO2077292
Sold Date 09/20/24
Style Colonial
Bedrooms 5
Full Baths 4
HOA Fees $103/mo
HOA Y/N Y
Abv Grd Liv Area 3,702
Originating Board BRIGHT
Year Built 2000
Annual Tax Amount $8,293
Tax Year 2024
Lot Size 0.310 Acres
Acres 0.31
Property Description
Come see this Broadlands Beauty before you miss it. At the end of one of the few roads less traveled in Loudoun County you'll find this home centered on the perfect-sized lot (nearly a third of an acre) at the end of a Cul De Sac in Broadland's best neighborhood. With mature trees and nice hardscaping you’ll love your slice of the outdoors! The large slate patio is perfect for dining out and watching backyard wildlife and the “secret” patio is the perfect place to sit under the shade and read a book. For more adventure (and some cardio), the walking trail is just a short stroll down the hill. Grocery stores, restaurants and more are all within walking distance. And, you’ll be able to enjoy all the amenities that Broadlands has to offer including its community pools (3 of them!), fitness center and nature preserve, not to mention the excellent neighborhood schools and the soon-to-be open county recreation center.
This house was meant for entertaining with its large, spacious rooms! The front door opens to an airy and dramatic two-story foyer, with separate living and formal dining rooms on either side. Round the corner to the family room which is anchored by a central fireplace and features a soaring two-story cathedral ceiling. It even has an office /extra bedroom with a entry door directly into a full bathroom. All main floor rooms feature solid oak hardwood flooring (except bathroom, mud/laundry room, and kitchen). The family room opens to the gourmet kitchen with center island and dining area (it even has a wonderful butlers pantry between the formal dining room and the kitchen). These warm and inviting spaces will make you WANT to entertain - and look great doing it!
The 2nd floor offers a spacious primary bedroom with ensuite bath that has a soaking tub, separate shower, and a toilet room. Add a pair of walk-in closets and you may never want to leave. A large second primary bedroom with ensuite bath at the end of the hallway and 3 additional bedrooms with shared hall bath between them means you won't grow out of this home anytime soon. This is a large and versatile floorplan with just over 3700 square feet of finished space between the main and 2nd floors, plus the lower level. The lower level is an expansive space at 1850 square feet (bigger than many single family homes) which means you’ll have plenty of storage room or you can turn this "blank canvas" into anything you can dream of. Why buy someone else’s vision when you can make it your Man Cave, your Home Theater, or your She Space. In fact, with 1850 square feet to play with, you can have them ALL and still have some space left over for long-term guests, or an au paire suite, or a place to park your in-laws. :)
Come to our Open House this weekend on either Saturday or Sunday 2pm to 4pm before this beautiful home gets snatched up!
Location
State VA
County Loudoun
Zoning PDH3
Direction South
Rooms
Basement Connecting Stairway, Daylight, Partial, Full, Rough Bath Plumb, Walkout Stairs, Windows, Rear Entrance, Poured Concrete, Outside Entrance, Interior Access
Interior
Interior Features Additional Stairway, Carpet, Ceiling Fan(s), Family Room Off Kitchen, Attic, Floor Plan - Open, Formal/Separate Dining Room, Kitchen - Eat-In, Kitchen - Gourmet, Kitchen - Island, Kitchen - Table Space, Pantry, Primary Bath(s), Bathroom - Soaking Tub, Store/Office, Bathroom - Tub Shower, Upgraded Countertops, Walk-in Closet(s), Window Treatments, Wood Floors
Hot Water Natural Gas
Heating Central
Cooling Central A/C
Fireplaces Number 1
Equipment Dishwasher, Disposal, Exhaust Fan, Microwave, Water Heater, Refrigerator, Stove
Fireplace Y
Window Features Double Hung,Double Pane,Screens,Sliding,Vinyl Clad
Appliance Dishwasher, Disposal, Exhaust Fan, Microwave, Water Heater, Refrigerator, Stove
Heat Source Natural Gas
Laundry Hookup
Exterior
Exterior Feature Patio(s)
Garage Garage - Front Entry, Garage Door Opener, Additional Storage Area
Garage Spaces 4.0
Water Access N
Accessibility None
Porch Patio(s)
Attached Garage 2
Total Parking Spaces 4
Garage Y
Building
Story 3
Foundation Concrete Perimeter
Sewer Public Sewer
Water Public
Architectural Style Colonial
Level or Stories 3
Additional Building Above Grade, Below Grade
New Construction N
Schools
School District Loudoun County Public Schools
Others
Senior Community No
Tax ID 155381220000
Ownership Fee Simple
SqFt Source Assessor
Special Listing Condition Standard
Read Less
Want to know what your home might be worth? Contact us for a FREE valuation!

Our team is ready to help you sell your home for the highest possible price ASAP

Bought with Kevin Zou • Fairfax Realty Select







