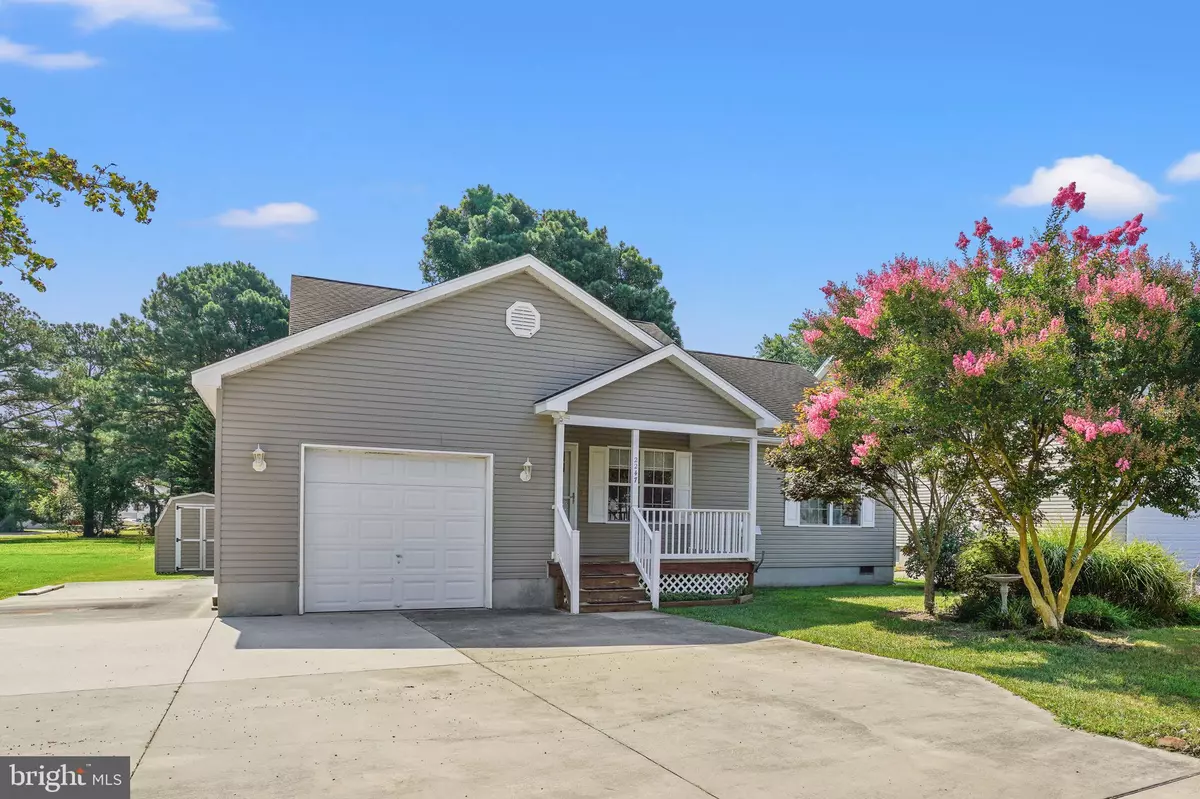$299,000
$299,000
For more information regarding the value of a property, please contact us for a free consultation.
2247 PIKE DR Greenbackville, VA 23356
3 Beds
3 Baths
1,551 SqFt
Key Details
Sold Price $299,000
Property Type Single Family Home
Sub Type Detached
Listing Status Sold
Purchase Type For Sale
Square Footage 1,551 sqft
Price per Sqft $192
Subdivision Captain'S Cove
MLS Listing ID VAAC2001044
Sold Date 09/27/24
Style Contemporary
Bedrooms 3
Full Baths 2
Half Baths 1
HOA Fees $141/ann
HOA Y/N Y
Abv Grd Liv Area 1,551
Originating Board BRIGHT
Year Built 2005
Annual Tax Amount $1,384
Tax Year 2024
Lot Size 9,750 Sqft
Acres 0.22
Lot Dimensions 65x150x65x150
Property Description
7/259 Well Maintained home ready for you to call home. Put this on your list to see. First level has LVP flooring throughout main living area. Great Room boast vaulted ceilings & Pellet Stove. Kitchen upgrades include Solid Surface countertops, gas stove and SS appliances updated in 2018. Primary BR is on first level, with vaulted ceilings. bath has soaking tub and walk-in shower & double sink. Second level has 2 BR’s and one full bath and walk-in storage. Three Season Room has plenty of windows for ample lighting that leads out to an open deck. Other features include: Tankless Rinnai Gas Hot Water, laundry sink, extended concrete drive for RV/Boat Parking, oversized garage (13x26), shed, Front porch. For the Gardner, check out the raised beds and flowering plants throughout the property.
Directions: Use second Ca
Location
State VA
County Accomack
Zoning RESIDENTIAL
Rooms
Other Rooms Living Room, Dining Room, Primary Bedroom, Bedroom 2, Bedroom 3, Kitchen, Sun/Florida Room, Laundry, Storage Room, Bathroom 2, Primary Bathroom, Half Bath
Main Level Bedrooms 1
Interior
Interior Features Carpet, Ceiling Fan(s), Dining Area, Floor Plan - Open, Walk-in Closet(s), Other
Hot Water Instant Hot Water, Propane
Heating Heat Pump(s)
Cooling Ceiling Fan(s), Central A/C
Flooring Carpet, Ceramic Tile, Luxury Vinyl Plank
Equipment Dishwasher, Dryer, Microwave, Refrigerator, Stove, Washer
Fireplace N
Appliance Dishwasher, Dryer, Microwave, Refrigerator, Stove, Washer
Heat Source Electric
Laundry Main Floor
Exterior
Garage Spaces 4.0
Amenities Available Basketball Courts, Boat Dock/Slip, Boat Ramp, Common Grounds, Community Center, Dining Rooms, Exercise Room, Fitness Center, Golf Course, Jog/Walk Path, Library, Marina/Marina Club, Meeting Room, Picnic Area, Pier/Dock, Pool - Indoor, Pool - Outdoor, Putting Green, Security, Swimming Pool, Tennis Courts, Tot Lots/Playground, Water/Lake Privileges
Waterfront N
Water Access N
View Garden/Lawn
Roof Type Architectural Shingle
Street Surface Black Top
Accessibility None
Road Frontage HOA
Total Parking Spaces 4
Garage N
Building
Story 2
Foundation Block, Crawl Space
Sewer On Site Septic
Water Community
Architectural Style Contemporary
Level or Stories 2
Additional Building Above Grade
Structure Type Vaulted Ceilings
New Construction N
Schools
Elementary Schools Kegotank
Middle Schools Arcadia
High Schools Arcadia
School District Accomack County Public Schools
Others
Pets Allowed N
Senior Community No
Tax ID 5A6-1-259
Ownership Fee Simple
SqFt Source Estimated
Acceptable Financing Cash, Conventional, Rural Development, FHA, VA, USDA
Horse Property N
Listing Terms Cash, Conventional, Rural Development, FHA, VA, USDA
Financing Cash,Conventional,Rural Development,FHA,VA,USDA
Special Listing Condition Standard
Read Less
Want to know what your home might be worth? Contact us for a FREE valuation!

Our team is ready to help you sell your home for the highest possible price ASAP

Bought with Rebecca Lewis • Century 21 Harbor Realty







