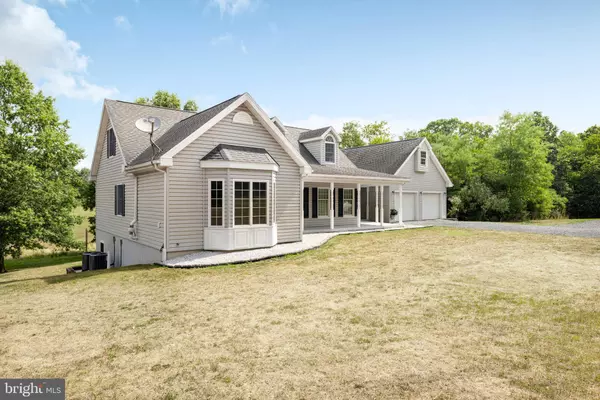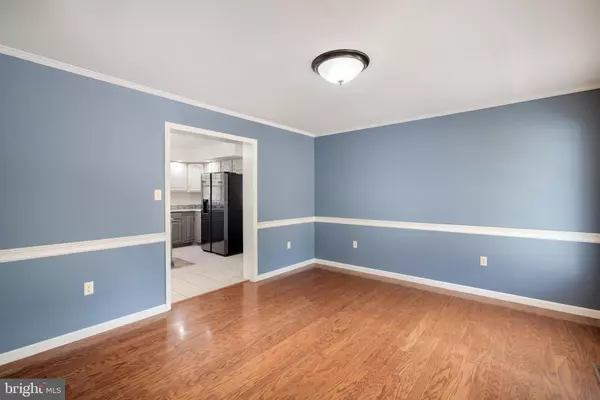$620,000
$640,000
3.1%For more information regarding the value of a property, please contact us for a free consultation.
278 OAK HILL LN Stephenson, VA 22656
3 Beds
4 Baths
3,496 SqFt
Key Details
Sold Price $620,000
Property Type Single Family Home
Sub Type Detached
Listing Status Sold
Purchase Type For Sale
Square Footage 3,496 sqft
Price per Sqft $177
Subdivision Edgehill
MLS Listing ID VAFV2020446
Sold Date 09/27/24
Style Craftsman
Bedrooms 3
Full Baths 3
Half Baths 1
HOA Y/N N
Abv Grd Liv Area 1,996
Originating Board BRIGHT
Year Built 2006
Annual Tax Amount $2,425
Tax Year 2022
Lot Size 7.690 Acres
Acres 7.69
Property Description
Discover the perfect blend of privacy and convenience in this delightful Cape Cod home, set on almost 8 acres with no HOA and minimal restrictions. Ideal for those seeking a tranquil retreat where you can keep horses, chickens, and enjoy high-speed internet through Comcast.
This well-maintained home features:
Main-Level Living: Spacious primary bedroom with new laminate flooring and a large walk-in closet. The main level also includes a convenient laundry area.
Additional Bedrooms: Two bedrooms and a full bath are located on the second level.
Versatile Finished Basement: Offers a potential 4th bedroom, office, playroom, or den. The basement includes a fabulous family room with recessed lighting, a pellet wood stove, and a full bathroom. Enjoy outdoor living with beautiful glass doors leading to a stamped concrete patio with an awning.
Modern Updates: Updated kitchen in 2018 with new Whirlpool stainless steel appliances. New sliding doors, new heat pumps (1-2 years ago), vinyl posts on the front porch replaced by prior owners, and a new water heater in 2020.
Additional Features: Mudroom-style cubbies off the garage, a large storage room, and a lower-level garage with heat, cabinets, shelves, a TV, and a workbench. The upper garage includes stairs to a loft with extensive storage space. There is also a 12x16 shed on a concrete pad.
And for Outdoor space: Enjoy nearly 8 acres of privacy with ample space for your outdoor hobbies and activities.
Location
State VA
County Frederick
Zoning RA
Rooms
Basement Fully Finished
Main Level Bedrooms 1
Interior
Interior Features Carpet, Ceiling Fan(s), Entry Level Bedroom, Family Room Off Kitchen, Formal/Separate Dining Room, Kitchen - Island, Kitchen - Table Space, Primary Bath(s), Stove - Wood, Walk-in Closet(s), Water Treat System, Wood Floors, WhirlPool/HotTub
Hot Water Electric
Heating Heat Pump(s)
Cooling Central A/C, Heat Pump(s)
Equipment Built-In Microwave, Stove, Dishwasher, Dryer, Exhaust Fan, Freezer, Icemaker, Refrigerator, Stainless Steel Appliances, Washer, Water Conditioner - Owned, Water Heater
Furnishings No
Fireplace N
Appliance Built-In Microwave, Stove, Dishwasher, Dryer, Exhaust Fan, Freezer, Icemaker, Refrigerator, Stainless Steel Appliances, Washer, Water Conditioner - Owned, Water Heater
Heat Source Electric
Laundry Main Floor
Exterior
Exterior Feature Deck(s), Porch(es), Patio(s)
Garage Additional Storage Area, Basement Garage, Garage - Front Entry, Garage - Rear Entry, Garage Door Opener, Inside Access
Garage Spaces 4.0
Waterfront N
Water Access N
Roof Type Architectural Shingle
Accessibility None
Porch Deck(s), Porch(es), Patio(s)
Attached Garage 4
Total Parking Spaces 4
Garage Y
Building
Lot Description Unrestricted
Story 3
Foundation Permanent
Sewer On Site Septic
Water Well
Architectural Style Craftsman
Level or Stories 3
Additional Building Above Grade, Below Grade
New Construction N
Schools
School District Frederick County Public Schools
Others
Senior Community No
Tax ID 44 7 4 12
Ownership Fee Simple
SqFt Source Assessor
Acceptable Financing Cash, FHA, Private, USDA, VA, Other, Conventional
Listing Terms Cash, FHA, Private, USDA, VA, Other, Conventional
Financing Cash,FHA,Private,USDA,VA,Other,Conventional
Special Listing Condition Standard
Read Less
Want to know what your home might be worth? Contact us for a FREE valuation!

Our team is ready to help you sell your home for the highest possible price ASAP

Bought with Ryane Johnson • EXP Realty, LLC







