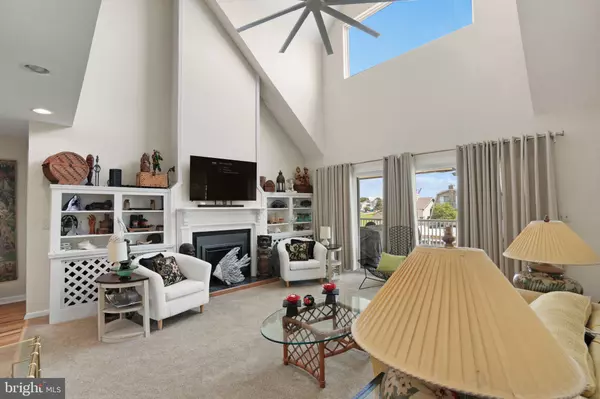$490,000
$499,900
2.0%For more information regarding the value of a property, please contact us for a free consultation.
3327 HIGH SEAS DR Greenbackville, VA 23356
3 Beds
3 Baths
2,273 SqFt
Key Details
Sold Price $490,000
Property Type Single Family Home
Sub Type Detached
Listing Status Sold
Purchase Type For Sale
Square Footage 2,273 sqft
Price per Sqft $215
Subdivision Captain'S Cove
MLS Listing ID VAAC2001256
Sold Date 10/07/24
Style Cape Cod
Bedrooms 3
Full Baths 2
Half Baths 1
HOA Fees $183/ann
HOA Y/N Y
Abv Grd Liv Area 2,273
Originating Board BRIGHT
Year Built 1995
Annual Tax Amount $2,133
Tax Year 2024
Lot Size 9,248 Sqft
Acres 0.21
Lot Dimensions 61x150x61x150
Property Description
3/1434 Waterfront Living at it’s best! This home offers water views from almost every room in the house and the extensive wrap around porch is perfect for enjoying either bay vies or canal views and perfect for outdoor gatherings. Custom Built with spacious living, home features cathedral ceilings, new fireplace, large kitchen with custom cabinets, granite counter tops, stainless steel appliances, gas cook-top with filler pot to enjoy the crabs caught in your back yard. Formal Dining Room, eat in kitchen, primary on first level, workshop for the handy man, park you boat at your back door, recent updates and the list goes on, truly a must see to appreciate! What more can you ask for? Schedule your appointment today. Captains Cove is a Golf and Waterfront community located on the Eastern Shore of VA nestled on the Chincoteague Bay, close to Chincoteague Island VA, Wallops Island & Ocean City MD. HOA amenities: Pristine 9 Hole Golf Course, indoor/outdoor pools (2), fitness center, basketball, tennis & pickle ball courts, boat launch, playground, biking & walking trails, dog park, security and so much more.
Location
State VA
County Accomack
Zoning RESIDENTIAL
Rooms
Other Rooms Dining Room, Bedroom 2, Bedroom 3, Kitchen, Foyer, Breakfast Room, Bedroom 1, Great Room, Storage Room, Workshop, Bathroom 1, Bathroom 2, Half Bath
Main Level Bedrooms 1
Interior
Interior Features Breakfast Area, Carpet, Ceiling Fan(s), Dining Area, Floor Plan - Open, Formal/Separate Dining Room, Kitchen - Eat-In, Walk-in Closet(s)
Hot Water Electric
Heating Heat Pump(s)
Cooling Central A/C, Ceiling Fan(s)
Flooring Carpet, Luxury Vinyl Plank
Equipment Cooktop, Dishwasher, Disposal, Dryer, Microwave, Refrigerator, Stainless Steel Appliances, Stove, Washer, Water Heater
Furnishings No
Appliance Cooktop, Dishwasher, Disposal, Dryer, Microwave, Refrigerator, Stainless Steel Appliances, Stove, Washer, Water Heater
Heat Source Electric
Exterior
Garage Spaces 4.0
Utilities Available Propane, Sewer Available, Water Available
Amenities Available Basketball Courts, Bike Trail, Boat Dock/Slip, Boat Ramp, Club House, Common Grounds, Community Center, Dog Park, Exercise Room, Fitness Center, Golf Course, Jog/Walk Path, Library, Marina/Marina Club, Meeting Room, Picnic Area, Pier/Dock, Pool - Indoor, Pool - Outdoor, Putting Green, Security, Swimming Pool, Tennis Courts, Tot Lots/Playground, Water/Lake Privileges
Waterfront Y
Water Access Y
View Bay, Canal
Roof Type Asphalt
Street Surface Black Top
Accessibility None
Total Parking Spaces 4
Garage N
Building
Lot Description Bulkheaded, Cleared, Cul-de-sac
Story 2
Foundation Pilings
Sewer Grinder Pump, Public Sewer
Water Community
Architectural Style Cape Cod
Level or Stories 2
Additional Building Above Grade
Structure Type Dry Wall
New Construction N
Schools
Elementary Schools Kegotank
Middle Schools Arcadia
High Schools Arcadia
School District Accomack County Public Schools
Others
Pets Allowed N
Senior Community No
Tax ID 005-A3-01-00-1434-00
Ownership Fee Simple
SqFt Source Estimated
Acceptable Financing Cash, Conventional, FHA, Rural Development
Listing Terms Cash, Conventional, FHA, Rural Development
Financing Cash,Conventional,FHA,Rural Development
Special Listing Condition Standard
Read Less
Want to know what your home might be worth? Contact us for a FREE valuation!

Our team is ready to help you sell your home for the highest possible price ASAP

Bought with Roben Ryberg • Samson Properties







