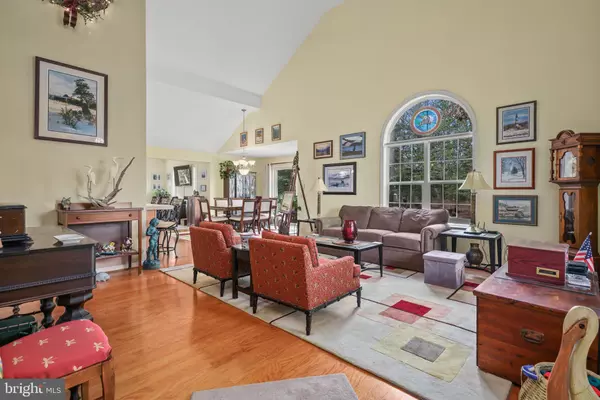$345,000
$360,000
4.2%For more information regarding the value of a property, please contact us for a free consultation.
2221 JOLLY RODGER DR Greenbackville, VA 23356
3 Beds
3 Baths
2,316 SqFt
Key Details
Sold Price $345,000
Property Type Single Family Home
Sub Type Detached
Listing Status Sold
Purchase Type For Sale
Square Footage 2,316 sqft
Price per Sqft $148
Subdivision Captain'S Cove
MLS Listing ID VAAC2001000
Sold Date 10/08/24
Style Contemporary
Bedrooms 3
Full Baths 2
Half Baths 1
HOA Fees $141/ann
HOA Y/N Y
Abv Grd Liv Area 2,316
Originating Board BRIGHT
Year Built 2008
Annual Tax Amount $1,509
Tax Year 2024
Lot Size 0.320 Acres
Acres 0.32
Lot Dimensions 125x113x150x50
Property Description
MOTIVATED SELLERS!!! Put his on your list to see...we can close fast! Perfect for growing families and suited for entertaining. Two story home w/Master Suite on first level. Rooms have been enlarged from standard floor plan with a lot of extras. Living area offer circle top windows for more lighting, dining area enlarged with access to a private deck. Family Room that leads out to a Screen Porch, Master suite has been enlarged. Additional bedrooms upstairs w/bonus living space, office, Den or playroom. Two bay Garage was extended and widened 24x26 with plenty of room for a work area. Stone Font that is highlighted by landscaping wall along the property, Paved Drive with additional parking and 30AMP hookup, 2 sheds...there is so much more. Adjoining lot also available for sale.
Location
State VA
County Accomack
Zoning RESIDENTIAL
Rooms
Other Rooms Living Room, Dining Room, Primary Bedroom, Bedroom 2, Bedroom 3, Kitchen, Den, Sun/Florida Room, Laundry, Loft, Office, Primary Bathroom, Half Bath
Main Level Bedrooms 1
Interior
Interior Features Carpet, Ceiling Fan(s), Central Vacuum, Dining Area, Family Room Off Kitchen, Floor Plan - Open, Recessed Lighting, Walk-in Closet(s), Other
Hot Water Electric
Heating Heat Pump(s)
Cooling Ceiling Fan(s), Central A/C
Flooring Carpet, Ceramic Tile, Hardwood
Equipment Central Vacuum, Dishwasher, Dryer, Microwave, Refrigerator, Stove, Washer
Fireplace N
Appliance Central Vacuum, Dishwasher, Dryer, Microwave, Refrigerator, Stove, Washer
Heat Source Electric
Laundry Main Floor
Exterior
Garage Spaces 4.0
Amenities Available Basketball Courts, Boat Dock/Slip, Boat Ramp, Common Grounds, Community Center, Dining Rooms, Exercise Room, Fitness Center, Golf Course, Jog/Walk Path, Library, Marina/Marina Club, Meeting Room, Picnic Area, Pier/Dock, Pool - Indoor, Pool - Outdoor, Putting Green, Security, Swimming Pool, Tennis Courts, Tot Lots/Playground, Water/Lake Privileges
Waterfront N
Water Access N
View Trees/Woods
Roof Type Architectural Shingle
Street Surface Black Top
Accessibility None
Road Frontage HOA
Total Parking Spaces 4
Garage N
Building
Lot Description Additional Lot(s)
Story 2
Foundation Block, Crawl Space
Sewer On Site Septic
Water Community
Architectural Style Contemporary
Level or Stories 2
Additional Building Above Grade
Structure Type Cathedral Ceilings
New Construction N
Schools
Elementary Schools Kegotank
Middle Schools Arcadia
High Schools Arcadia
School District Accomack County Public Schools
Others
Pets Allowed N
Senior Community No
Tax ID 005-A5-01-00-0050-00
Ownership Fee Simple
SqFt Source Estimated
Acceptable Financing Cash, Conventional, Rural Development, FHA, VA, USDA
Horse Property N
Listing Terms Cash, Conventional, Rural Development, FHA, VA, USDA
Financing Cash,Conventional,Rural Development,FHA,VA,USDA
Special Listing Condition Standard
Read Less
Want to know what your home might be worth? Contact us for a FREE valuation!

Our team is ready to help you sell your home for the highest possible price ASAP

Bought with Robert Faith • Dockside Properties







