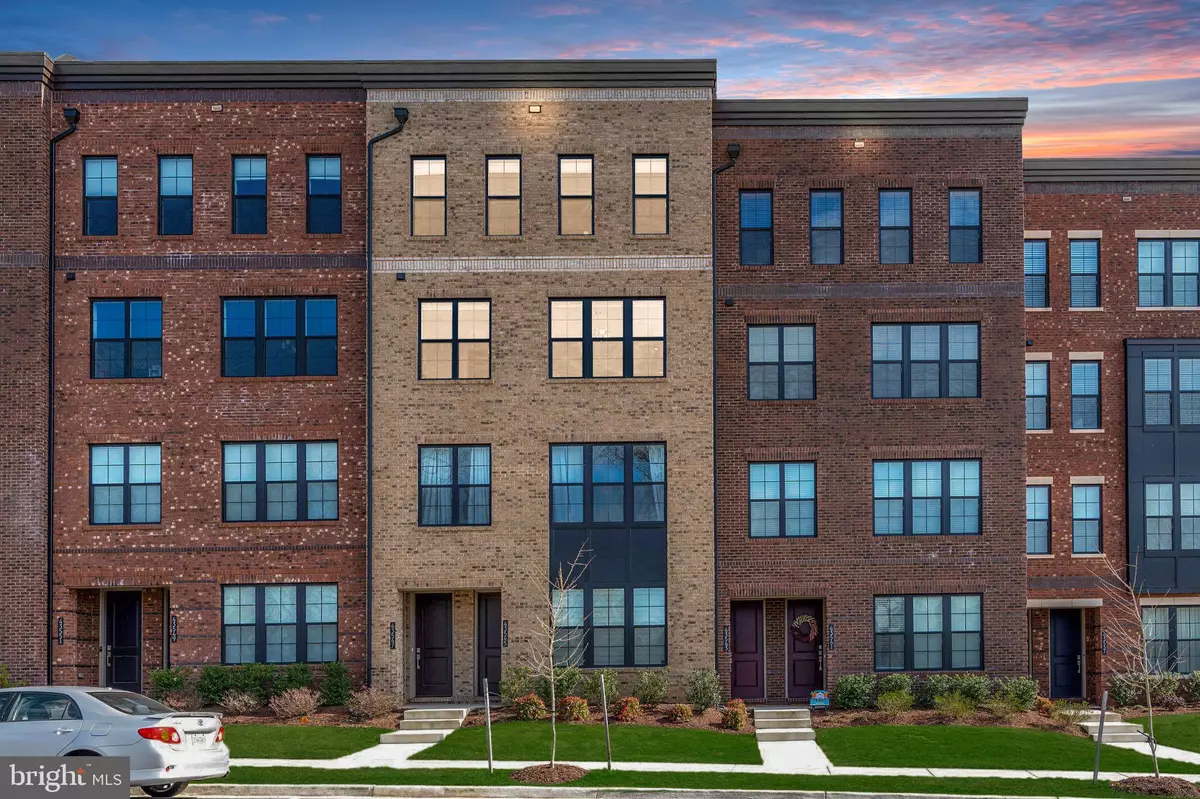$740,000
$715,000
3.5%For more information regarding the value of a property, please contact us for a free consultation.
43547 CHARITABLE ST Ashburn, VA 20148
3 Beds
3 Baths
2,682 SqFt
Key Details
Sold Price $740,000
Property Type Condo
Sub Type Condo/Co-op
Listing Status Sold
Purchase Type For Sale
Square Footage 2,682 sqft
Price per Sqft $275
Subdivision Metro Walk At Moorefield Station
MLS Listing ID VALO2065454
Sold Date 10/17/24
Style Contemporary
Bedrooms 3
Full Baths 2
Half Baths 1
Condo Fees $186/mo
HOA Fees $177/mo
HOA Y/N Y
Abv Grd Liv Area 2,682
Originating Board BRIGHT
Year Built 2021
Annual Tax Amount $5,985
Tax Year 2023
Lot Dimensions 0.00 x 0.00
Property Description
VA Assumable Mortgage at a 2.5% interest rate!! Welcome home to this 3 bedroom, 2.5 bathroom luxury condo townhome in Ashburn. As you enter the home you walk up into a beautiful, bright living space with gleaming LVP floors reflecting the ample natural light. Beyond the sliding glass doors, you can enjoy the fresh air on the balcony - a great space to have your morning coffee or hold a quiet conversation with a friend. The open-concept space inspires a connection between the living, dining, and kitchen areas. You will love the extended oversized island in the kitchen with sparkling Quartz countertops and Quartz backsplash. The chic pendant lighting and bar-top seating provide the perfect spot for quick, casual dining, and the top-quality stainless steel appliances and walk-in pantry make all meal prep a breeze! The spacious dining area is the ideal spot for gathering with loved ones and enjoying lots of natural light from the oversized windows. A separate prep sink and cabinet provides a mini butler’s pantry space for preparing drinks and appetizers - making it so easy to entertain friends and family! Making your way to the upper level of the home you will find the luxurious primary bedroom suite with a modern tray ceiling, enormous walk-in closet space, and private en-suite bathroom featuring a dual sink vanity, large soaking tub, and spacious glass shower stall. Two more bedrooms with ample closet storage, a laundry room with utility sink and shelving, and a shared hall bathroom complete this level. On the very top of this home is access to the rooftop terrace - a unique space to enjoy outdoor dining and entertaining with friends! Don't forget the upgraded Wifi package on all 3 levels plus the Hunter Douglas window curtains. Condo Association amenities include a clubhouse with a fitness center and zero-entry pool, a playground, and walking/biking trails. You will love the convenient location being only a short walk away from the Ashburn Metro Station on the Silver Line and only a quick drive to numerous shopping and dining options. Don’t miss the chance to make this your dream home!
Location
State VA
County Loudoun
Zoning PDTRC
Interior
Hot Water Natural Gas
Heating Forced Air
Cooling Central A/C
Fireplace N
Heat Source Natural Gas
Exterior
Exterior Feature Terrace
Garage Garage - Rear Entry
Garage Spaces 2.0
Amenities Available Club House, Common Grounds, Exercise Room, Jog/Walk Path, Pool - Outdoor, Tot Lots/Playground
Waterfront N
Water Access N
Accessibility None
Porch Terrace
Attached Garage 1
Total Parking Spaces 2
Garage Y
Building
Story 2
Foundation Slab
Sewer Public Sewer
Water Public
Architectural Style Contemporary
Level or Stories 2
Additional Building Above Grade, Below Grade
New Construction N
Schools
Elementary Schools Moorefield Station
Middle Schools Stone Hill
High Schools Rock Ridge
School District Loudoun County Public Schools
Others
Pets Allowed Y
HOA Fee Include Common Area Maintenance,Snow Removal,Trash,Ext Bldg Maint,Lawn Maintenance,Recreation Facility,Insurance,Lawn Care Front,Lawn Care Rear,Lawn Care Side,Road Maintenance
Senior Community No
Tax ID 120103853014
Ownership Condominium
Acceptable Financing Assumption, Cash, Conventional, FHA, VA
Listing Terms Assumption, Cash, Conventional, FHA, VA
Financing Assumption,Cash,Conventional,FHA,VA
Special Listing Condition Standard
Pets Description No Pet Restrictions
Read Less
Want to know what your home might be worth? Contact us for a FREE valuation!

Our team is ready to help you sell your home for the highest possible price ASAP

Bought with Eduardo J Borgen • Samson Properties







