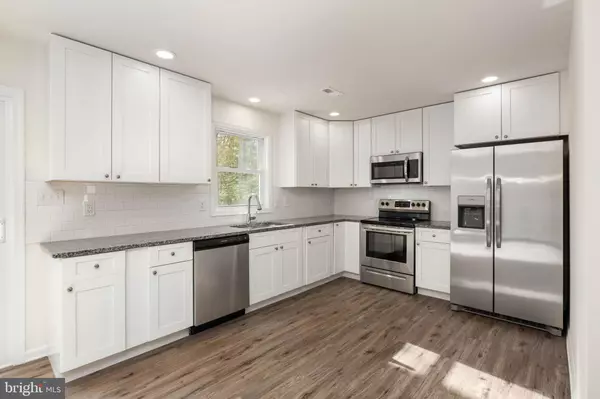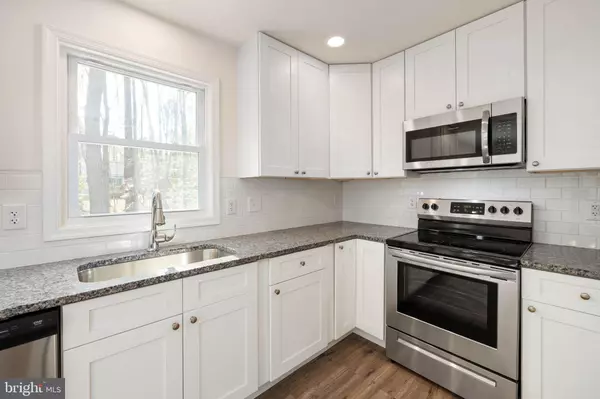$310,000
$309,900
For more information regarding the value of a property, please contact us for a free consultation.
94 SHOREWOOD DR Colonial Beach, VA 22443
3 Beds
2 Baths
1,288 SqFt
Key Details
Sold Price $310,000
Property Type Single Family Home
Sub Type Detached
Listing Status Sold
Purchase Type For Sale
Square Footage 1,288 sqft
Price per Sqft $240
Subdivision Placid Bay Estates
MLS Listing ID VAWE2007042
Sold Date 10/24/24
Style Ranch/Rambler
Bedrooms 3
Full Baths 2
HOA Y/N N
Abv Grd Liv Area 1,288
Originating Board BRIGHT
Year Built 2024
Annual Tax Amount $49
Tax Year 2017
Lot Size 10,454 Sqft
Acres 0.24
Property Description
INCREDIBLE GOURMET KITCHEN WITH GRANITE COUNTERTOPS, STAINLESS STEEL APPLIANCES, A PULL FAUCET, LOADS OF CABINET STORAGE, TILE BACKSPLASH & A SPACIOUS DINING ROOM WITH CHANDELIER LIGHTING & SLIDING DOOR ACCESS TO THE REAR! 2024 CONSTRUCTION! GORGEOUS LUXURY FLOORING FLOWS THROUGHOUT THE MAIN LIVING SPACE & DOWN THE HALL TO THE BEDROOMS! FANTASTIC LIVING ROOM WITH TONS OF SPACE TO MAKE YOUR OWN, OPEN TO THE KITCHEN & DINING ROOM FOR SIMPLIFIED INDOOR ENTERTAINING! BOTH BATHROOMS DISPLAY BEAUTIFUL CUSTOM TILING! ATTACHED GARAGE WITH A LARGE DRIVEWAY FOR ADDITIONAL PARKING OPTIONS & A SPACIOUS YARD TO ENJOY THAT WRAPS AROUND TO THE BACK! SITUATED IN THE PLACID BAY ESTATES NEIGHBORHOOD WITH NO HOA! DON'T MISS OUT ON THIS WONDERFUL THREE-BEDROOM, TWO-BATH NEW CONSTRUCTION RAMBLER! CALL TODAY TO SCHEDULE YOUR SHOWING BEFORE IT'S TOO LATE!
Location
State VA
County Westmoreland
Zoning R
Rooms
Other Rooms Dining Room, Primary Bedroom, Bedroom 2, Bedroom 3, Kitchen, Family Room, Primary Bathroom, Full Bath
Main Level Bedrooms 3
Interior
Interior Features Built-Ins, Carpet, Ceiling Fan(s), Combination Kitchen/Dining, Dining Area, Entry Level Bedroom, Floor Plan - Open, Primary Bath(s), Recessed Lighting, Bathroom - Stall Shower, Bathroom - Tub Shower, Upgraded Countertops
Hot Water Electric
Heating Heat Pump(s)
Cooling Central A/C, Heat Pump(s)
Equipment Built-In Microwave, Dishwasher, Oven/Range - Electric, Refrigerator, Stainless Steel Appliances, Washer/Dryer Hookups Only, Water Heater
Fireplace N
Window Features Double Hung,Vinyl Clad
Appliance Built-In Microwave, Dishwasher, Oven/Range - Electric, Refrigerator, Stainless Steel Appliances, Washer/Dryer Hookups Only, Water Heater
Heat Source Electric
Laundry Main Floor, Hookup
Exterior
Exterior Feature Patio(s)
Garage Garage - Front Entry, Built In, Inside Access
Garage Spaces 4.0
Waterfront N
Water Access N
Roof Type Asphalt,Shingle
Accessibility None
Porch Patio(s)
Attached Garage 1
Total Parking Spaces 4
Garage Y
Building
Story 1
Foundation Permanent
Sewer Public Sewer
Water Public
Architectural Style Ranch/Rambler
Level or Stories 1
Additional Building Above Grade
Structure Type Dry Wall,High,9'+ Ceilings
New Construction Y
Schools
High Schools Washington & Lee
School District Westmoreland County Public Schools
Others
Senior Community No
Tax ID 10C 5 2 8
Ownership Fee Simple
SqFt Source Estimated
Security Features Main Entrance Lock,Smoke Detector
Special Listing Condition Standard
Read Less
Want to know what your home might be worth? Contact us for a FREE valuation!

Our team is ready to help you sell your home for the highest possible price ASAP

Bought with Elizabeth Jones • Nest Realty Fredericksburg







