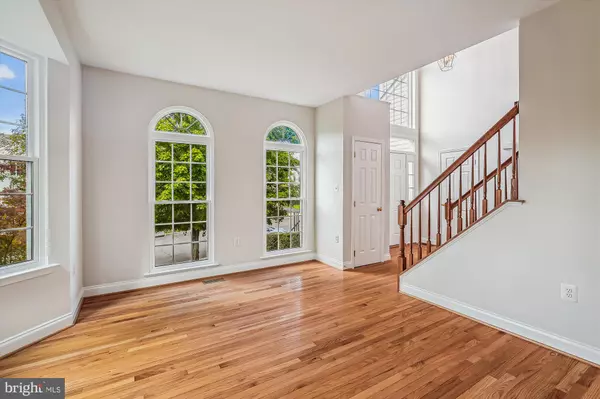$775,000
$775,000
For more information regarding the value of a property, please contact us for a free consultation.
1215 BARKSDALE DR NE Leesburg, VA 20176
4 Beds
4 Baths
2,666 SqFt
Key Details
Sold Price $775,000
Property Type Single Family Home
Sub Type Detached
Listing Status Sold
Purchase Type For Sale
Square Footage 2,666 sqft
Price per Sqft $290
Subdivision Potomac Crossing
MLS Listing ID VALO2077638
Sold Date 10/24/24
Style Colonial
Bedrooms 4
Full Baths 3
Half Baths 1
HOA Fees $62/mo
HOA Y/N Y
Abv Grd Liv Area 2,120
Originating Board BRIGHT
Year Built 1999
Annual Tax Amount $7,448
Tax Year 2024
Lot Size 7,841 Sqft
Acres 0.18
Property Description
Fabulous house, great location! You will love the open floor plan with 2 story foyer and the gleaming hardwood floors on main and upper levels. The gourmet kitchen with plenty of cabinets, island with counter seating, SS appliances, granite counters, and pantry opens to expansive family room with fireplace and loads of natural light from the many windows. Relax and enjoy the serenity from the large screened porch or it's perfect for dining and entertaining guests. Grilling is a breeze with the screen porch opening to the deck. Stairs from the deck to the fenced backyard create a seamless transition from inside to porch/deck to the nice yard with cute shed or "play house" (finished inside with electric, lots of windows & even a doorbell!). Hardwood stairs lead you to the upper level with a generous size primary bedroom with ensuite bathroom including soaking tub, separate shower, and double sinks. There are three other ample size secondary bedrooms, all with hardwood floors plus a full bath and laundry on the upper level. The finished lower level has a rec room with wet bar and plenty of room for entertaining, a bonus room that can be office, work space, guest or exercise room , another full bathroom and tons of room for storage. And don't miss the awesome storage in the loft of the garage! Professionally freshly painted throughout interior in 2024. Other improvements include new roof (2013) new windows (2018), new furnace humidifier (2019), new hardwoods on main and upper levels (2018), new refrigerator (2019), new gutters and downspouts (2023), new dishwasher (2024).
Location
State VA
County Loudoun
Zoning LB:PRC
Rooms
Other Rooms Living Room, Dining Room, Primary Bedroom, Bedroom 2, Bedroom 3, Bedroom 4, Kitchen, Family Room, Den, Foyer, Breakfast Room, Recreation Room, Bonus Room, Screened Porch
Basement Full, Fully Finished, Improved, Interior Access
Interior
Interior Features Breakfast Area, Family Room Off Kitchen, Kitchen - Island, Window Treatments, Primary Bath(s), Wood Floors, Floor Plan - Open, Ceiling Fan(s), Chair Railings, Crown Moldings, Formal/Separate Dining Room, Recessed Lighting, Bathroom - Soaking Tub, Walk-in Closet(s)
Hot Water Natural Gas
Heating Forced Air, Heat Pump - Electric BackUp, Zoned
Cooling Ceiling Fan(s), Central A/C, Heat Pump(s), Zoned
Flooring Hardwood, Carpet
Fireplaces Number 1
Fireplaces Type Mantel(s), Screen, Gas/Propane
Equipment Dishwasher, Disposal, Dryer, Exhaust Fan, Icemaker, Microwave, Refrigerator, Washer, Stove, Humidifier
Fireplace Y
Window Features Bay/Bow,Double Pane,Screens
Appliance Dishwasher, Disposal, Dryer, Exhaust Fan, Icemaker, Microwave, Refrigerator, Washer, Stove, Humidifier
Heat Source Natural Gas
Exterior
Exterior Feature Deck(s), Screened
Garage Garage Door Opener
Garage Spaces 4.0
Fence Rear
Utilities Available Cable TV Available, Under Ground
Amenities Available Basketball Courts, Jog/Walk Path, Pool - Indoor, Pool Mem Avail, Tennis Courts, Tot Lots/Playground, Common Grounds
Waterfront N
Water Access N
Accessibility None
Porch Deck(s), Screened
Attached Garage 2
Total Parking Spaces 4
Garage Y
Building
Lot Description Corner
Story 3
Foundation Block, Concrete Perimeter
Sewer Public Sewer
Water Public
Architectural Style Colonial
Level or Stories 3
Additional Building Above Grade, Below Grade
Structure Type 9'+ Ceilings,Vaulted Ceilings
New Construction N
Schools
School District Loudoun County Public Schools
Others
HOA Fee Include Management,Insurance,Pool(s),Reserve Funds
Senior Community No
Tax ID 186196426000
Ownership Fee Simple
SqFt Source Assessor
Special Listing Condition Standard
Read Less
Want to know what your home might be worth? Contact us for a FREE valuation!

Our team is ready to help you sell your home for the highest possible price ASAP

Bought with Farida Gozari Saafi • K Realty







