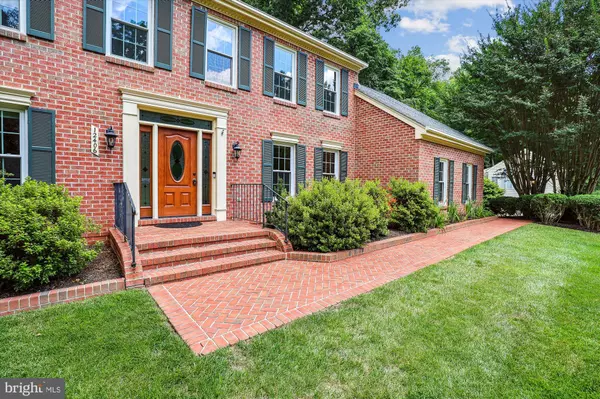$1,225,000
$1,250,000
2.0%For more information regarding the value of a property, please contact us for a free consultation.
12406 MACAO CT Herndon, VA 20171
5 Beds
4 Baths
4,250 SqFt
Key Details
Sold Price $1,225,000
Property Type Single Family Home
Sub Type Detached
Listing Status Sold
Purchase Type For Sale
Square Footage 4,250 sqft
Price per Sqft $288
Subdivision Myterra Manor
MLS Listing ID VAFX2203472
Sold Date 10/25/24
Style Colonial
Bedrooms 5
Full Baths 3
Half Baths 1
HOA Y/N N
Abv Grd Liv Area 3,000
Originating Board BRIGHT
Year Built 1988
Annual Tax Amount $11,538
Tax Year 2024
Lot Size 0.864 Acres
Acres 0.86
Property Description
"ONE OF OAK HILL'S PREMIERE PRIVATE NEIGHBORHOODS and HOMESITES!!!" Spectacular Brick Front 5 Bedroom, 3 1/2 Bath Updated and Upgraded Colonial on a 0.86 Acre Lot BACKING TO TREES in the convenient yet secluded community of Myterra Manor! * Over 4,200 Square Feet on 3 Finished Levels * Comfortable and Efficient NATURAL GAS! * This Beautiful Home boasts a Remodeled, Upgraded Gourmet Kitchen with Downdraft GAS Cooktop in Center Island, Attractive and Feature-Rich Maple Cabinetry, Granite Countertops, and Stainless-Steel Appliances * Gleaming Hardwood Flooring * MAIN LEVEL BEDROOM/Den and FULL BATH * Formal Living and Dining * HUGE Side 'Conservatory' SUNROOM * Expansive Teired Rear Wood Deck with Trex Decking and Retractable Sun Awning * WOODED VIEWS!!! * Primary Bedroom Suite features Walk-In Closet and Private Upgraded Luxury Bath with Jetted Tub, 2 Skylights, Separate Shower, and Updated Twin Sink Vanity * Convenient UPPER LEVEL LAUNDRY with Washer and GAS-Dryer * Enormous Bedroom #2 with its own Sitting Room! * Spacious Upper Level Bedrooms #3 and #4 * Updated Hall Bathroom * Fully Finished WALKOUT Lower Level with durable LVP Flooring and lots of overhead Recessed Lighting * Side-Loading 2-Car Garage and Expanded Parking Area and Extra-Wide Driveway *** Truly TOO MANY UPDATES and SPECIAL FEATURES TO LIST (But here's a few): New Architectural Shingle Roof (2021), Gas Fireplace Conversion (2021), Carrier Infinity HVAC (New unit 2023), New Water Heater (2021), Garage Epoxy Floor (2021), Trex Decking (2020), Rear Shed (2021), Driveway Re-Paving (2021), 7-Zone Inground Irrigation System, NEW CARPET and FRESH PAINT (2024), and MORE! *** OAKTON H.S. - CARSON M.S. - CROSSFIELD E.S. ***
Location
State VA
County Fairfax
Zoning 110
Rooms
Basement Connecting Stairway, Fully Finished, Walkout Level
Main Level Bedrooms 1
Interior
Interior Features Bathroom - Jetted Tub, Bathroom - Soaking Tub, Bathroom - Walk-In Shower, Ceiling Fan(s), Chair Railings, Crown Moldings, Family Room Off Kitchen, Floor Plan - Open, Floor Plan - Traditional, Formal/Separate Dining Room, Kitchen - Gourmet, Kitchen - Island, Kitchen - Table Space, Pantry, Primary Bath(s), Recessed Lighting, Skylight(s), Upgraded Countertops, Walk-in Closet(s)
Hot Water Natural Gas
Heating Forced Air, Zoned
Cooling Central A/C, Ceiling Fan(s), Zoned
Fireplaces Number 1
Fireplaces Type Brick, Gas/Propane, Mantel(s)
Equipment Built-In Microwave, Cooktop - Down Draft, Dishwasher, Disposal, Dryer, Energy Efficient Appliances, Exhaust Fan, Humidifier, Icemaker, Oven - Wall, Refrigerator, Stainless Steel Appliances, Washer
Fireplace Y
Appliance Built-In Microwave, Cooktop - Down Draft, Dishwasher, Disposal, Dryer, Energy Efficient Appliances, Exhaust Fan, Humidifier, Icemaker, Oven - Wall, Refrigerator, Stainless Steel Appliances, Washer
Heat Source Natural Gas
Laundry Upper Floor
Exterior
Garage Garage - Side Entry, Garage Door Opener
Garage Spaces 6.0
Waterfront N
Water Access N
View Trees/Woods
Accessibility None
Attached Garage 2
Total Parking Spaces 6
Garage Y
Building
Lot Description Backs to Trees, Landscaping, No Thru Street, Partly Wooded, Premium, Trees/Wooded
Story 3
Foundation Concrete Perimeter
Sewer Septic = # of BR, Grinder Pump
Water Public
Architectural Style Colonial
Level or Stories 3
Additional Building Above Grade, Below Grade
New Construction N
Schools
Elementary Schools Crossfield
Middle Schools Carson
High Schools Oakton
School District Fairfax County Public Schools
Others
Senior Community No
Tax ID 0361 20 0019
Ownership Fee Simple
SqFt Source Assessor
Acceptable Financing Cash, Conventional, FHA, VA
Listing Terms Cash, Conventional, FHA, VA
Financing Cash,Conventional,FHA,VA
Special Listing Condition Standard
Read Less
Want to know what your home might be worth? Contact us for a FREE valuation!

Our team is ready to help you sell your home for the highest possible price ASAP

Bought with Roberto R Roncales • Keller Williams Realty







