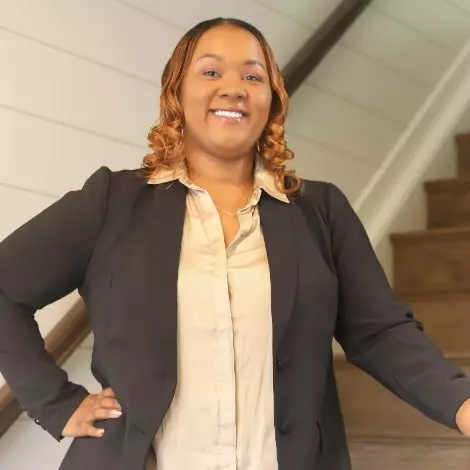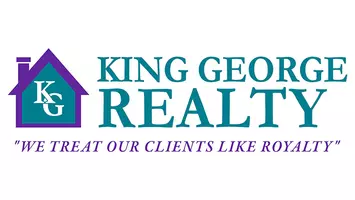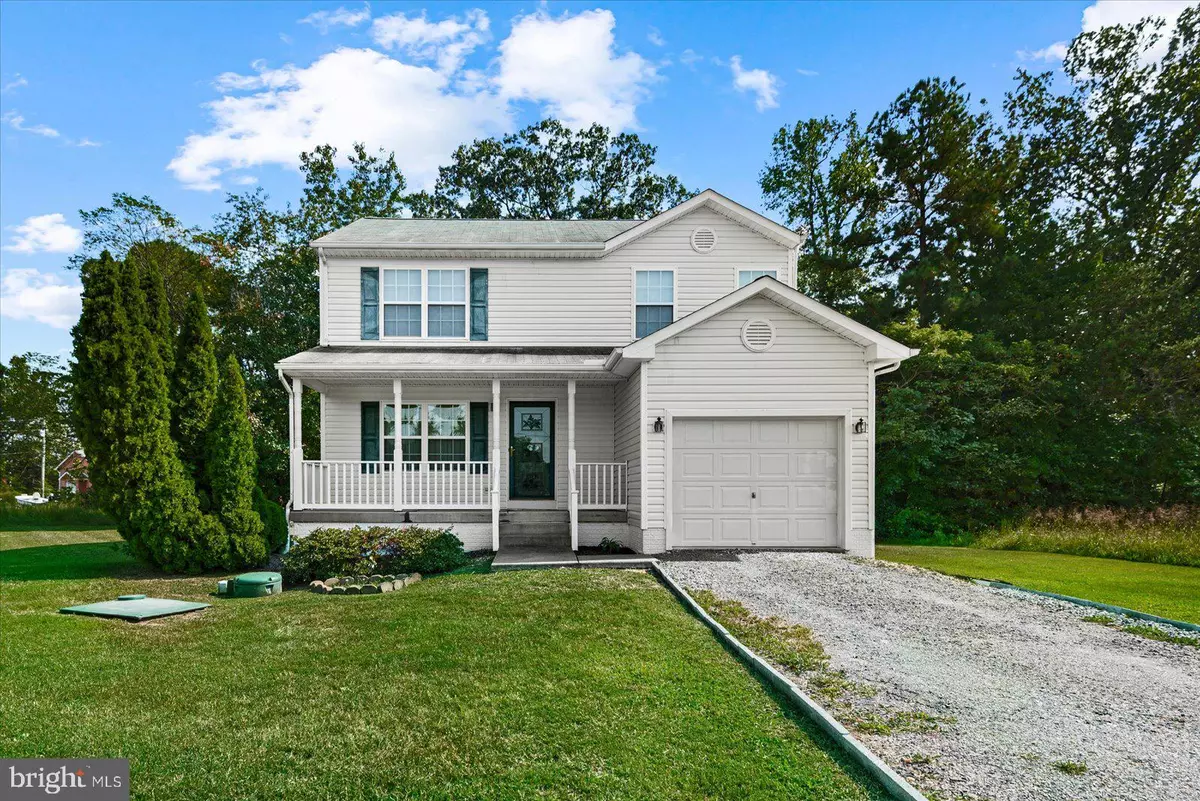Bought with Sarah Anne Hurst • Coldwell Banker Elite
$285,000
$289,000
1.4%For more information regarding the value of a property, please contact us for a free consultation.
1440 S GLEBE RD Montross, VA 22520
3 Beds
3 Baths
1,632 SqFt
Key Details
Sold Price $285,000
Property Type Single Family Home
Sub Type Detached
Listing Status Sold
Purchase Type For Sale
Square Footage 1,632 sqft
Price per Sqft $174
Subdivision Glebe Harbor
MLS Listing ID VAWE2007356
Sold Date 10/29/24
Style Colonial
Bedrooms 3
Full Baths 2
Half Baths 1
HOA Y/N N
Abv Grd Liv Area 1,632
Year Built 2006
Annual Tax Amount $1,544
Tax Year 2022
Lot Size 8,712 Sqft
Acres 0.2
Property Sub-Type Detached
Source BRIGHT
Property Description
Welcome to your new home in the charming, water-oriented community of Glebe Harbor! This lovingly maintained Colonial, originally owned, is ready to welcome you with open arms. With 3 bedrooms and 2.5 baths, this home offers plenty of space for comfortable living. The spacious main level is perfect for gatherings, while the enclosed back porch invites you to enjoy your morning coffee or dive into a good book. Situated on a semi-corner lot, this home also includes a handy storage shed. Imagine yourself here—relaxing on your front porch, soaking in the peaceful surroundings. Don't miss the chance to make this delightful home yours!
Location
State VA
County Westmoreland
Zoning SINGL FAM RES-SUBURBAN
Rooms
Other Rooms Dining Room, Primary Bedroom, Bedroom 2, Bedroom 3, Kitchen, Family Room, Laundry, Primary Bathroom, Full Bath, Half Bath, Screened Porch
Interior
Interior Features Ceiling Fan(s), Combination Kitchen/Dining, Primary Bath(s), Walk-in Closet(s), Carpet
Hot Water Electric
Heating Heat Pump(s)
Cooling Central A/C
Flooring Carpet, Vinyl
Equipment Built-In Microwave, Dishwasher, Dryer, Disposal, Oven/Range - Electric, Refrigerator, Washer
Fireplace N
Appliance Built-In Microwave, Dishwasher, Dryer, Disposal, Oven/Range - Electric, Refrigerator, Washer
Heat Source Electric
Laundry Main Floor, Washer In Unit, Dryer In Unit
Exterior
Exterior Feature Porch(es), Screened
Parking Features Garage - Front Entry, Garage Door Opener
Garage Spaces 1.0
Utilities Available Cable TV
Amenities Available Beach, Club House, Common Grounds, Pool - Outdoor, Tennis Courts, Water/Lake Privileges, Boat Ramp, Tot Lots/Playground
Water Access Y
Water Access Desc Fishing Allowed,Boat - Powered,Canoe/Kayak,Personal Watercraft (PWC),Public Beach,Public Access
Roof Type Shingle
Accessibility Level Entry - Main
Porch Porch(es), Screened
Attached Garage 1
Total Parking Spaces 1
Garage Y
Building
Lot Description Backs to Trees, Level, Road Frontage, SideYard(s)
Story 2
Foundation Crawl Space, Brick/Mortar
Sewer Septic Exists, Private Sewer
Water Public
Architectural Style Colonial
Level or Stories 2
Additional Building Above Grade, Below Grade
Structure Type Dry Wall
New Construction N
Schools
School District Westmoreland County Public Schools
Others
Senior Community No
Tax ID 26K1 1 17
Ownership Fee Simple
SqFt Source Estimated
Acceptable Financing Conventional, FHA, Cash, VA, VHDA
Listing Terms Conventional, FHA, Cash, VA, VHDA
Financing Conventional,FHA,Cash,VA,VHDA
Special Listing Condition Standard
Read Less
Want to know what your home might be worth? Contact us for a FREE valuation!

Our team is ready to help you sell your home for the highest possible price ASAP








