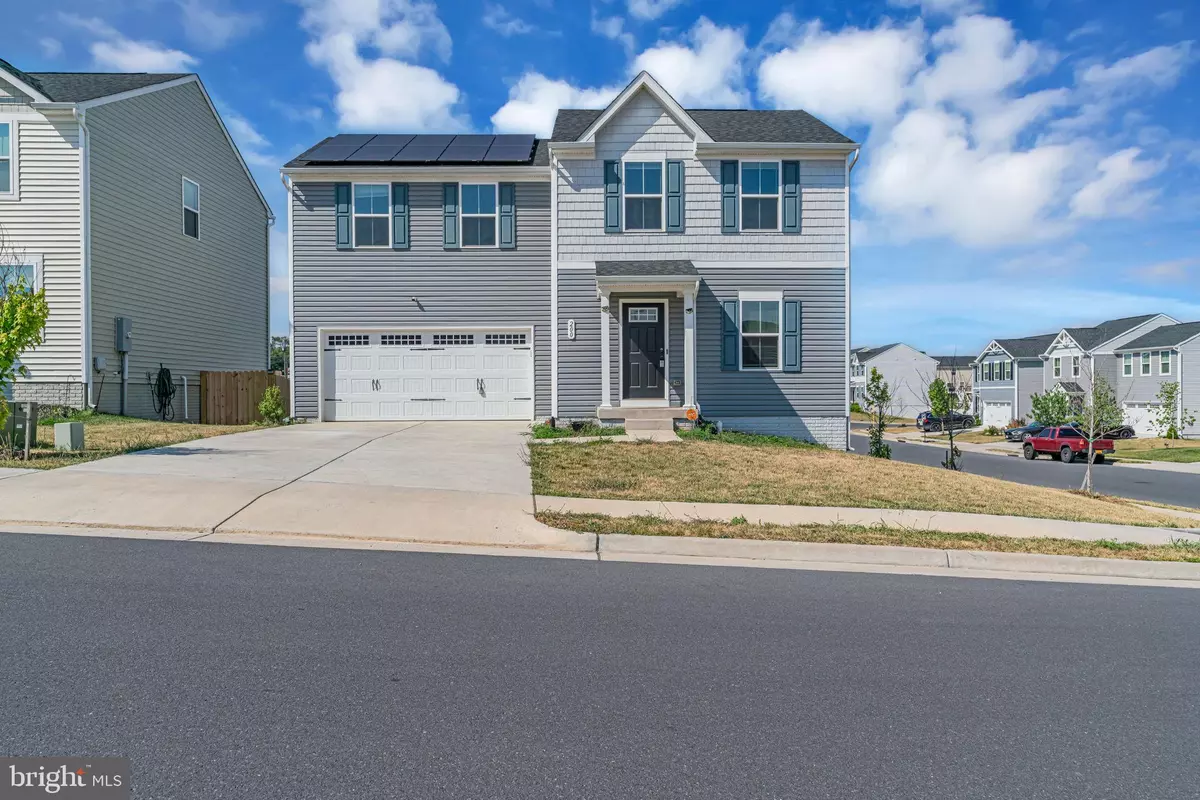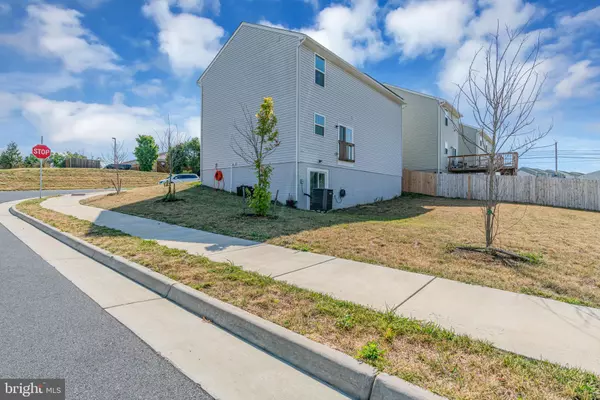$370,000
$364,156
1.6%For more information regarding the value of a property, please contact us for a free consultation.
200 WOOLEN MILLS DR Middletown, VA 22645
3 Beds
4 Baths
1,890 SqFt
Key Details
Sold Price $370,000
Property Type Single Family Home
Sub Type Detached
Listing Status Sold
Purchase Type For Sale
Square Footage 1,890 sqft
Price per Sqft $195
Subdivision The Village At Middletown
MLS Listing ID VAFV2019196
Sold Date 10/31/24
Style Colonial
Bedrooms 3
Full Baths 3
Half Baths 1
HOA Fees $66/qua
HOA Y/N Y
Abv Grd Liv Area 1,440
Originating Board BRIGHT
Year Built 2020
Annual Tax Amount $1,811
Tax Year 2022
Lot Size 5,227 Sqft
Acres 0.12
Property Description
Back in the market ## Buyer's finance fell through ## Seller is very mortivated to sell $25K price drop. End your search today. Almost brand-new home at The Village at Middletown new community, corner lot in a very peaceful neighborhood. This is a gorgeous Single-Family Home built in 2020 by Ryan Homes featuring 3 bedrooms and 3 ½ bathrooms... Great Open Main Level Floor Plan With Family Room Opening To Kitchen & Dining Area. Spacious Kitchen, Lots Of Cabinets & Counter Space ... Upper Level Offers Master Suite, Walk In Closet & Full Bath. 2 Additional Bedrooms & Full Hall Bath. Upper Level Laundry Room (Washer & Dryer Convey) With Additional Storage Space For Added Convenience... Finished Basement with full bath. Large 2 Car Garage!! Great Location! You Are Minutes To Commuter Routes I-81, I-66, Laurel Ridge Community College, Schools, Parks, Golf, Shopping & More! Don't Miss This One!
Location
State VA
County Frederick
Zoning MTND
Rooms
Basement Connecting Stairway, Fully Finished, Full, Outside Entrance, Interior Access, Rear Entrance, Walkout Level
Main Level Bedrooms 3
Interior
Hot Water Electric
Heating Heat Pump(s)
Cooling Central A/C
Fireplace N
Heat Source Electric
Laundry Upper Floor
Exterior
Garage Garage - Front Entry, Garage Door Opener
Garage Spaces 4.0
Waterfront N
Water Access N
Accessibility None
Attached Garage 2
Total Parking Spaces 4
Garage Y
Building
Story 3
Foundation Block
Sewer Public Sewer
Water Public
Architectural Style Colonial
Level or Stories 3
Additional Building Above Grade, Below Grade
New Construction N
Schools
School District Frederick County Public Schools
Others
Pets Allowed Y
HOA Fee Include Trash,Snow Removal
Senior Community No
Tax ID 91E 1 2 79
Ownership Fee Simple
SqFt Source Assessor
Acceptable Financing Cash, FHA, VA, Conventional
Horse Property N
Listing Terms Cash, FHA, VA, Conventional
Financing Cash,FHA,VA,Conventional
Special Listing Condition Standard
Pets Description Case by Case Basis
Read Less
Want to know what your home might be worth? Contact us for a FREE valuation!

Our team is ready to help you sell your home for the highest possible price ASAP

Bought with Michele L Gibson • Samson Properties







