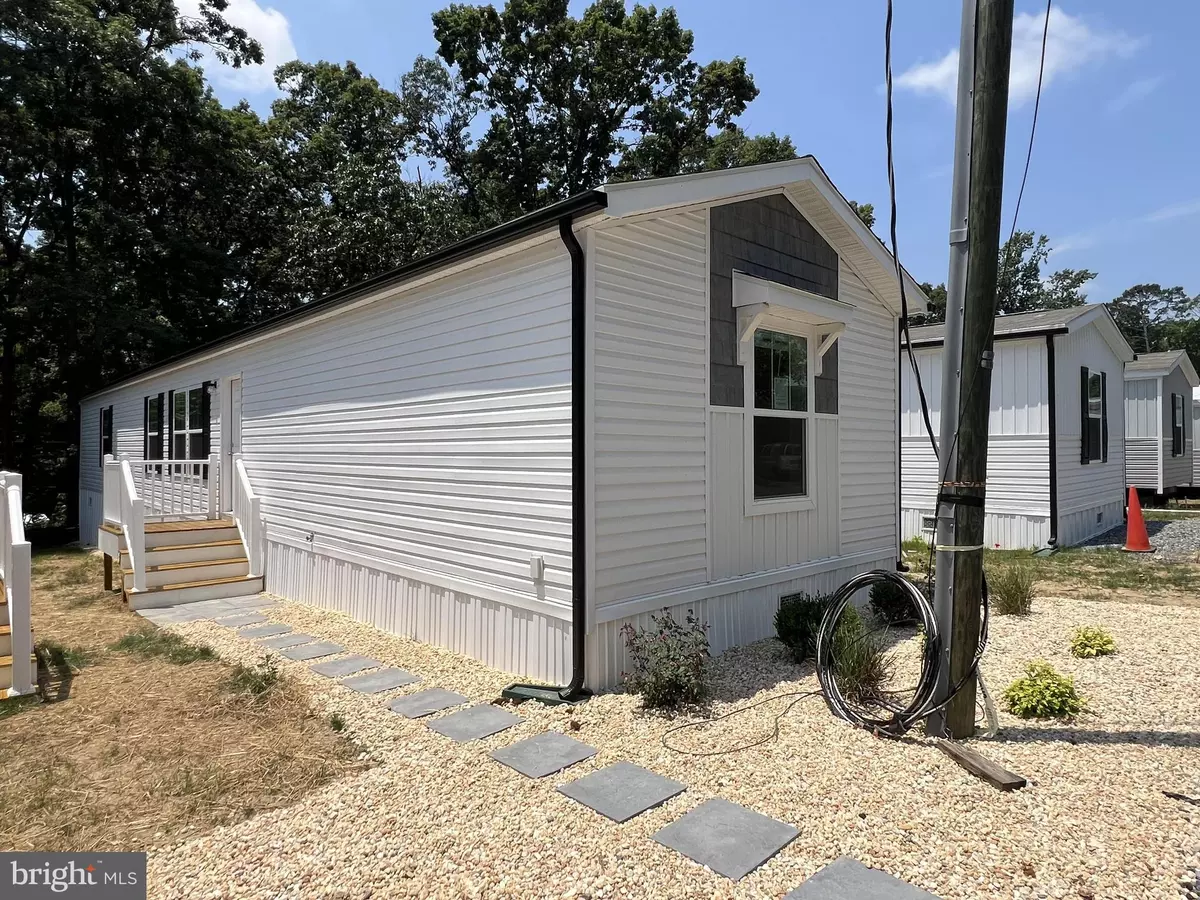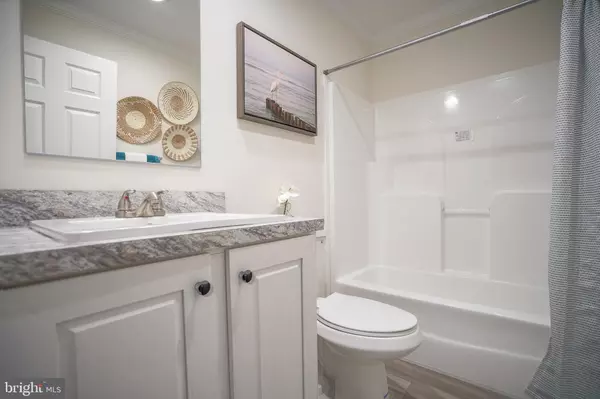$150,846
$159,900
5.7%For more information regarding the value of a property, please contact us for a free consultation.
4410 HOTCHKISS ST Fredericksburg, VA 22408
3 Beds
2 Baths
1,178 SqFt
Key Details
Sold Price $150,846
Property Type Manufactured Home
Sub Type Manufactured
Listing Status Sold
Purchase Type For Sale
Square Footage 1,178 sqft
Price per Sqft $128
Subdivision None Available
MLS Listing ID VASP2025944
Sold Date 10/30/24
Style Ranch/Rambler
Bedrooms 3
Full Baths 2
HOA Y/N N
Abv Grd Liv Area 1,178
Originating Board BRIGHT
Year Built 2024
Tax Year 2024
Property Sub-Type Manufactured
Property Description
NEW HOMES IN FREDERICKSBURG!!!! Brand new singlewide located right off of Route 1!!This timeless floor plan offers 3 bedrooms and 2 baths with 1,178 sq.ft and includes modern amenities. FULLY drywalled!!! NEWLY designed floor plan offers a large open kitchen with plenty of cabinet and countertop space highlighted by a picture frame window, recessed lighting, stainless steel appliances, pendant lighting and LOW-E windows! Primary bedroom is 11'x14' for various layout options! In the primary bath you have double vanities, Large soaker tub, separate walk-in shower and walk-in closet. Down the hallway from LR you have 2 bedrooms with their own closets and a bath between the two in this split bedroom floor plan. Verizon internet is available!! Great opportunity to OWN in a great location just south of Fredericksburg. Interior photos are of similar model (no furniture or decor included). Park rent is $500/mo
Location
State VA
County Spotsylvania
Zoning R1
Rooms
Main Level Bedrooms 3
Interior
Interior Features Carpet, Combination Kitchen/Dining, Combination Dining/Living, Crown Moldings, Dining Area, Entry Level Bedroom, Floor Plan - Open, Kitchen - Island, Primary Bath(s), Recessed Lighting, Walk-in Closet(s)
Hot Water Electric
Heating Heat Pump - Electric BackUp
Cooling Heat Pump(s)
Flooring Partially Carpeted, Vinyl
Equipment Dishwasher, Exhaust Fan, Freezer, Icemaker, Oven/Range - Electric, Refrigerator, Stainless Steel Appliances, Washer/Dryer Hookups Only, Water Heater
Furnishings No
Fireplace N
Window Features Low-E
Appliance Dishwasher, Exhaust Fan, Freezer, Icemaker, Oven/Range - Electric, Refrigerator, Stainless Steel Appliances, Washer/Dryer Hookups Only, Water Heater
Heat Source Electric
Laundry Main Floor, Hookup
Exterior
Water Access N
Roof Type Asphalt
Street Surface Paved
Accessibility 36\"+ wide Halls
Road Frontage State
Garage N
Building
Story 1
Foundation Crawl Space
Sewer Public Sewer
Water Public
Architectural Style Ranch/Rambler
Level or Stories 1
Additional Building Above Grade
Structure Type Dry Wall
New Construction Y
Schools
Elementary Schools Spotswood
Middle Schools Battlefield
High Schools Massaponax
School District Spotsylvania County Public Schools
Others
Pets Allowed N
Senior Community No
Tax ID NO TAX RECORD
Ownership Ground Rent
SqFt Source Estimated
Security Features Carbon Monoxide Detector(s),Smoke Detector
Acceptable Financing Other
Horse Property N
Listing Terms Other
Financing Other
Special Listing Condition Standard
Read Less
Want to know what your home might be worth? Contact us for a FREE valuation!

Our team is ready to help you sell your home for the highest possible price ASAP

Bought with NON MEMBER • Non Subscribing Office






