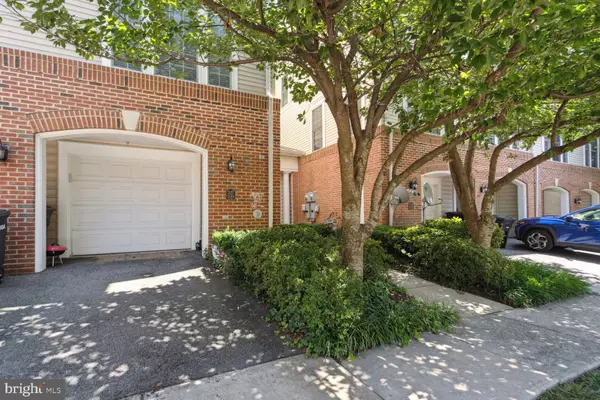$500,000
$515,000
2.9%For more information regarding the value of a property, please contact us for a free consultation.
7129 MASON GROVE CT #12 Alexandria, VA 22306
3 Beds
3 Baths
1,524 SqFt
Key Details
Sold Price $500,000
Property Type Condo
Sub Type Condo/Co-op
Listing Status Sold
Purchase Type For Sale
Square Footage 1,524 sqft
Price per Sqft $328
Subdivision Groveton Woods
MLS Listing ID VAFX2194352
Sold Date 11/05/24
Style Colonial,Contemporary
Bedrooms 3
Full Baths 2
Half Baths 1
Condo Fees $415/mo
HOA Y/N N
Abv Grd Liv Area 1,524
Originating Board BRIGHT
Year Built 2006
Annual Tax Amount $5,036
Tax Year 2024
Property Description
NEW PRICE! Brand new washer & dryer just installed. Home warranty will be transferred to the new owner. Discover an exceptional opportunity in the sought-after Groveton Woods community with this beautifully maintained end-unit townhome in Alexandria. This rare find features 3 spacious bedrooms, 2.5 bathrooms, a 1-car garage, and an additional driveway space, all at an attractive price point.
Step inside to an inviting open floor plan that seamlessly connects the kitchen, great room, and dining area. The kitchen is a chef's delight, equipped with sleek stainless steel appliances, gas cooking, and a conveniently located dining area. The adjacent great room is highlighted by a cozy gas fireplace and abundant natural light, with elegant window shutters that will remain with the home.
The main level also includes a stackable washer and dryer, as well as essential systems like the water heater and HVAC. A convenient powder room is also located on this floor.
Upstairs, the primary suite offers a generous layout perfect for a king-sized bed and additional furniture. The walk-in closet provides ample storage, while the en-suite bathroom features a dual vanity, soaking tub, and a separate walk-in shower. Two additional bedrooms are well-sized, accommodating queen-sized beds or larger, with a hallway bathroom that includes a large sink vanity and a bathtub.
Situated in the back section of the neighborhood with a secure gated entrance, this townhome combines privacy with convenience. Located just off Route 1 (Richmond Hwy), you’re minutes away from diverse retail options and major commuter routes.
Don’t miss the chance to explore this charming home—join us at the Open House next Saturday, 8/10, from 1-3 PM or schedule a private appointment today!
Location
State VA
County Fairfax
Zoning 220
Interior
Interior Features Built-Ins, Breakfast Area, Carpet, Ceiling Fan(s), Combination Dining/Living, Combination Kitchen/Dining, Combination Kitchen/Living, Crown Moldings, Floor Plan - Open, Formal/Separate Dining Room, Kitchen - Eat-In, Kitchen - Gourmet, Kitchen - Table Space, Pantry, Window Treatments
Hot Water Electric
Heating Central
Cooling Central A/C
Flooring Carpet, Hardwood
Equipment Built-In Microwave, Dishwasher, Disposal, Dryer, Exhaust Fan, Oven/Range - Gas, Stainless Steel Appliances, Refrigerator, Washer, Washer/Dryer Stacked, Water Heater
Furnishings No
Fireplace N
Appliance Built-In Microwave, Dishwasher, Disposal, Dryer, Exhaust Fan, Oven/Range - Gas, Stainless Steel Appliances, Refrigerator, Washer, Washer/Dryer Stacked, Water Heater
Heat Source Natural Gas
Laundry Dryer In Unit, Has Laundry, Main Floor, Washer In Unit
Exterior
Garage Additional Storage Area, Covered Parking, Garage - Front Entry, Garage Door Opener, Inside Access
Garage Spaces 2.0
Amenities Available Common Grounds
Waterfront N
Water Access N
Roof Type Architectural Shingle
Accessibility None
Attached Garage 1
Total Parking Spaces 2
Garage Y
Building
Story 3
Foundation Concrete Perimeter
Sewer Public Sewer
Water Public
Architectural Style Colonial, Contemporary
Level or Stories 3
Additional Building Above Grade, Below Grade
New Construction N
Schools
School District Fairfax County Public Schools
Others
Pets Allowed Y
HOA Fee Include Common Area Maintenance,Lawn Care Front,Lawn Care Rear,Lawn Care Side,Lawn Maintenance,Management,Parking Fee,Reserve Funds,Road Maintenance,Security Gate,Trash
Senior Community No
Tax ID 0924 13 0012
Ownership Condominium
Special Listing Condition Standard
Pets Description Cats OK, Dogs OK
Read Less
Want to know what your home might be worth? Contact us for a FREE valuation!

Our team is ready to help you sell your home for the highest possible price ASAP

Bought with Melinda Sasscer • CENTURY 21 New Millennium







