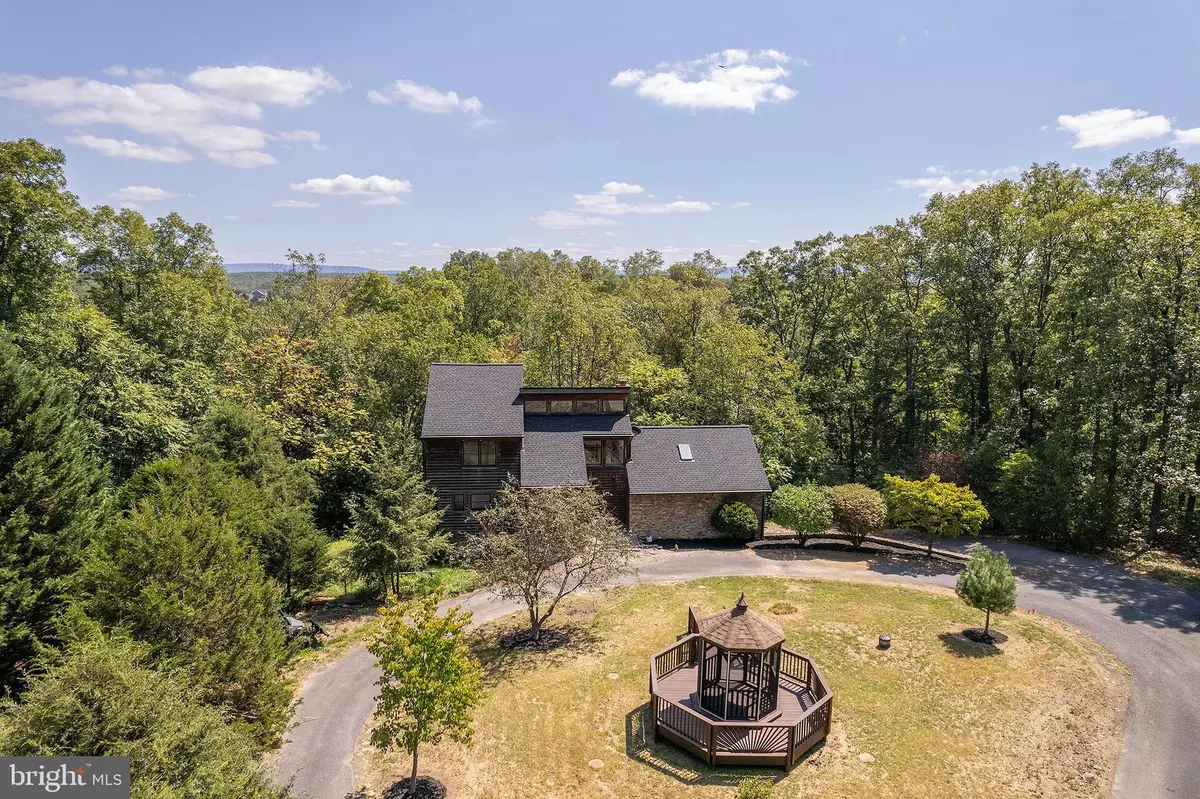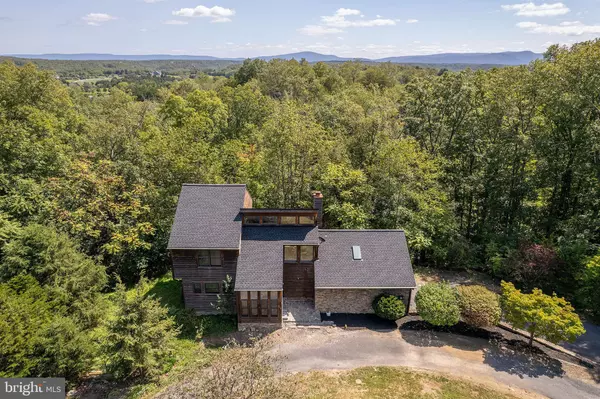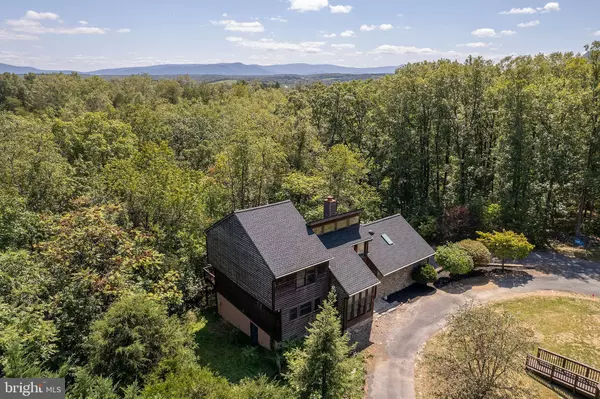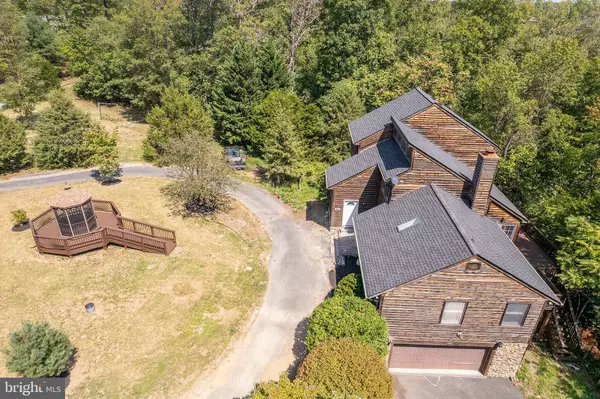$502,000
$499,900
0.4%For more information regarding the value of a property, please contact us for a free consultation.
253 LAKELAND CIR Middletown, VA 22645
3 Beds
3 Baths
3,272 SqFt
Key Details
Sold Price $502,000
Property Type Single Family Home
Sub Type Detached
Listing Status Sold
Purchase Type For Sale
Square Footage 3,272 sqft
Price per Sqft $153
Subdivision Greatland Farms Lake
MLS Listing ID VAWR2008882
Sold Date 11/08/24
Style Contemporary
Bedrooms 3
Full Baths 2
Half Baths 1
HOA Fees $33/ann
HOA Y/N Y
Abv Grd Liv Area 2,472
Originating Board BRIGHT
Year Built 1997
Annual Tax Amount $3,063
Tax Year 2023
Lot Size 6.170 Acres
Acres 6.17
Property Description
Recently renovated home nestled on just over 6 acres of serene, wooded land in the lake community of Greatland Farms in Middletown. This unique cedar and stone home offers the perfect blend of rustic charm and modern amenities. Experience private, country living with breathtaking wooded scenery all around.
This unique home has an open floor plan with vaulted ceilings, exposed beams and a stone, wood-burning fireplace that adds warmth and character. Large windows and full glass doors illuminate the space with natural light and offer beautiful views of the wooded surroundings. The recently renovated large back deck and newly added lower deck provide outdoor living space ideal for relaxation or entertaining.
On the main level you will find a primary bedroom with an ensuite bathroom conveniently located on the main level. The ensuite offers large windows and a sliding glass door that open to a private balcony making it the perfect retreat at the end of the day. The walkout basement has two additional bedrooms that share a Jack and Jill bathroom. The downstairs family room opens to a covered deck that invites the tranquil sounds and sights of nature. An oversized loft on the second floor includes built-in shelves, creating a perfect library or cozy sitting area.
Noteworthy updates enhance the comfort and appeal of the home:
New roof installed in 2020, New Gutters, New kitchen appliances, Fresh paint throughout, Polished hardwood floors, Updated bathrooms, Updated light fixtures in kitchen and entry way, Well pump, filtration system, UV filter, water softener recently added. Tankless hot water heater recently added providing endless hot water. Septic pump replaced in 2020 and new alarm panel added. Septic pumped in August 2024. HVAC has yearly inspection and maintenance contract
Additional features include a screened-in gazebo for peaceful evenings and a creek that runs through the property. The property owners' association grants exclusive access to the lake for fishing or enjoying a day on non-motorized boats, enriching the outdoor experience.
This home is a sanctuary where every day feels like a retreat. Whether you're cozying up by the fireplace, enjoying a book in the loft, or exploring the natural beauty outside your door, this property offers a lifestyle of peace and enjoyment in the lap of nature while still convenient to routes 81 and 66.
Location
State VA
County Warren
Zoning A
Rooms
Basement Fully Finished
Main Level Bedrooms 1
Interior
Interior Features Ceiling Fan(s), Exposed Beams, Built-Ins, Floor Plan - Open, Kitchen - Island, Primary Bath(s), Skylight(s), Wood Floors
Hot Water Natural Gas
Heating Forced Air
Cooling Central A/C
Fireplaces Number 1
Fireplaces Type Stone
Equipment Built-In Microwave, Cooktop, Dryer, Oven - Wall, Stainless Steel Appliances, Washer, Water Heater - Tankless, Refrigerator
Fireplace Y
Appliance Built-In Microwave, Cooktop, Dryer, Oven - Wall, Stainless Steel Appliances, Washer, Water Heater - Tankless, Refrigerator
Heat Source Natural Gas
Exterior
Garage Basement Garage
Garage Spaces 2.0
Waterfront N
Water Access N
View Trees/Woods
Accessibility None
Attached Garage 2
Total Parking Spaces 2
Garage Y
Building
Story 2
Foundation Block
Sewer On Site Septic
Water Well
Architectural Style Contemporary
Level or Stories 2
Additional Building Above Grade, Below Grade
New Construction N
Schools
School District Warren County Public Schools
Others
HOA Fee Include Road Maintenance
Senior Community No
Tax ID 10F 1 17
Ownership Fee Simple
SqFt Source Assessor
Special Listing Condition Standard
Read Less
Want to know what your home might be worth? Contact us for a FREE valuation!

Our team is ready to help you sell your home for the highest possible price ASAP

Bought with Rafael A Antuna • Century 21 Redwood Realty







