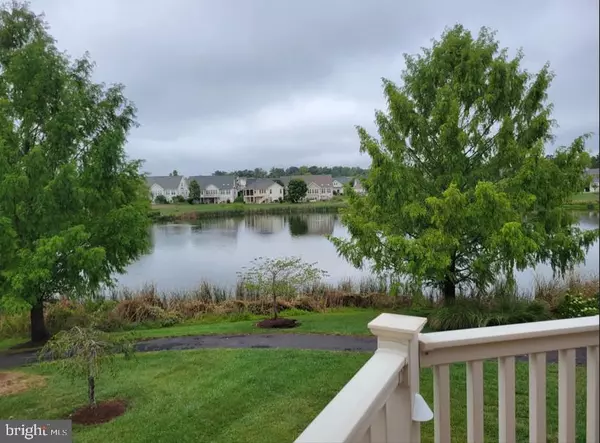$724,000
$739,000
2.0%For more information regarding the value of a property, please contact us for a free consultation.
13512 TALLYRAND WAY Gainesville, VA 20155
3 Beds
4 Baths
3,381 SqFt
Key Details
Sold Price $724,000
Property Type Single Family Home
Sub Type Twin/Semi-Detached
Listing Status Sold
Purchase Type For Sale
Square Footage 3,381 sqft
Price per Sqft $214
Subdivision Heritage Hunt
MLS Listing ID VAPW2076934
Sold Date 11/08/24
Style Colonial
Bedrooms 3
Full Baths 4
HOA Fees $380/mo
HOA Y/N Y
Abv Grd Liv Area 2,072
Originating Board BRIGHT
Year Built 2004
Annual Tax Amount $6,043
Tax Year 2024
Lot Size 5,222 Sqft
Acres 0.12
Property Description
*What a VALUE!* With almost 3,400 square feet of finished space, on the WATERFRONT, this gorgeous semi-detached colonial Villa is a true exception in the highly desirable Heritage Hunt 55+ gated community of Gainesville, VA! Come explore this loft-style 3-bedroom Aspen model Villa, with four full bathrooms, expansive rec room and entertaining spaces indoors and out! Situated on the picturesque water of private Tallyrand Pond, and adjacent to lush common grounds and a paved promenade path surrounding the pond, 13512 Tallyrand Way exceeds all expectations! With space comparable to the detached single-family homes in the community, this Villa offers an unparalleled lifestyle solution for relaxation and recreation, with waterfront views from the screened in porch on second-level deck or from the stamped-concrete patio below. Enjoy frosty beverages with friends and family at the built-in bar, or a game of cards in the spacious rec-room. This owner has ensured all the details have been addressed! With main level hardwoods, fans in every bedroom and in the screened in porch, recessed lighting throughout, built-in shelving and entertainment center, full irrigation system and whole house surge protection - you can dispense of all your cares and come live an active life at Heritage Hunt! This 750 acre community offers professionally managed maintenance and staffing for Clubhouse, 18-hole Arthur Hills designed championship golf course, Pro Shop, indoor pool, outdoor pool, recreation courts - Tennis, bocce and Pickle Ball! - a fitness center, yoga studio, and the popular "Red Oak Bar & Grill." With more than 80 clubs, the Heritage Hunt HOA facilitates social and sports activities and even planned excursions! Two-car garage offers plenty of room for all your toys! Come see for yourself and capture the value of this amazing home! Updates include, but are not limited to: New Roof & Gutters 2018, New Water Heater 2018, New HVAC 2019 with 3 yr transferable service contract through 5/2026, Washer/Dryer, Refrigerator, 2024
Location
State VA
County Prince William
Zoning PMR
Direction South
Rooms
Other Rooms Living Room, Dining Room, Kitchen, Game Room, Family Room, Foyer, Sun/Florida Room, Exercise Room, Laundry, Loft, Office, Recreation Room, Storage Room, Hobby Room
Basement Fully Finished, Heated, Improved, Interior Access, Poured Concrete, Shelving, Space For Rooms, Sump Pump, Walkout Level, Windows
Main Level Bedrooms 1
Interior
Interior Features Bar, Breakfast Area, Built-Ins, Carpet, Ceiling Fan(s), Combination Dining/Living, Dining Area, Entry Level Bedroom, Family Room Off Kitchen, Floor Plan - Open, Kitchen - Eat-In, Pantry, Primary Bath(s), Window Treatments
Hot Water Electric
Heating Forced Air, Programmable Thermostat
Cooling Central A/C, Programmable Thermostat
Flooring Carpet, Hardwood, Luxury Vinyl Plank, Vinyl
Fireplaces Number 1
Fireplaces Type Corner, Gas/Propane
Equipment Built-In Microwave, Built-In Range, Dishwasher, Disposal, Dryer, Exhaust Fan, Extra Refrigerator/Freezer, Icemaker, Refrigerator, Stove, Washer, Water Heater
Fireplace Y
Window Features Screens
Appliance Built-In Microwave, Built-In Range, Dishwasher, Disposal, Dryer, Exhaust Fan, Extra Refrigerator/Freezer, Icemaker, Refrigerator, Stove, Washer, Water Heater
Heat Source Natural Gas
Laundry Dryer In Unit, Main Floor, Washer In Unit
Exterior
Exterior Feature Deck(s), Screened, Patio(s)
Garage Garage - Front Entry, Built In, Garage Door Opener, Inside Access
Garage Spaces 4.0
Utilities Available Cable TV, Electric Available, Natural Gas Available, Phone Available, Sewer Available, Water Available
Amenities Available Bar/Lounge, Cable, Club House, Common Grounds, Community Center, Dining Rooms, Elevator, Exercise Room, Fitness Center, Game Room, Gated Community, Golf Club, Golf Course, Golf Course Membership Available, Jog/Walk Path, Lake, Meeting Room, Picnic Area, Pool - Indoor, Pool - Outdoor, Putting Green, Recreational Center, Retirement Community, Security, Swimming Pool, Tennis Courts, Other
Waterfront Y
Water Access Y
Water Access Desc Private Access
View Lake, Panoramic, Pond, Scenic Vista, Trees/Woods, Water
Roof Type Architectural Shingle
Accessibility 2+ Access Exits
Porch Deck(s), Screened, Patio(s)
Attached Garage 2
Total Parking Spaces 4
Garage Y
Building
Lot Description Adjoins - Open Space, Backs - Open Common Area, Backs to Trees, Front Yard, Landscaping, Rear Yard, SideYard(s)
Story 3
Foundation Block, Concrete Perimeter, Permanent
Sewer Public Septic
Water Public
Architectural Style Colonial
Level or Stories 3
Additional Building Above Grade, Below Grade
Structure Type Dry Wall,2 Story Ceilings
New Construction N
Schools
School District Prince William County Public Schools
Others
Pets Allowed Y
Senior Community Yes
Age Restriction 55
Tax ID 7498-14-0321
Ownership Fee Simple
SqFt Source Assessor
Security Features 24 hour security,Security Gate,Smoke Detector
Acceptable Financing Cash, Conventional, FHA, Negotiable, VA
Horse Property N
Listing Terms Cash, Conventional, FHA, Negotiable, VA
Financing Cash,Conventional,FHA,Negotiable,VA
Special Listing Condition Standard
Pets Description Number Limit
Read Less
Want to know what your home might be worth? Contact us for a FREE valuation!

Our team is ready to help you sell your home for the highest possible price ASAP

Bought with Unrepresented Buyer • Bright MLS







