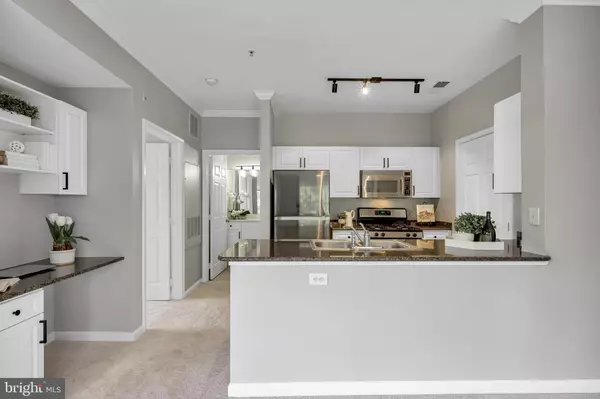$315,000
$315,000
For more information regarding the value of a property, please contact us for a free consultation.
12933 CENTRE PARK CIR #206 Herndon, VA 20171
1 Bed
1 Bath
813 SqFt
Key Details
Sold Price $315,000
Property Type Condo
Sub Type Condo/Co-op
Listing Status Sold
Purchase Type For Sale
Square Footage 813 sqft
Price per Sqft $387
Subdivision Bryson At Woodland Park
MLS Listing ID VAFX2204014
Sold Date 11/15/24
Style Contemporary
Bedrooms 1
Full Baths 1
Condo Fees $333/mo
HOA Y/N N
Abv Grd Liv Area 813
Originating Board BRIGHT
Year Built 2005
Annual Tax Amount $3,423
Tax Year 2024
Property Description
Welcome to the largest 1 bedroom 1 bath condo with 813 sq feet. This is a gated community with onsite management. There is a light and bright open floor plan with a family room and dining area. The condo is a corner unit with lots of windows and a wraparound porch. No need to climb stairs or walk in the rain the assigned parking space is on the second level of the covered parking garage right by the entrance door.
The kitchen has Stainless Steel appliances, granite countertops, gas range, butler's pantry/desk area, and walk-in storage room and walk-in laundry room with full size(new) washer and dryer. Family room has a foyer with closet, and gas fireplace.
Spacious bedroom fora king size bed, lighted ceiling fan, and generous walk-in closet. Bathroom has a linen closet, large vanity, and oversized soaking tub/shower.
Bryson's amenities are abundant such as a beautiful clubhouse, two pools, 5 grilling areas, a spacious party room, 24 hour fitness room and business centers.
The location is ideal walking distance to Harris Teeter and several restaurants. Less than a mile from the Herndon/Monroe Silver Line Metro, less than 5 miles to the Dulles airport and all that Reston Town Center has to offer.
Location
State VA
County Fairfax
Zoning 400
Rooms
Other Rooms Primary Bedroom, Kitchen, Family Room, Breakfast Room, Storage Room, Primary Bathroom
Main Level Bedrooms 1
Interior
Interior Features Kitchen - Galley, Upgraded Countertops, Crown Moldings, Floor Plan - Open
Hot Water Natural Gas
Heating Forced Air
Cooling Central A/C
Flooring Carpet, Ceramic Tile
Fireplaces Number 1
Fireplaces Type Gas/Propane
Equipment Dishwasher, Disposal, Dryer, Microwave, Oven - Single, Oven/Range - Gas, Refrigerator, Stove, Washer, Icemaker
Fireplace Y
Appliance Dishwasher, Disposal, Dryer, Microwave, Oven - Single, Oven/Range - Gas, Refrigerator, Stove, Washer, Icemaker
Heat Source Natural Gas
Exterior
Exterior Feature Balcony
Garage Covered Parking
Garage Spaces 1.0
Parking On Site 1
Amenities Available Billiard Room, Club House, Concierge, Fitness Center, Party Room, Pool - Outdoor, Fax/Copying, Exercise Room, Security
Waterfront N
Water Access N
Accessibility None
Porch Balcony
Total Parking Spaces 1
Garage Y
Building
Story 1
Unit Features Garden 1 - 4 Floors
Sewer Public Sewer
Water Public
Architectural Style Contemporary
Level or Stories 1
Additional Building Above Grade, Below Grade
New Construction N
Schools
Middle Schools Carson
High Schools Westfield
School District Fairfax County Public Schools
Others
Pets Allowed Y
HOA Fee Include Security Gate,Trash,Snow Removal,Road Maintenance,Pool(s),Ext Bldg Maint
Senior Community No
Tax ID 0164 24070206
Ownership Condominium
Security Features Security Gate
Acceptable Financing Cash, Conventional
Listing Terms Cash, Conventional
Financing Cash,Conventional
Special Listing Condition Standard
Pets Description Number Limit
Read Less
Want to know what your home might be worth? Contact us for a FREE valuation!

Our team is ready to help you sell your home for the highest possible price ASAP

Bought with Arslan Jamil • Samson Properties







