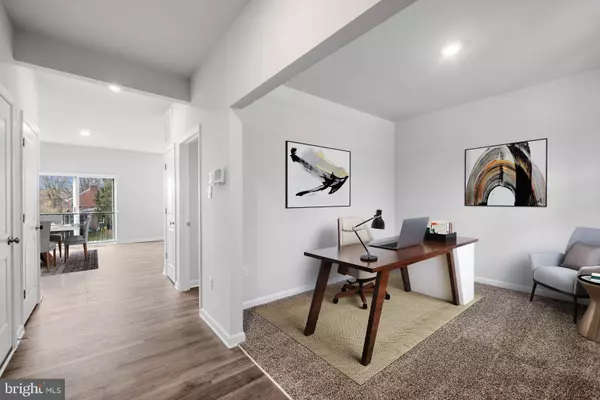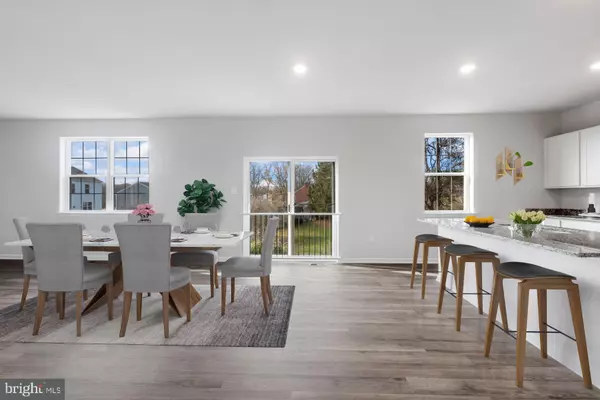$459,990
$459,990
For more information regarding the value of a property, please contact us for a free consultation.
3144 WHITE TAIL DR Locust Grove, VA 22508
4 Beds
3 Baths
2,340 SqFt
Key Details
Sold Price $459,990
Property Type Single Family Home
Sub Type Detached
Listing Status Sold
Purchase Type For Sale
Square Footage 2,340 sqft
Price per Sqft $196
Subdivision Wilderness Shores
MLS Listing ID VAOR2007588
Sold Date 11/18/24
Style Traditional
Bedrooms 4
Full Baths 2
Half Baths 1
HOA Fees $60/mo
HOA Y/N Y
Abv Grd Liv Area 2,340
Originating Board BRIGHT
Year Built 2024
Tax Year 2024
Lot Size 6,710 Sqft
Acres 0.15
Property Description
The Galen is a 4 bedroom, 2.5-bathroom plan offering a 2-car garage and 2,340 square feet. It features a spacious kitchen with breakfast island, generous cabinet space and a walk-in pantry. The kitchen opens to the oversized living room with plenty of space for entertaining. A flex room is also on the main level, perfect for a formal dining room or home office. The expansive owners suite is on the second level , as well as a spa-inspired bathroom with dual vanities, separate tiled shower,. Three additional bedrooms, a full bathroom and a walk-in laundry room including washer/dryer are also on the second level. The basement rec room is un-finished with plenty of space for an additional bedroom and storage. There is a 3 piece rough in for a bath. Quality materials and workmanship throughout, with superior attention to detail, plus a one-year builders’ warranty. Your new home also includes our smart home technology package! Under construction for October Delivery. Up to $7,500 total closing cost is tied to the use of DHI Mortgage.
Location
State VA
County Orange
Zoning RESIDENTIAL
Rooms
Other Rooms Primary Bedroom, Bedroom 2, Bedroom 3, Bedroom 4, Kitchen, Foyer, Great Room, Laundry, Other, Bathroom 2, Primary Bathroom, Half Bath
Basement Other, Interior Access, Rough Bath Plumb, Unfinished
Interior
Interior Features Carpet, Combination Kitchen/Dining, Dining Area, Family Room Off Kitchen, Floor Plan - Open, Kitchen - Island, Primary Bath(s), Upgraded Countertops, Walk-in Closet(s), Window Treatments
Hot Water Electric
Heating Programmable Thermostat, Forced Air
Cooling Central A/C, Programmable Thermostat
Flooring Carpet
Equipment Built-In Microwave, Dishwasher, Disposal, Energy Efficient Appliances, Microwave, Oven - Self Cleaning, Oven/Range - Electric, Refrigerator, Water Heater, Washer, Dryer - Electric
Window Features Double Pane,Screens,ENERGY STAR Qualified
Appliance Built-In Microwave, Dishwasher, Disposal, Energy Efficient Appliances, Microwave, Oven - Self Cleaning, Oven/Range - Electric, Refrigerator, Water Heater, Washer, Dryer - Electric
Heat Source Electric
Laundry Upper Floor, Has Laundry
Exterior
Garage Garage - Front Entry, Garage Door Opener, Inside Access
Garage Spaces 2.0
Utilities Available Cable TV Available
Waterfront N
Water Access N
View Street, Trees/Woods
Roof Type Architectural Shingle
Accessibility None
Attached Garage 2
Total Parking Spaces 2
Garage Y
Building
Lot Description Landscaping, Cleared, Rear Yard
Story 2
Foundation Concrete Perimeter
Sewer Public Sewer
Water Public
Architectural Style Traditional
Level or Stories 2
Additional Building Above Grade
Structure Type Dry Wall
New Construction Y
Schools
Elementary Schools Locust Grove
Middle Schools Locust Grove
High Schools Orange County
School District Orange County Public Schools
Others
Pets Allowed Y
Senior Community No
Tax ID NO TAX RECORD
Ownership Fee Simple
SqFt Source Estimated
Security Features Carbon Monoxide Detector(s),Smoke Detector
Acceptable Financing Cash, Conventional, FHA, VA, USDA, VHDA
Listing Terms Cash, Conventional, FHA, VA, USDA, VHDA
Financing Cash,Conventional,FHA,VA,USDA,VHDA
Special Listing Condition Standard
Pets Description No Pet Restrictions
Read Less
Want to know what your home might be worth? Contact us for a FREE valuation!

Our team is ready to help you sell your home for the highest possible price ASAP

Bought with William Mathis • United Real Estate Richmond, LLC







