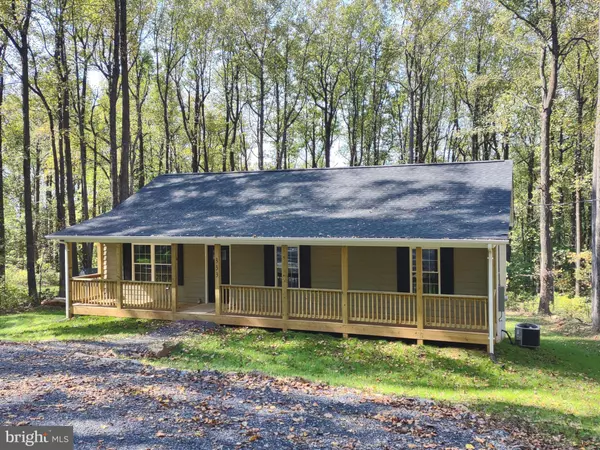$469,900
$469,900
For more information regarding the value of a property, please contact us for a free consultation.
333 ROCKY MOUNT RD Linden, VA 22642
3 Beds
3 Baths
2,013 SqFt
Key Details
Sold Price $469,900
Property Type Single Family Home
Sub Type Detached
Listing Status Sold
Purchase Type For Sale
Square Footage 2,013 sqft
Price per Sqft $233
Subdivision Blue Mountain
MLS Listing ID VAWR2009036
Sold Date 11/18/24
Style Ranch/Rambler
Bedrooms 3
Full Baths 3
HOA Y/N N
Abv Grd Liv Area 1,288
Originating Board BRIGHT
Year Built 2024
Annual Tax Amount $199
Tax Year 2022
Lot Size 0.758 Acres
Acres 0.76
Property Description
Your New Home is almost ready for You to Move-in... Custom Built 3BR, 3BA New Home (2,000+SF finished) on almost 1 Acre Gently Rolling Lot with Seasonal Views in Blue Mountain community with access to Deer Lake and Private Lodge! Expansive Front Porch (46ft x 6ft) and Huge Rear Deck (16ft x 12ft) to Enjoy the Outdoors and Wildlife without leaving Home... Great Floorplan for Today's Lifestyle with French Doors to the Deck off the Spacious Main Living Area with Fireside Gas Fireplace and Sizeable Bedrooms all on One Level. Open Kitchen with Soft-close Cabinets, Upgraded Granite Countertops and Gourmet-feature Stainless Appliances; Luxury Vinyl Plank in the Living Areas and Baths with Comfy Carpet in the Bedrooms and Lower Level; Ceiling Fans in all Bedrooms and the Living Room with Recessed Lighting throughout the Main Areas; Tile Shower and Tub Surrounds along with Double and Oversized Vanities in the Baths; Efficient Low-e Windows; Insulated Exterior Doors and Upgraded Smartside Siding. Partially Finished Lower Level with Full Bath and Bonus/Guest Room with Walk-out French Doors to Yard along with full Windows. Lots of Storage Space and Future Room to Expand on the Lower Level. Close to 4,000 Acre Wildlife Preserve; the Shenandoah River; and Wineries with Quick Access to Rte. 55 and I-66/1-81. (Some Interior Pics Similar Build)
Location
State VA
County Warren
Zoning R
Direction South
Rooms
Basement Daylight, Full, Connecting Stairway, Side Entrance, Walkout Level, Windows
Main Level Bedrooms 3
Interior
Hot Water Electric
Heating Central, Energy Star Heating System, Heat Pump - Electric BackUp
Cooling Ceiling Fan(s), Central A/C, Energy Star Cooling System, Heat Pump(s)
Fireplaces Number 1
Fireplaces Type Gas/Propane, Mantel(s), Heatilator
Equipment Built-In Microwave, Dishwasher, Exhaust Fan, Icemaker, Oven - Self Cleaning, Oven/Range - Electric, Refrigerator, Stainless Steel Appliances, Water Heater - High-Efficiency
Fireplace Y
Window Features Double Pane,Double Hung,ENERGY STAR Qualified,Low-E,Screens
Appliance Built-In Microwave, Dishwasher, Exhaust Fan, Icemaker, Oven - Self Cleaning, Oven/Range - Electric, Refrigerator, Stainless Steel Appliances, Water Heater - High-Efficiency
Heat Source Electric, Propane - Leased
Laundry Lower Floor
Exterior
Garage Spaces 6.0
Utilities Available Cable TV, Phone Available, Electric Available
Waterfront N
Water Access N
View Garden/Lawn, Trees/Woods
Roof Type Architectural Shingle
Accessibility None
Road Frontage Public
Total Parking Spaces 6
Garage N
Building
Lot Description Level, Sloping, Partly Wooded
Story 2
Foundation Slab, Concrete Perimeter
Sewer Approved System, Gravity Sept Fld, Septic = # of BR
Water Well
Architectural Style Ranch/Rambler
Level or Stories 2
Additional Building Above Grade, Below Grade
Structure Type Dry Wall,Cathedral Ceilings
New Construction Y
Schools
School District Warren County Public Schools
Others
Pets Allowed Y
Senior Community No
Tax ID 24A 28B 343
Ownership Fee Simple
SqFt Source Assessor
Acceptable Financing Cash, Conventional, FHA, USDA, VA
Listing Terms Cash, Conventional, FHA, USDA, VA
Financing Cash,Conventional,FHA,USDA,VA
Special Listing Condition Standard
Pets Description Cats OK, Dogs OK
Read Less
Want to know what your home might be worth? Contact us for a FREE valuation!

Our team is ready to help you sell your home for the highest possible price ASAP

Bought with Jennifer D Young • Keller Williams Chantilly Ventures, LLC







