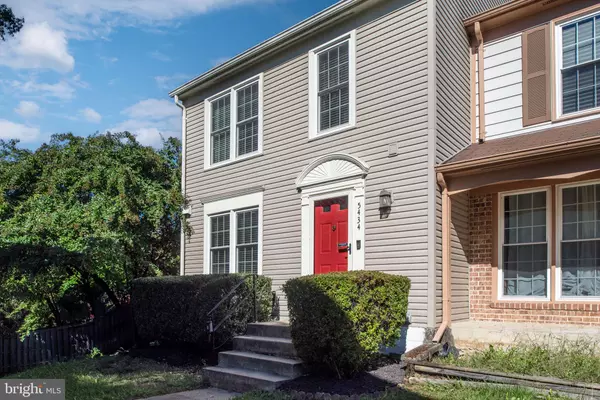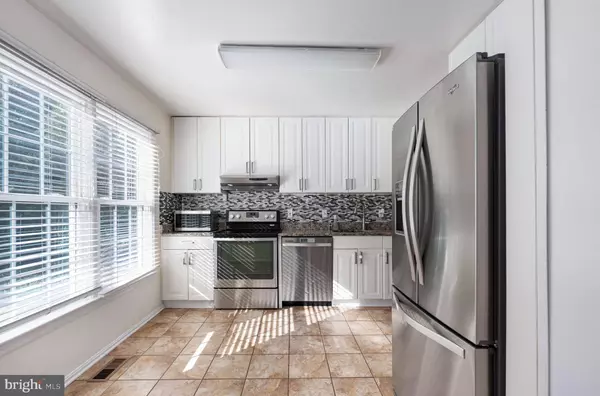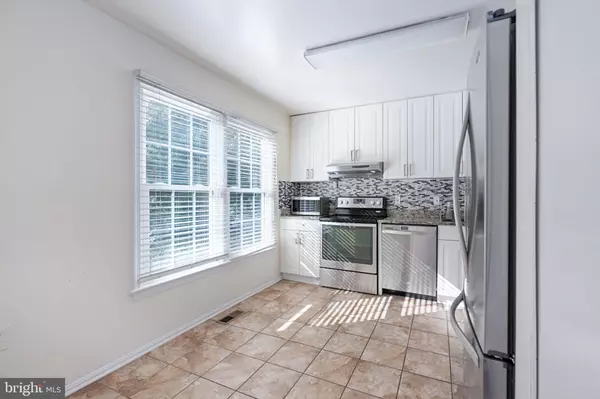$575,000
$575,000
For more information regarding the value of a property, please contact us for a free consultation.
5434 NEW LONDON PARK DR Fairfax, VA 22031
3 Beds
4 Baths
1,828 SqFt
Key Details
Sold Price $575,000
Property Type Townhouse
Sub Type End of Row/Townhouse
Listing Status Sold
Purchase Type For Sale
Square Footage 1,828 sqft
Price per Sqft $314
Subdivision Colony Park
MLS Listing ID VAFX2202366
Sold Date 11/21/24
Style Colonial
Bedrooms 3
Full Baths 3
Half Baths 1
HOA Fees $131/mo
HOA Y/N Y
Abv Grd Liv Area 1,280
Originating Board BRIGHT
Year Built 1986
Annual Tax Amount $6,172
Tax Year 2024
Lot Size 2,304 Sqft
Acres 0.05
Property Description
This adorable 3-bedroom, 3.5-bath end-unit townhome is located in Colony Park neighborhood. With three fully finished levels, a walk-out basement, and an oversized fenced backyard, it’s perfect for enjoying outdoor living! You’ll love the plantation blinds, Pella windows (2014), and the privacy of the fenced backyard. The fully finished walkout basement, complete with a full bath, adds even more space and versatility. New furnace and A/C (2017), stainless steel appliances, granite countertops with an under-mount sink, and a kitchen featuring 42" cabinets. This south-facing home is just 5 minutes from GMU and Robinson Secondary School, making it a prime location!
Location
State VA
County Fairfax
Zoning 212
Rooms
Basement Walkout Level
Interior
Hot Water Electric
Heating Heat Pump(s)
Cooling Central A/C
Fireplaces Number 1
Fireplace Y
Heat Source Electric
Exterior
Water Access N
Accessibility None
Garage N
Building
Story 3
Foundation Permanent
Sewer Public Sewer
Water Public
Architectural Style Colonial
Level or Stories 3
Additional Building Above Grade, Below Grade
New Construction N
Schools
School District Fairfax County Public Schools
Others
Senior Community No
Tax ID 0772 19 0301
Ownership Fee Simple
SqFt Source Assessor
Special Listing Condition Standard
Read Less
Want to know what your home might be worth? Contact us for a FREE valuation!

Our team is ready to help you sell your home for the highest possible price ASAP

Bought with Yan Liu • Samson Properties







