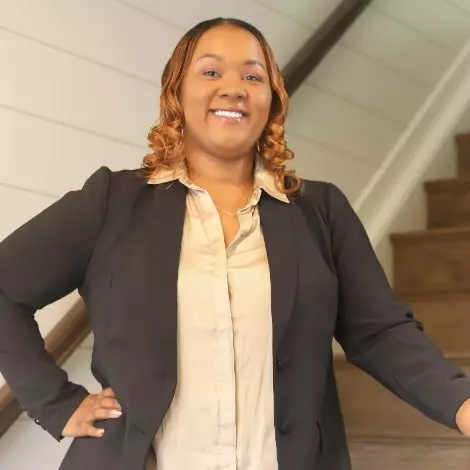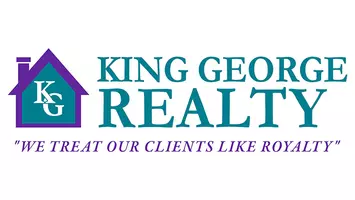Bought with JESSICA SAMPLE • EXP REALTY LLC - FREDERICKSBURG
$185,000
$225,900
18.1%For more information regarding the value of a property, please contact us for a free consultation.
66 GEORGANNA DR Lyndhurst, VA 22952
3 Beds
2 Baths
1,415 SqFt
Key Details
Sold Price $185,000
Property Type Single Family Home
Sub Type Detached
Listing Status Sold
Purchase Type For Sale
Square Footage 1,415 sqft
Price per Sqft $130
Subdivision None Available
MLS Listing ID VAAG2000480
Sold Date 04/08/25
Style Ranch/Rambler
Bedrooms 3
Full Baths 2
HOA Y/N N
Abv Grd Liv Area 1,415
Year Built 1972
Available Date 2025-03-21
Annual Tax Amount $1,260
Tax Year 2023
Lot Size 0.320 Acres
Acres 0.32
Property Sub-Type Detached
Source BRIGHT
Property Description
Fixer-Upper Opportunity! 3BR/2BA Brick Rambler with Large Garage & Fenced Yard
Calling all investors, flippers, and DIY enthusiasts! This 3-bedroom, 2-bathroom brick rambler is packed with potential and ready for a full rehab. Situated on a spacious lot, this home features a fully fenced backyard—great for pets, privacy, or future landscaping projects. The large detached garage/workshop is perfect for storage, hobbies, or a home-based business.
Inside, the home needs significant TLC but offers a solid layout with endless possibilities. Whether you're looking to renovate and rent, flip for profit, or create your dream home, this is your chance to build equity and bring this property back to life!
Sold as-is—bring your vision and your toolbox!
Location
State VA
County Augusta
Zoning SF10
Rooms
Other Rooms Living Room, Dining Room, Primary Bedroom, Bedroom 2, Bedroom 3, Kitchen, Family Room, Laundry, Workshop, Bathroom 1, Primary Bathroom
Main Level Bedrooms 3
Interior
Interior Features Floor Plan - Traditional, Wood Floors, Family Room Off Kitchen, Ceiling Fan(s), Combination Kitchen/Dining
Hot Water Electric
Heating Hot Water
Cooling Central A/C
Flooring Vinyl, Wood, Ceramic Tile
Fireplaces Number 1
Fireplaces Type Brick, Mantel(s), Wood
Equipment Built-In Microwave, Refrigerator, Stove
Furnishings No
Fireplace Y
Appliance Built-In Microwave, Refrigerator, Stove
Heat Source Electric
Laundry Hookup, Main Floor
Exterior
Exterior Feature Breezeway, Patio(s), Porch(es)
Parking Features Garage - Side Entry
Garage Spaces 4.0
Fence Chain Link, Partially, Rear
Water Access N
Roof Type Shingle
Street Surface Paved,Alley
Accessibility None
Porch Breezeway, Patio(s), Porch(es)
Total Parking Spaces 4
Garage Y
Building
Lot Description Landscaping, Open
Story 1
Foundation Crawl Space
Sewer Public Sewer
Water Public
Architectural Style Ranch/Rambler
Level or Stories 1
Additional Building Above Grade, Below Grade
New Construction N
Schools
School District Augusta County Public Schools
Others
Senior Community No
Tax ID 085C 2 5 5
Ownership Fee Simple
SqFt Source Estimated
Acceptable Financing Cash, FHA 203(k), Other
Horse Property N
Listing Terms Cash, FHA 203(k), Other
Financing Cash,FHA 203(k),Other
Special Listing Condition Standard
Read Less
Want to know what your home might be worth? Contact us for a FREE valuation!

Our team is ready to help you sell your home for the highest possible price ASAP








