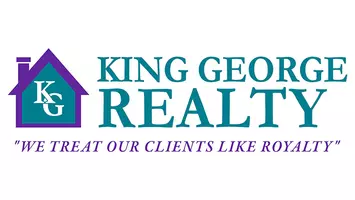Bought with Jodi L Kressley • Keller Williams Realty
$475,000
$483,000
1.7%For more information regarding the value of a property, please contact us for a free consultation.
102 SKYLARK CT Stephens City, VA 22655
4 Beds
3 Baths
2,544 SqFt
Key Details
Sold Price $475,000
Property Type Single Family Home
Sub Type Detached
Listing Status Sold
Purchase Type For Sale
Square Footage 2,544 sqft
Price per Sqft $186
Subdivision Mosby Station
MLS Listing ID VAFV2023954
Sold Date 05/01/25
Style Colonial
Bedrooms 4
Full Baths 2
Half Baths 1
HOA Fees $20/ann
HOA Y/N Y
Abv Grd Liv Area 2,544
Originating Board BRIGHT
Year Built 1999
Available Date 2025-03-06
Annual Tax Amount $2,066
Tax Year 2022
Lot Size 0.330 Acres
Acres 0.33
Property Sub-Type Detached
Property Description
This 4-bedroom, 2.5-bath colonial in Mosby Station sits on a generous .33-acre lot in a cul-de-sac. Freshly painted with new carpet, this home features a bright and inviting layout. The kitchen boasts gas cooking, a pantry, and ample counter space, flowing seamlessly into the cozy family room with a gas fireplace. The primary suite offers a tray ceiling, a soaking tub, and a walk-in closet. A full, unfinished basement provides endless potential, and the basement-level laundry room could be relocated to the main level for convenience. Enjoy outdoor living on the deck overlooking the expansive backyard. Additional highlights include a 2-car garage and newly installed smoke detectors. Don't miss this wonderful opportunity!
Location
State VA
County Frederick
Zoning RP
Rooms
Other Rooms Living Room, Dining Room, Primary Bedroom, Bedroom 2, Bedroom 3, Bedroom 4, Kitchen, Family Room, Den, Basement, Foyer, Laundry, Primary Bathroom, Full Bath, Half Bath
Basement Full, Interior Access, Outside Entrance, Sump Pump, Unfinished
Interior
Interior Features Bathroom - Jetted Tub, Carpet, Crown Moldings, Dining Area, Family Room Off Kitchen, Formal/Separate Dining Room, Pantry, Primary Bath(s), Wood Floors, Ceiling Fan(s)
Hot Water Natural Gas
Heating Heat Pump(s)
Cooling Central A/C, Ceiling Fan(s)
Flooring Carpet, Hardwood, Laminated, Vinyl
Fireplaces Number 1
Fireplaces Type Gas/Propane, Screen
Equipment Built-In Microwave, Dishwasher, Disposal, Icemaker, Refrigerator, Oven/Range - Gas, Dryer, Washer
Fireplace Y
Window Features Palladian
Appliance Built-In Microwave, Dishwasher, Disposal, Icemaker, Refrigerator, Oven/Range - Gas, Dryer, Washer
Heat Source Natural Gas
Laundry Basement
Exterior
Exterior Feature Deck(s), Porch(es), Patio(s)
Parking Features Garage - Front Entry, Garage Door Opener
Garage Spaces 2.0
Water Access N
Accessibility None
Porch Deck(s), Porch(es), Patio(s)
Attached Garage 2
Total Parking Spaces 2
Garage Y
Building
Story 3
Foundation Concrete Perimeter
Sewer Public Sewer
Water Public
Architectural Style Colonial
Level or Stories 3
Additional Building Above Grade, Below Grade
Structure Type Tray Ceilings,Vaulted Ceilings
New Construction N
Schools
Elementary Schools Armel
Middle Schools Admiral Richard E. Byrd
High Schools Sherando
School District Frederick County Public Schools
Others
Senior Community No
Tax ID 75M 1 1 58
Ownership Fee Simple
SqFt Source Assessor
Special Listing Condition Standard
Read Less
Want to know what your home might be worth? Contact us for a FREE valuation!

Our team is ready to help you sell your home for the highest possible price ASAP







