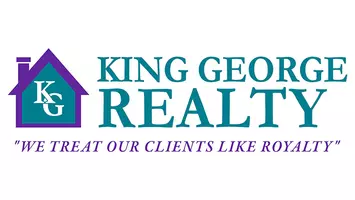Bought with Kalyan S. Karki • Pearson Smith Realty, LLC
$825,000
$750,000
10.0%For more information regarding the value of a property, please contact us for a free consultation.
6721 AINSWORTH ST Gainesville, VA 20155
4 Beds
4 Baths
3,557 SqFt
Key Details
Sold Price $825,000
Property Type Single Family Home
Sub Type Detached
Listing Status Sold
Purchase Type For Sale
Square Footage 3,557 sqft
Price per Sqft $231
Subdivision Piedmont South
MLS Listing ID VAPW2090084
Sold Date 05/09/25
Style Traditional
Bedrooms 4
Full Baths 3
Half Baths 1
HOA Fees $189/mo
HOA Y/N Y
Abv Grd Liv Area 2,695
Originating Board BRIGHT
Year Built 2005
Available Date 2025-04-09
Annual Tax Amount $6,651
Tax Year 2025
Lot Size 4,839 Sqft
Acres 0.11
Property Sub-Type Detached
Property Description
Stunning Home in Desirable Piedmont South Community! Experience elegance and comfort in this beautifully appointed home, sprawling across three spacious stories. The welcoming interior is highlighted by French doors, recessed lighting, and new hardwood floors creating a warm and inviting atmosphere. Enjoy cozy evenings by the fireplace or entertain guests in the dedicated theater room, perfect for movie nights. Recent updates include new LVP flooring on the lower walkout level, which also features a very large game room, a theatre room, full bathroom, and a room that can easily serve as a 5th bedroom or additional living space. Located in the vibrant area of Gainesville, near charming shops and restaurants in Haymarket, this home provides convenient access to major routes like I-66 and 29. All your grocery, shopping, and golfing needs are just a stone's throw away, making this location as convenient as it is beautiful.
Accepting Back up Offers
Location
State VA
County Prince William
Zoning PMR
Rooms
Basement Full
Interior
Interior Features Ceiling Fan(s), Recessed Lighting, Kitchen - Table Space, Walk-in Closet(s), Bathroom - Walk-In Shower
Hot Water Natural Gas
Heating Forced Air
Cooling Central A/C
Fireplaces Number 1
Fireplace Y
Window Features Energy Efficient
Heat Source Natural Gas
Exterior
Parking Features Garage - Front Entry
Garage Spaces 2.0
Water Access N
Accessibility None
Total Parking Spaces 2
Garage Y
Building
Story 3
Foundation Other
Sewer Public Sewer
Water Public
Architectural Style Traditional
Level or Stories 3
Additional Building Above Grade, Below Grade
New Construction N
Schools
Elementary Schools Tyler
Middle Schools Bull Run
High Schools Battlefield
School District Prince William County Public Schools
Others
Senior Community No
Tax ID 7398-20-7205
Ownership Fee Simple
SqFt Source Assessor
Special Listing Condition Standard
Read Less
Want to know what your home might be worth? Contact us for a FREE valuation!

Our team is ready to help you sell your home for the highest possible price ASAP








