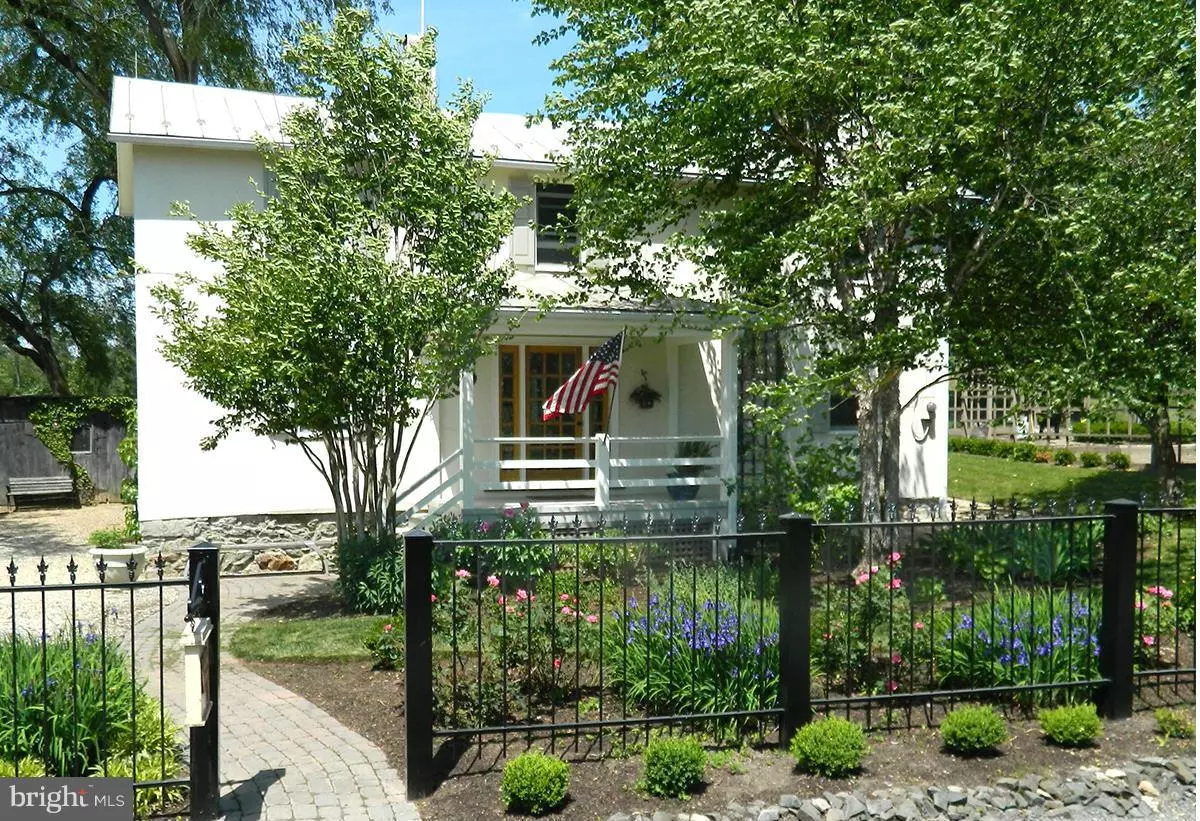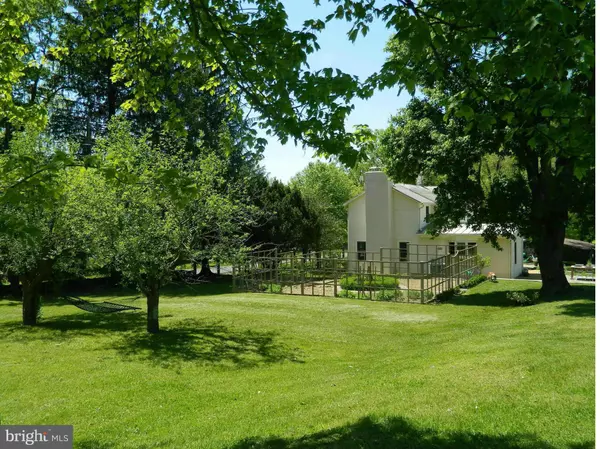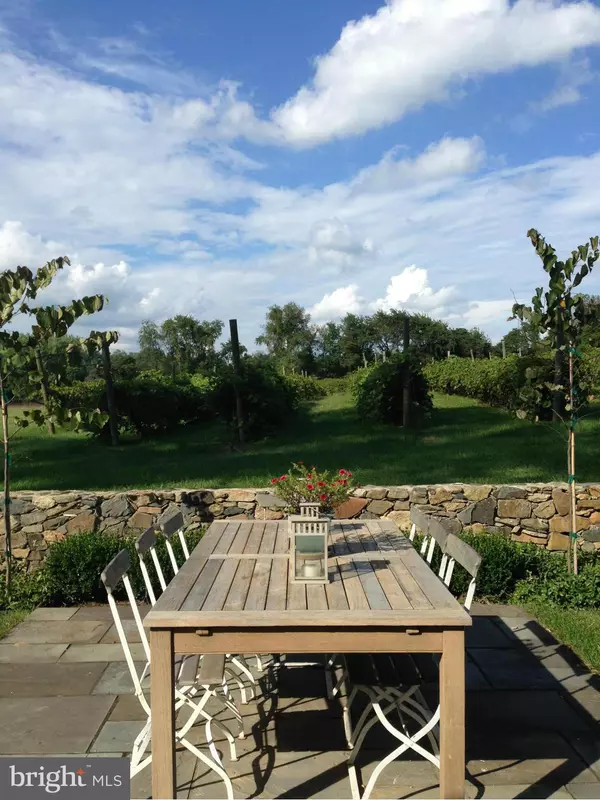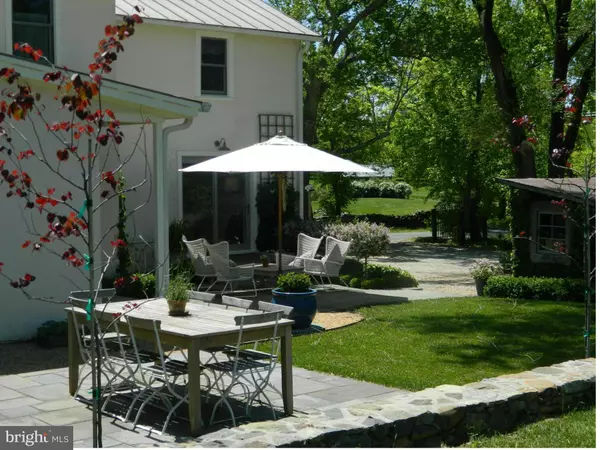$695,000
$720,000
3.5%For more information regarding the value of a property, please contact us for a free consultation.
6592 SMITTEN FARM LN The Plains, VA 20198
3 Beds
2 Baths
1.11 Acres Lot
Key Details
Sold Price $695,000
Property Type Single Family Home
Sub Type Detached
Listing Status Sold
Purchase Type For Sale
Subdivision None Available
MLS Listing ID 1001320097
Sold Date 07/30/15
Style Colonial
Bedrooms 3
Full Baths 2
HOA Y/N N
Originating Board MRIS
Year Built 1910
Annual Tax Amount $2,507
Tax Year 2014
Lot Size 1.113 Acres
Acres 1.11
Property Description
Surrounded by spectacular Country Estates, the Mouse House is a charming & historic 3 bedroom/2 bath stucco and stone cottage on 1.1 acres. Beautifully manicured lawn, lovely perennial gardens & stone terraces provide exceptional outdoor living & dining spaces w/views of the neighboring pond & small vineyard. A stunning fenced garden is ready for your plantings. Truly a gem w/a European flair.
Location
State VA
County Fauquier
Zoning RA
Rooms
Other Rooms Living Room, Dining Room, Bedroom 2, Bedroom 3, Kitchen, Foyer, Bedroom 1
Interior
Interior Features Dining Area, Floor Plan - Traditional
Hot Water Electric
Heating Forced Air
Cooling Central A/C
Fireplaces Number 1
Equipment Dishwasher, Oven/Range - Electric, Refrigerator, Washer/Dryer Stacked
Fireplace Y
Appliance Dishwasher, Oven/Range - Electric, Refrigerator, Washer/Dryer Stacked
Heat Source Electric
Exterior
Exterior Feature Porch(es), Terrace
Garage Garage - Side Entry
View Y/N Y
Water Access N
View Pasture
Roof Type Metal
Accessibility None
Porch Porch(es), Terrace
Garage N
Private Pool N
Building
Lot Description Cleared, Irregular, Landscaping, No Thru Street
Story 2
Foundation Stone
Sewer Septic = # of BR
Water Well
Architectural Style Colonial
Level or Stories 2
Additional Building Shed Shop
Structure Type Dry Wall,Plaster Walls
New Construction N
Schools
Middle Schools Marshall
High Schools Fauquier
School District Fauquier County Public Schools
Others
Senior Community No
Tax ID 6082-40-7856
Ownership Fee Simple
Special Listing Condition Standard
Read Less
Want to know what your home might be worth? Contact us for a FREE valuation!

Our team is ready to help you sell your home for the highest possible price ASAP

Bought with Kathryn K Harrell • Washington Fine Properties, LLC







