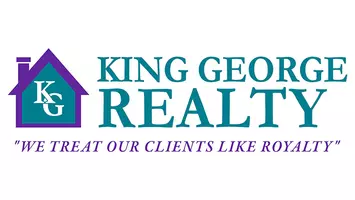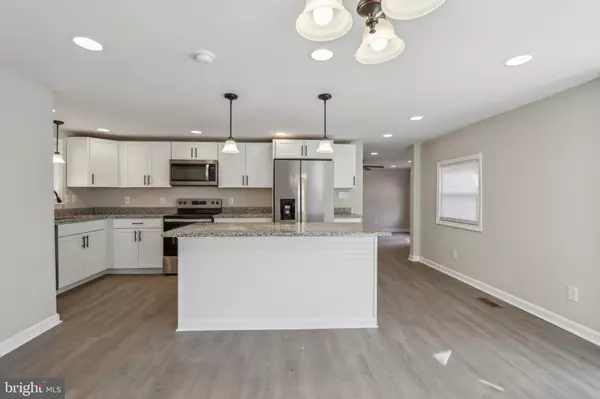Bought with MELINA RYANN • FRANK HARDY SOTHEBY'S INTERNATIONAL REALTY
$399,800
$399,800
For more information regarding the value of a property, please contact us for a free consultation.
2215 W HOOVER RD Haywood, VA 22722
4 Beds
3 Baths
2,256 SqFt
Key Details
Sold Price $399,800
Property Type Single Family Home
Sub Type Detached
Listing Status Sold
Purchase Type For Sale
Square Footage 2,256 sqft
Price per Sqft $177
Subdivision Metes & Bounds
MLS Listing ID VAMA2002064
Sold Date 08/20/25
Style Ranch/Rambler
Bedrooms 4
Full Baths 3
HOA Y/N N
Abv Grd Liv Area 1,128
Year Built 1963
Available Date 2025-03-21
Annual Tax Amount $764
Tax Year 2022
Lot Size 1.090 Acres
Acres 1.09
Property Sub-Type Detached
Source BRIGHT
Property Description
Looking for a ONE LEVEL home with a FINISHED BASEMENT and you need a bit of privacy? Here is the PERFECT CHOICE. Upon entering, you will see a nicely remodeled home. OPEN floor plan. Kitchen has stainless steel appliances and granite countertops, white cabinets. Dining area. Living room. 3 bedrooms and 2 full bathrooms on the main level. Recessed lights. Head downstairs and you will see a fully FINISHED BASEMENT with 4th Br NTC (has 2 closets), huge family room, full bath, KITCHENETTE. Laundry room with sink. All NEW thru out. All work WAS PERMITTED. 1.04 acres. Large DECK. LUXURY VINYL thru out, except the bedrooms have NEW carpet. Convenient to Rt 29.
Location
State VA
County Madison
Zoning A1
Rooms
Other Rooms Living Room, Primary Bedroom, Bedroom 2, Bedroom 3, Bedroom 4, Kitchen, Family Room, Laundry, Bathroom 1, Bathroom 2, Bathroom 3
Basement Connecting Stairway
Main Level Bedrooms 3
Interior
Interior Features Bathroom - Tub Shower, Carpet, Ceiling Fan(s), Entry Level Bedroom, Floor Plan - Open, Kitchen - Gourmet, Primary Bath(s), Recessed Lighting, Upgraded Countertops, Kitchen - Eat-In, Kitchen - Island, Kitchen - Table Space
Hot Water Electric
Heating Heat Pump(s), Central
Cooling Window Unit(s), Heat Pump(s), Central A/C
Flooring Carpet, Luxury Vinyl Plank
Equipment Built-In Microwave, Icemaker, Refrigerator, Stainless Steel Appliances, Stove, Water Dispenser, Water Heater
Furnishings No
Fireplace N
Window Features Low-E
Appliance Built-In Microwave, Icemaker, Refrigerator, Stainless Steel Appliances, Stove, Water Dispenser, Water Heater
Heat Source Electric
Exterior
Water Access N
Roof Type Asphalt
Accessibility Other
Garage N
Building
Story 2
Foundation Block
Sewer On Site Septic
Water Well
Architectural Style Ranch/Rambler
Level or Stories 2
Additional Building Above Grade, Below Grade
Structure Type Dry Wall
New Construction N
Schools
Middle Schools William H. Wetsel
High Schools Madison County
School District Madison County Public Schools
Others
Pets Allowed Y
Senior Community No
Tax ID 31 4
Ownership Fee Simple
SqFt Source Estimated
Security Features Smoke Detector
Horse Property N
Special Listing Condition Standard
Pets Allowed No Pet Restrictions
Read Less
Want to know what your home might be worth? Contact us for a FREE valuation!

Our team is ready to help you sell your home for the highest possible price ASAP








