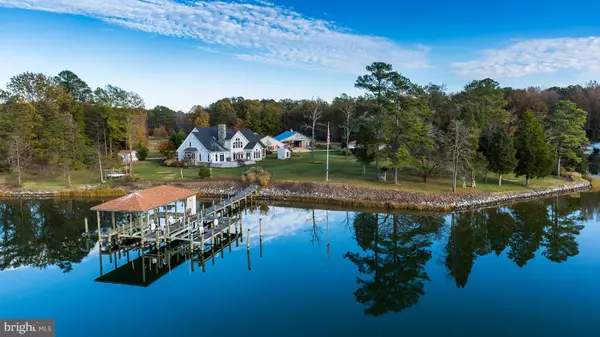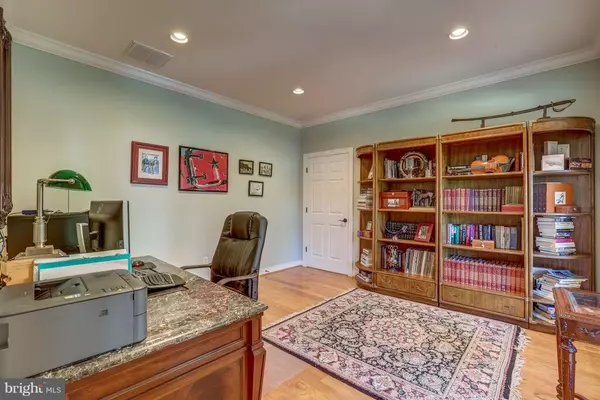$875,000
$939,000
6.8%For more information regarding the value of a property, please contact us for a free consultation.
824 SKIPJACK RD Kinsale, VA 22488
4 Beds
6 Baths
5,374 SqFt
Key Details
Sold Price $875,000
Property Type Single Family Home
Sub Type Detached
Listing Status Sold
Purchase Type For Sale
Square Footage 5,374 sqft
Price per Sqft $162
Subdivision Sandy Point
MLS Listing ID 1003274187
Sold Date 08/06/18
Style Colonial
Bedrooms 4
Full Baths 5
Half Baths 1
HOA Y/N N
Abv Grd Liv Area 5,374
Originating Board MRIS
Year Built 2005
Annual Tax Amount $6,968
Tax Year 2016
Lot Size 9.800 Acres
Acres 9.8
Property Description
WATERFRONT ESTATE ON 9.8 AC., JUST OFF POTOMAC RIVER W/PRIVACY & DEEP WATER VIEW OF YEOCOMICO RIVER! FAB PIER W/2 SLIPS,BOATHOUSE. LIFTS AT EACH SLIP. MAIN HOUSE BOASTS 1ST FLR MSTR W/FRPLC, 2 EN-SUITES, CHEF KIT, PUB RM W/FRPLC, GAME RM, WINE RM&MORE! HEATED FLRS! GUEST HOME W/SEP UTILITIES POSSIBLE RENTAL/IN-LAW APT/AIRBNB! PAVILION,HEATED DOG KENNEL W/FNCD RUN,DETACHED GARAGE, BOAT STORAGE&BARN
Location
State VA
County Westmoreland
Rooms
Other Rooms Dining Room, Primary Bedroom, Bedroom 2, Bedroom 3, Kitchen, Family Room, Foyer, 2nd Stry Fam Rm, Sun/Florida Room, Exercise Room, Laundry, Office
Main Level Bedrooms 1
Interior
Interior Features Kitchen - Gourmet, Family Room Off Kitchen, Breakfast Area, Kitchen - Island, Dining Area, Primary Bath(s), Entry Level Bedroom, Chair Railings, Crown Moldings, Curved Staircase, Built-Ins, Upgraded Countertops, Wainscotting, Wet/Dry Bar, Wood Floors, Floor Plan - Open
Hot Water Bottled Gas, Tankless
Heating Central, Zoned, Heat Pump(s)
Cooling Ceiling Fan(s), Central A/C, Heat Pump(s), Zoned
Fireplaces Number 3
Equipment Washer/Dryer Hookups Only, Dishwasher, Dryer, Exhaust Fan, Microwave, Oven - Double, Range Hood, Refrigerator, Icemaker, Oven/Range - Gas, Six Burner Stove, Stove, Water Heater, Central Vacuum, Trash Compactor
Fireplace Y
Appliance Washer/Dryer Hookups Only, Dishwasher, Dryer, Exhaust Fan, Microwave, Oven - Double, Range Hood, Refrigerator, Icemaker, Oven/Range - Gas, Six Burner Stove, Stove, Water Heater, Central Vacuum, Trash Compactor
Heat Source Electric
Exterior
Exterior Feature Patio(s), Porch(es), Screened
Garage Garage Door Opener, Garage - Side Entry
Garage Spaces 4.0
Fence Board, Split Rail, Other
Waterfront Y
Waterfront Description Private Dock Site
View Y/N Y
Water Access Y
View Water, River
Farm Horse,Livestock
Accessibility None
Porch Patio(s), Porch(es), Screened
Attached Garage 4
Total Parking Spaces 4
Garage Y
Private Pool N
Building
Lot Description Premium, Open, Secluded, Private
Story 2
Sewer Septic Exists
Water Well
Architectural Style Colonial
Level or Stories 2
Additional Building Above Grade, Barn/Stable, Guest House, Barn, Horse Stable, Machine Shed, Center Aisle
New Construction N
Schools
Elementary Schools Cople
Middle Schools Montross
High Schools Washington And Lee
School District Westmoreland County Public Schools
Others
Senior Community No
Tax ID 8514
Ownership Fee Simple
Horse Property Y
Horse Feature Horses Allowed, Arena
Special Listing Condition Standard
Read Less
Want to know what your home might be worth? Contact us for a FREE valuation!

Our team is ready to help you sell your home for the highest possible price ASAP

Bought with Non Member • Metropolitan Regional Information Systems, Inc.







