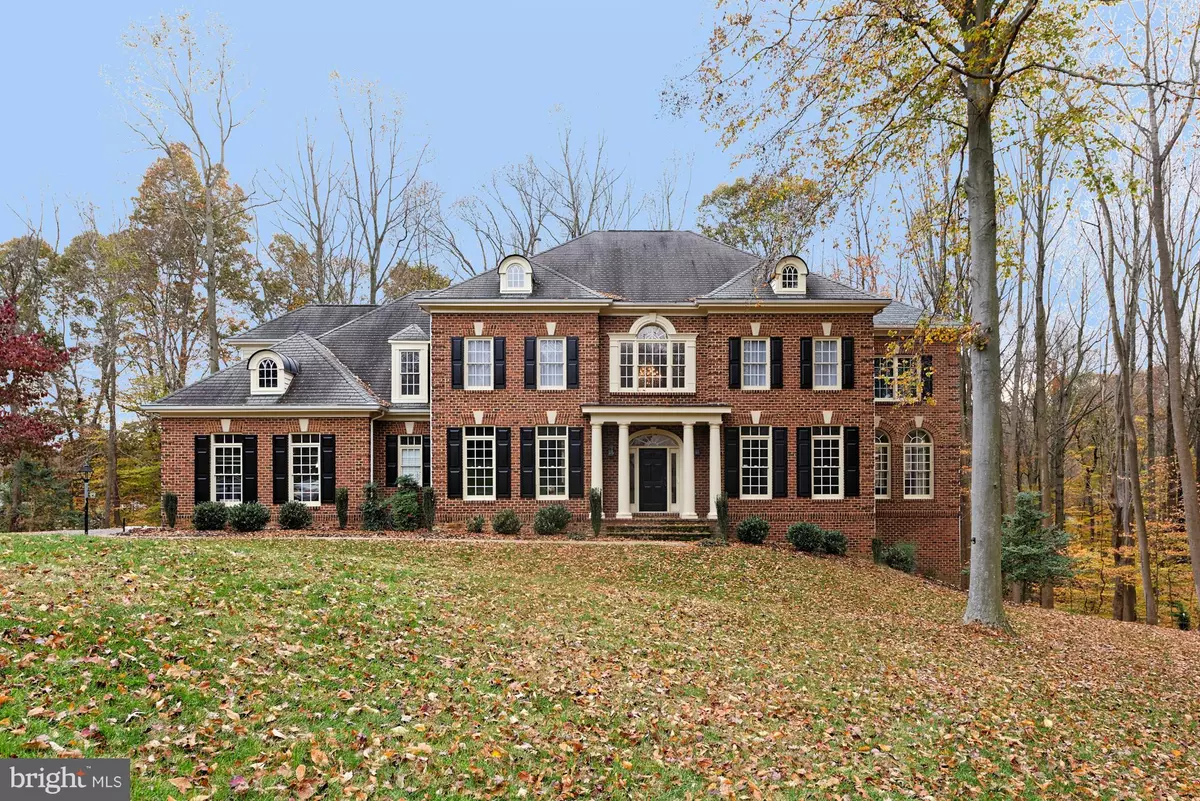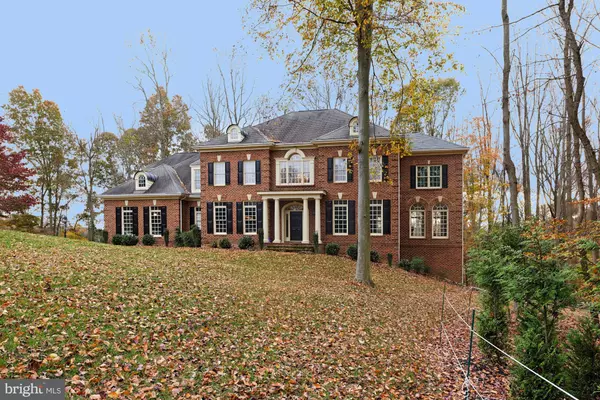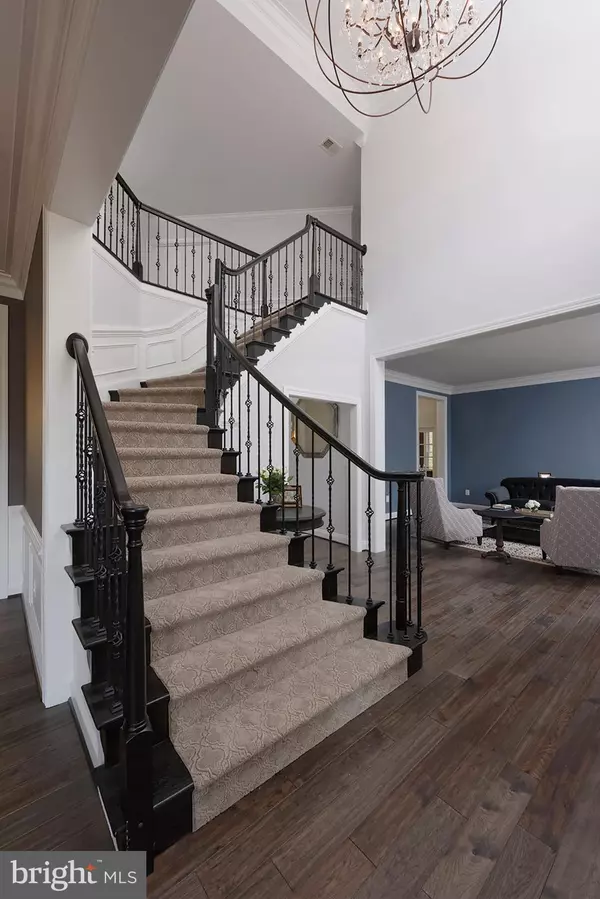$1,350,000
$1,350,000
For more information regarding the value of a property, please contact us for a free consultation.
5744 DAINGERFIELD WAY Fairfax Station, VA 22039
6 Beds
7 Baths
7,572 SqFt
Key Details
Sold Price $1,350,000
Property Type Single Family Home
Sub Type Detached
Listing Status Sold
Purchase Type For Sale
Square Footage 7,572 sqft
Price per Sqft $178
Subdivision Beaumont
MLS Listing ID VAFX102230
Sold Date 12/18/18
Style Colonial
Bedrooms 6
Full Baths 5
Half Baths 2
HOA Fees $100/ann
HOA Y/N Y
Abv Grd Liv Area 5,138
Originating Board BRIGHT
Year Built 1999
Annual Tax Amount $13,174
Tax Year 2018
Lot Size 7.763 Acres
Acres 7.76
Property Description
Nothing about this property and Fully Updated home is traditional! Over $700K of tasteful upgrades within the last year makes this a truly unique property combining land, location and luxury! Situated on 7.76 magnificent acres in the heart of Fairfax. Hickory hand scrapped hardwood floors, custom chair rail and molding, Dual staircases that stretch to all three levels, Restoration Hardware chandeliers throughout, Fresh paint, coffered ceilings, sub zero refrigerator/freezer, Thermador appliances, farm sink, appliance garage, 12' quartz island......Check the extensive but not comprehensive list of upgrades attached. ADD on a 6 stall barn with electric, hot wash, paddocks and this home is a dream come true for outdoor or indoor enthusiasts. Unparalleled combination of luxury finishes and equestrian capabilities. This is Daingerfield Way.
Location
State VA
County Fairfax
Zoning 30
Rooms
Other Rooms Living Room, Dining Room, Primary Bedroom, Bedroom 2, Bedroom 3, Bedroom 4, Kitchen, Family Room, Basement, Foyer, Breakfast Room, Bedroom 1, Exercise Room, Laundry, Office, Primary Bathroom
Basement Full
Interior
Interior Features Bar, Breakfast Area, Built-Ins, Butlers Pantry, Crown Moldings, Dining Area, Double/Dual Staircase, Family Room Off Kitchen, Floor Plan - Open, Formal/Separate Dining Room, Kitchen - Gourmet, Kitchen - Table Space, Primary Bath(s), Pantry, Recessed Lighting, Stall Shower, Store/Office, Upgraded Countertops, Walk-in Closet(s), Water Treat System, Window Treatments, Wood Floors, Wainscotting, Wet/Dry Bar, Wine Storage
Heating Gas
Cooling Central A/C
Fireplaces Number 1
Fireplaces Type Fireplace - Glass Doors
Equipment Built-In Microwave, Built-In Range, Dishwasher, Disposal, Dryer, Dryer - Front Loading, Energy Efficient Appliances, ENERGY STAR Clothes Washer, ENERGY STAR Dishwasher, ENERGY STAR Freezer, ENERGY STAR Refrigerator, Exhaust Fan
Furnishings No
Fireplace Y
Window Features Double Pane,Energy Efficient,Low-E,Palladian
Appliance Built-In Microwave, Built-In Range, Dishwasher, Disposal, Dryer, Dryer - Front Loading, Energy Efficient Appliances, ENERGY STAR Clothes Washer, ENERGY STAR Dishwasher, ENERGY STAR Freezer, ENERGY STAR Refrigerator, Exhaust Fan
Heat Source Natural Gas
Laundry Basement, Main Floor
Exterior
Parking Features Garage - Side Entry, Garage Door Opener
Garage Spaces 6.0
Fence Rear, Wood
Utilities Available Fiber Optics Available, Phone Connected, Water Available
Water Access N
View Pasture, Scenic Vista, Trees/Woods
Street Surface Paved
Accessibility None
Attached Garage 3
Total Parking Spaces 6
Garage Y
Building
Lot Description Backs to Trees, Cul-de-sac, Front Yard, Landscaping, Open, Partly Wooded, Private, Rear Yard, Secluded, SideYard(s)
Story 3+
Sewer Septic Pump
Water Well
Architectural Style Colonial
Level or Stories 3+
Additional Building Above Grade, Below Grade
New Construction N
Schools
Elementary Schools Bonnie Brae
High Schools Robinson Secondary School
School District Fairfax County Public Schools
Others
HOA Fee Include Snow Removal,Trash
Senior Community No
Tax ID 0762 12 0011A
Ownership Fee Simple
SqFt Source Estimated
Security Features Carbon Monoxide Detector(s),Monitored,Motion Detectors,Security System,Smoke Detector,Exterior Cameras,Main Entrance Lock,Surveillance Sys
Horse Property Y
Horse Feature Stable(s), Paddock, Horses Allowed
Special Listing Condition Standard
Read Less
Want to know what your home might be worth? Contact us for a FREE valuation!

Our team is ready to help you sell your home for the highest possible price ASAP

Bought with Angela Chen • Keller Williams Realty






