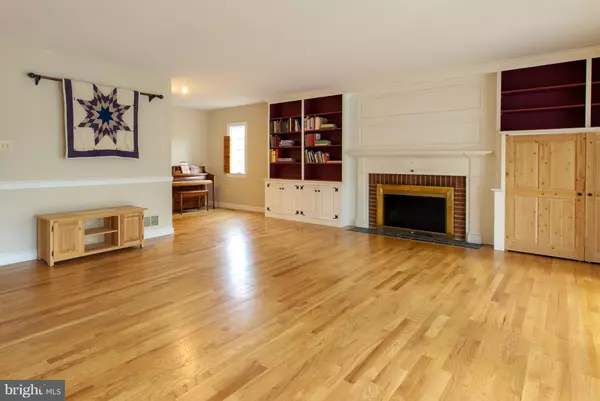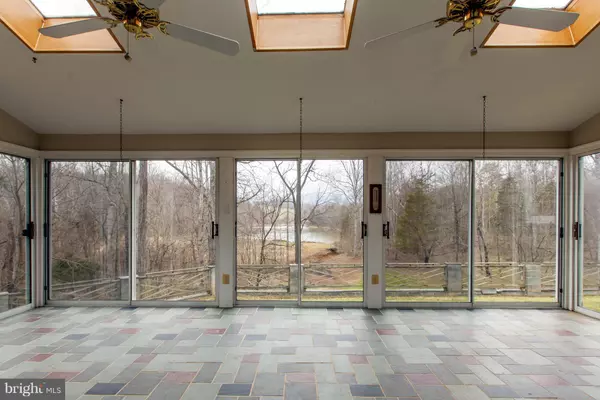$305,000
$349,500
12.7%For more information regarding the value of a property, please contact us for a free consultation.
494 BIRD LN Stanardsville, VA 22973
3 Beds
3 Baths
2,955 SqFt
Key Details
Sold Price $305,000
Property Type Single Family Home
Sub Type Detached
Listing Status Sold
Purchase Type For Sale
Square Footage 2,955 sqft
Price per Sqft $103
Subdivision Greene Valley
MLS Listing ID 1000346936
Sold Date 02/28/19
Style Cape Cod
Bedrooms 3
Full Baths 2
Half Baths 1
HOA Y/N N
Abv Grd Liv Area 2,955
Originating Board MRIS
Year Built 1992
Annual Tax Amount $2,185
Tax Year 2004
Lot Size 4.421 Acres
Acres 4.42
Property Description
3Br Custom Home backs to community lake & 4.4 private acres. One level living w/ Hrdwd floors, 1st floor master suite, separate living/ dining rooms, crown molding, spacious kitchen & large enclosed sun porch. Full open basement used as a work shop but has many possibilities.Enjoy the beautiful lake & Mtn views from almost every room. Two bedrooms and a bathroom upstairs.. 2 car attached garage.
Location
State VA
County Greene
Zoning A-1
Rooms
Other Rooms Living Room, Dining Room, Primary Bedroom, Bedroom 2, Bedroom 3, Kitchen, Family Room, Basement, Foyer, Sun/Florida Room, Laundry, Other
Basement Outside Entrance, Side Entrance, Full, Unfinished
Main Level Bedrooms 1
Interior
Interior Features Attic, Dining Area, Built-Ins, Chair Railings, Crown Moldings, Primary Bath(s), Wood Floors, Entry Level Bedroom, Curved Staircase, Recessed Lighting, Floor Plan - Traditional
Hot Water Electric
Heating Heat Pump(s)
Cooling Central A/C
Fireplaces Number 2
Equipment Washer/Dryer Hookups Only, Dishwasher, Disposal, Dryer, Oven - Double, Microwave, Refrigerator, Washer, Trash Compactor, Water Heater, Cooktop
Fireplace Y
Window Features Casement,Skylights,Screens,Vinyl Clad
Appliance Washer/Dryer Hookups Only, Dishwasher, Disposal, Dryer, Oven - Double, Microwave, Refrigerator, Washer, Trash Compactor, Water Heater, Cooktop
Heat Source Electric
Exterior
Garage Garage - Side Entry, Garage Door Opener, Inside Access
Garage Spaces 2.0
Fence Partially
Waterfront N
Water Access N
View Water, Mountain
Roof Type Shingle
Street Surface Paved
Accessibility None
Attached Garage 2
Total Parking Spaces 2
Garage Y
Building
Lot Description Landscaping, Partly Wooded, Open, Private
Story 3+
Sewer Septic Exists
Water Well
Architectural Style Cape Cod
Level or Stories 3+
Additional Building Above Grade
Structure Type Dry Wall
New Construction N
Schools
Elementary Schools Greene County
Middle Schools William Monroe
High Schools William Monroe
School District Greene County Public Schools
Others
HOA Fee Include Road Maintenance
Senior Community No
Tax ID 000004736
Ownership Fee Simple
SqFt Source Estimated
Special Listing Condition Standard
Read Less
Want to know what your home might be worth? Contact us for a FREE valuation!

Our team is ready to help you sell your home for the highest possible price ASAP

Bought with Non Member • Non Subscribing Office







