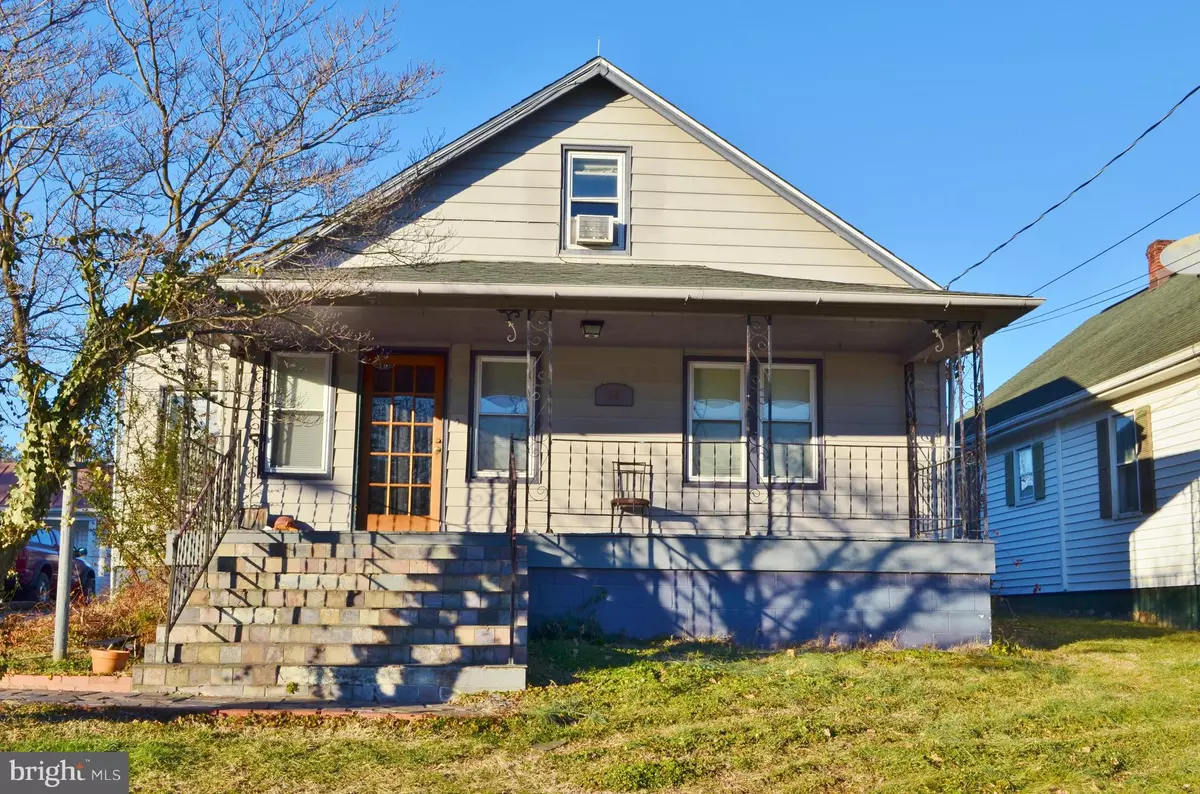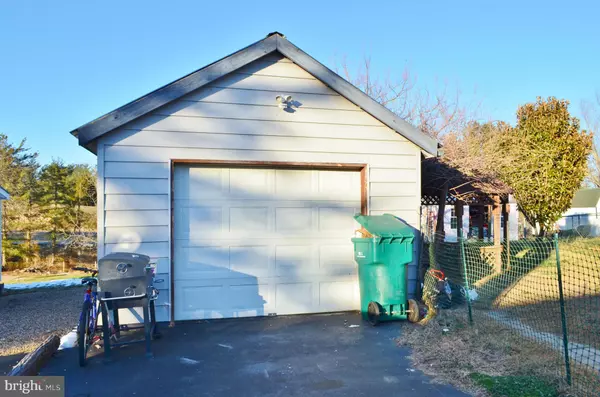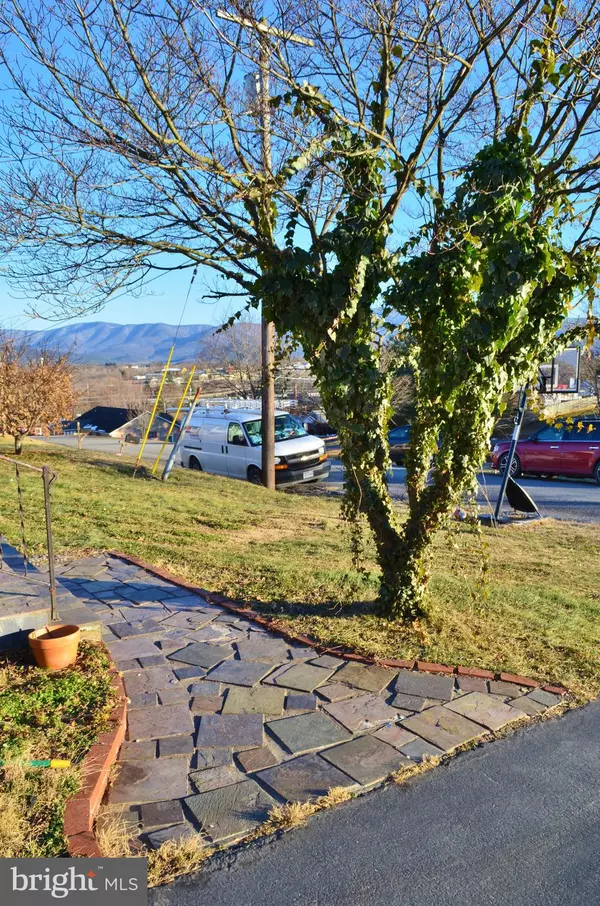$147,000
$149,900
1.9%For more information regarding the value of a property, please contact us for a free consultation.
54 ROSSER DR Luray, VA 22835
4 Beds
2 Baths
1,232 SqFt
Key Details
Sold Price $147,000
Property Type Single Family Home
Sub Type Detached
Listing Status Sold
Purchase Type For Sale
Square Footage 1,232 sqft
Price per Sqft $119
Subdivision Eugene Park
MLS Listing ID VAPA101750
Sold Date 04/05/19
Style Traditional
Bedrooms 4
Full Baths 2
HOA Y/N N
Abv Grd Liv Area 1,232
Originating Board BRIGHT
Year Built 1958
Annual Tax Amount $1,315
Tax Year 2019
Acres 0.27
Property Description
Cozy 4 BR, 2BA Ranch Home with 1,200+ sq.ft. and Beautiful Mountain Views in a peaceful Park setting conveniently located in-town Luray. NEW ROOF AND HVAC! Updated Electrical Panel! Set your rockers on the Covered Front Porch overlooking the Park and Mountains. This Home boasts a paved driveway to a detached one-car Garage, fenced backyard with Gazebo, and a Larger yard at the rear of the property. The Foyer has a Lovely Sitting Area leading into a Nice Living Room with a Gorgeous Stone Fireplace and Hardwood Floors. Separate Dining Area, Country Kitchen, Sun Room, Laundry with Full Bath, Two Bedrooms, and a Hall Bath with soaking tub all reside on the Main Level. Two Additonal Bedrooms upstairs! Garage could also be converted to a workshop. Call to Schedule your appointment Today before its gone!
Location
State VA
County Page
Zoning R-5
Rooms
Basement Other, Partial, Interior Access, Dirt Floor
Main Level Bedrooms 2
Interior
Interior Features Dining Area, Entry Level Bedroom, Floor Plan - Traditional, Wood Floors
Hot Water Electric
Heating Heat Pump - Electric BackUp
Cooling Central A/C
Flooring Hardwood, Ceramic Tile, Other
Fireplaces Number 1
Equipment Dishwasher, Dryer - Electric, Microwave, Oven/Range - Electric, Range Hood, Washer, Refrigerator
Fireplace Y
Window Features Insulated
Appliance Dishwasher, Dryer - Electric, Microwave, Oven/Range - Electric, Range Hood, Washer, Refrigerator
Heat Source Electric
Exterior
Garage Garage - Front Entry
Garage Spaces 1.0
Waterfront N
Water Access N
View Mountain
Roof Type Shingle
Accessibility None
Total Parking Spaces 1
Garage Y
Building
Story 2
Sewer Public Sewer
Water Public
Architectural Style Traditional
Level or Stories 2
Additional Building Above Grade, Below Grade
New Construction N
Schools
School District Page County Public Schools
Others
Senior Community No
Tax ID 42A3-4-16
Ownership Fee Simple
SqFt Source Assessor
Horse Property N
Special Listing Condition Standard
Read Less
Want to know what your home might be worth? Contact us for a FREE valuation!

Our team is ready to help you sell your home for the highest possible price ASAP

Bought with Kelly S Martin • Warren Brown Real Estate







