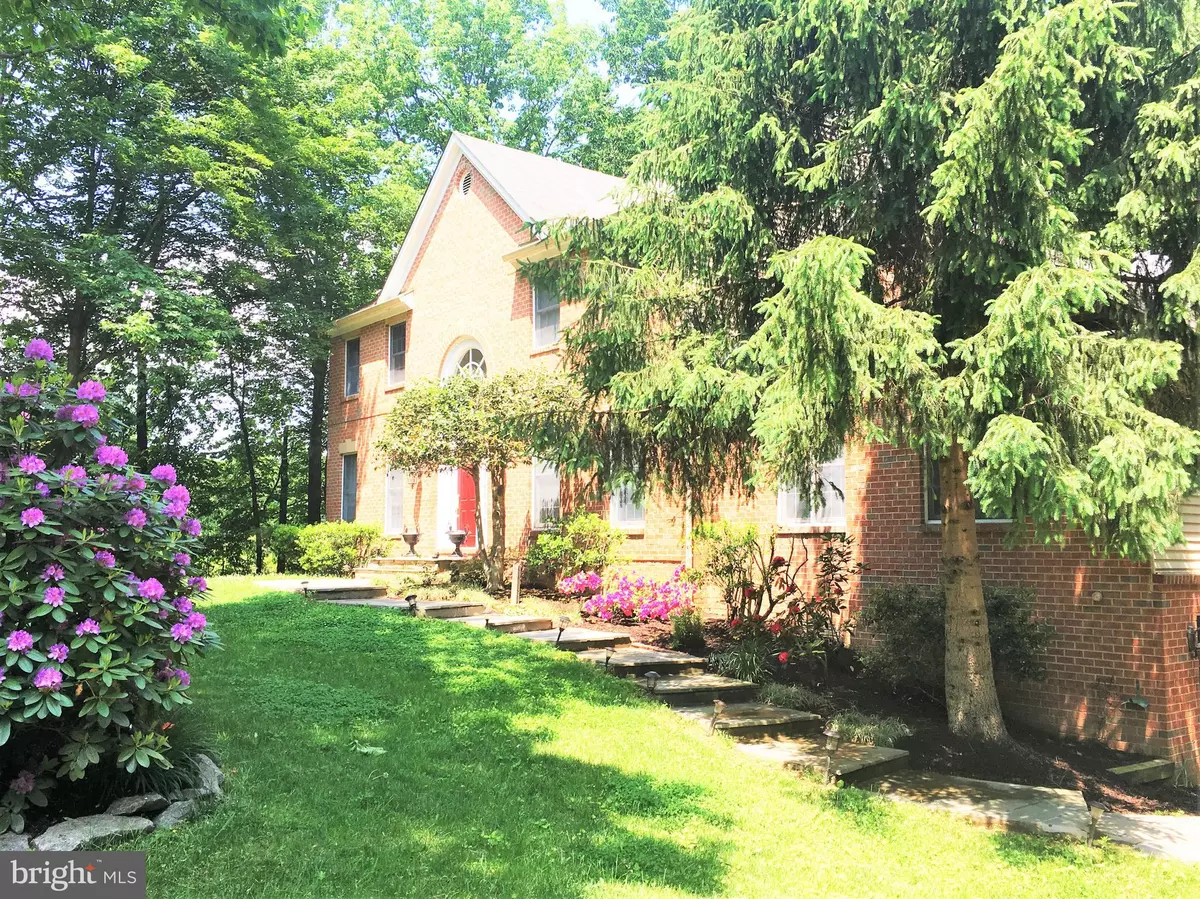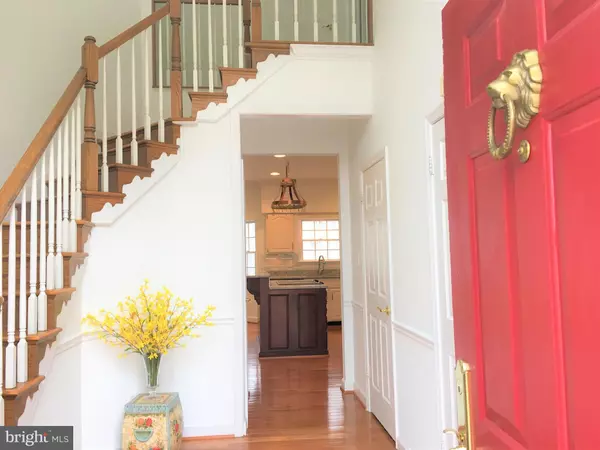$750,000
$750,000
For more information regarding the value of a property, please contact us for a free consultation.
10020 HAMPTON RD Fairfax Station, VA 22039
4 Beds
3 Baths
3,380 SqFt
Key Details
Sold Price $750,000
Property Type Single Family Home
Sub Type Detached
Listing Status Sold
Purchase Type For Sale
Square Footage 3,380 sqft
Price per Sqft $221
Subdivision Hampton Hills
MLS Listing ID VAFX994156
Sold Date 04/09/19
Style Colonial
Bedrooms 4
Full Baths 2
Half Baths 1
HOA Fees $6/ann
HOA Y/N Y
Abv Grd Liv Area 3,380
Originating Board BRIGHT
Year Built 1989
Annual Tax Amount $8,358
Tax Year 2019
Lot Size 2.737 Acres
Acres 2.74
Property Description
Escape to your own private oasis close enough to civilization yet far enough to vacation at home. Screened porch among the tree tops for year round enjoyment! The community bylaws allow for 1 horse and chickens in a chicken coop. How do you like your eggs? I challenge you to find a better value for your $ in Fairfax Station. An awesome home for the money!! Owners just finished a complete kitchen renovation., If you like to entertain, the huge great room with vaulted ceiling is perfect for any size family event, and you ll never have any parking issues with a private parking area at the front of the driveway to park up to 40 cars if needed., Owner is a craftsman and there are some one-of-a-kind features like the hand carved wood mantel surrounding the fireplace and the kitchen center island. Looking to add value? Approximately 1600+ square ft. of unfinished basement waiting for your dreams to be imagined.
Location
State VA
County Fairfax
Zoning 30
Rooms
Other Rooms Living Room, Dining Room, Primary Bedroom, Bedroom 2, Bedroom 3, Kitchen, Family Room, Den, Basement, Bedroom 1, Bathroom 1, Primary Bathroom
Basement Full, Outside Entrance, Partially Finished, Side Entrance, Space For Rooms, Unfinished, Workshop
Interior
Interior Features Chair Railings, Combination Kitchen/Living, Crown Moldings, Dining Area, Floor Plan - Traditional, Kitchen - Table Space, Primary Bath(s), Upgraded Countertops, Window Treatments, Wood Floors
Hot Water Electric
Heating Forced Air
Cooling Central A/C
Fireplaces Number 1
Equipment Cooktop, Dishwasher, Disposal, Dryer, Exhaust Fan, Microwave, Oven - Double, Oven/Range - Electric, Refrigerator, Washer, Water Heater
Fireplace Y
Appliance Cooktop, Dishwasher, Disposal, Dryer, Exhaust Fan, Microwave, Oven - Double, Oven/Range - Electric, Refrigerator, Washer, Water Heater
Heat Source Electric
Exterior
Parking Features Garage - Front Entry, Inside Access
Garage Spaces 3.0
Fence Partially, Rear
Water Access N
View Bay
Accessibility None
Attached Garage 3
Total Parking Spaces 3
Garage Y
Building
Lot Description Backs to Trees
Story 3+
Sewer Septic Exists
Water Well
Architectural Style Colonial
Level or Stories 3+
Additional Building Above Grade, Below Grade
New Construction N
Schools
Elementary Schools Halley
Middle Schools South County
High Schools South County
School District Fairfax County Public Schools
Others
Senior Community No
Tax ID 1061 07 0012
Ownership Fee Simple
SqFt Source Assessor
Acceptable Financing Cash, Conventional, FHA, VA
Listing Terms Cash, Conventional, FHA, VA
Financing Cash,Conventional,FHA,VA
Special Listing Condition Standard
Read Less
Want to know what your home might be worth? Contact us for a FREE valuation!

Our team is ready to help you sell your home for the highest possible price ASAP

Bought with Ali Popal • Sabrii Realty LLC







