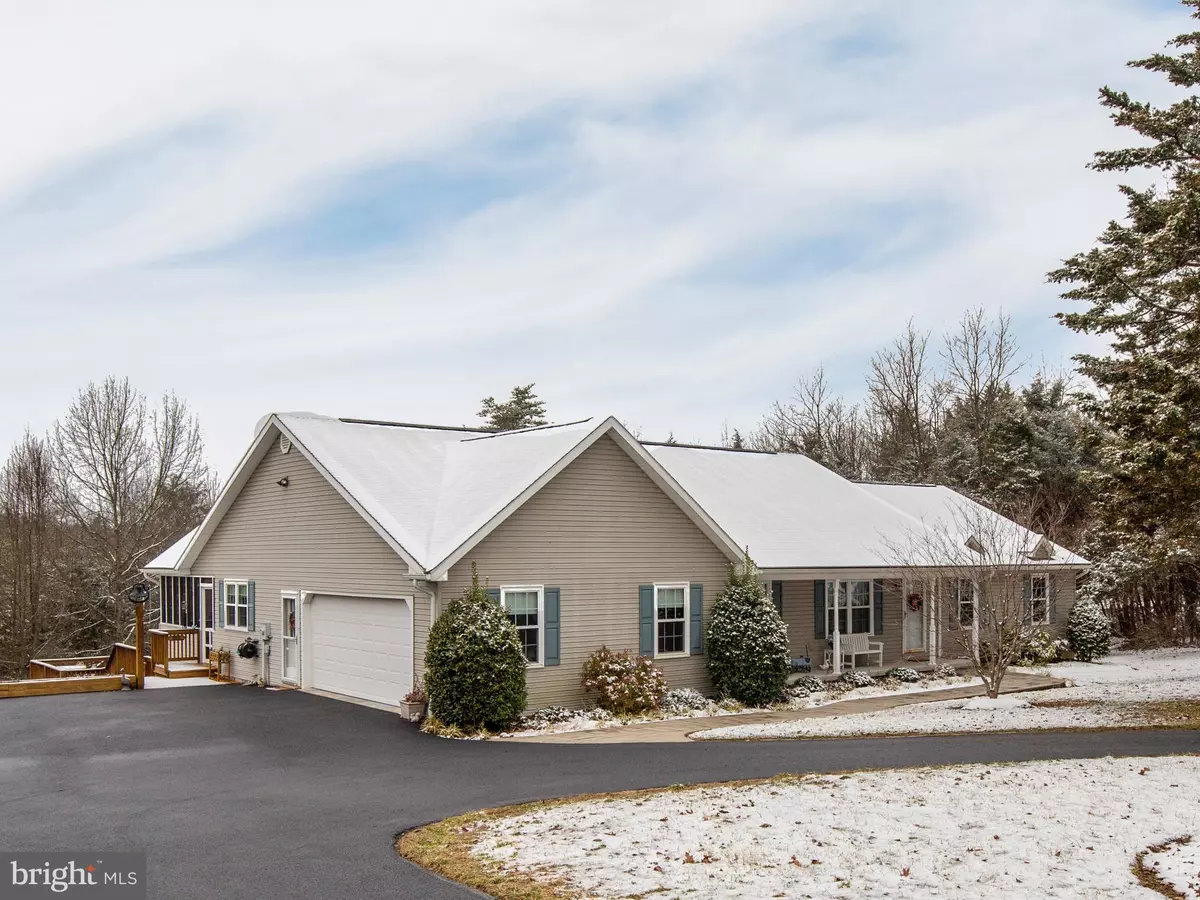$365,000
$365,000
For more information regarding the value of a property, please contact us for a free consultation.
1595 MINEBANK RD Middletown, VA 22645
3 Beds
4 Baths
2,488 SqFt
Key Details
Sold Price $365,000
Property Type Single Family Home
Sub Type Detached
Listing Status Sold
Purchase Type For Sale
Square Footage 2,488 sqft
Price per Sqft $146
Subdivision None Available
MLS Listing ID VAFV145136
Sold Date 04/17/19
Style Ranch/Rambler
Bedrooms 3
Full Baths 3
Half Baths 1
HOA Y/N N
Abv Grd Liv Area 2,288
Originating Board BRIGHT
Year Built 1997
Annual Tax Amount $1,684
Tax Year 2018
Lot Size 4.400 Acres
Acres 4.4
Property Description
This custom built home on 4.4 acres pulls you in and invites you to stay! The serene wooded views from the screened in porch are a retreat from the world! Private, comfortable & well maintained, this ranch is true one level living. Home has large kitchen, family room, living room, adorable craft room or office & main floor laundry. Downstairs offers full bathroom, small finished space & endless potential for work, storage or to finish as desired. Septic pumped in 2018 & new pump installed.
Location
State VA
County Frederick
Zoning RA
Rooms
Other Rooms Living Room, Dining Room, Primary Bedroom, Bedroom 2, Bedroom 3, Kitchen, Family Room, Laundry, Bathroom 1, Hobby Room, Primary Bathroom, Half Bath, Screened Porch
Basement Partial
Main Level Bedrooms 3
Interior
Heating Heat Pump(s)
Cooling Heat Pump(s)
Equipment Refrigerator, Oven/Range - Gas, Microwave, Dishwasher, Freezer
Appliance Refrigerator, Oven/Range - Gas, Microwave, Dishwasher, Freezer
Heat Source Electric
Exterior
Exterior Feature Deck(s), Patio(s), Porch(es)
Parking Features Garage - Side Entry, Garage Door Opener, Inside Access
Garage Spaces 2.0
Water Access N
View Trees/Woods
Street Surface Paved
Accessibility Level Entry - Main
Porch Deck(s), Patio(s), Porch(es)
Attached Garage 2
Total Parking Spaces 2
Garage Y
Building
Story 2
Sewer Septic = # of BR
Water Well
Architectural Style Ranch/Rambler
Level or Stories 2
Additional Building Above Grade, Below Grade
New Construction N
Schools
School District Frederick County Public Schools
Others
Senior Community No
Tax ID 83 1 4A
Ownership Fee Simple
SqFt Source Assessor
Special Listing Condition Standard
Read Less
Want to know what your home might be worth? Contact us for a FREE valuation!

Our team is ready to help you sell your home for the highest possible price ASAP

Bought with Pamela Gillin • RE/MAX Gateway







