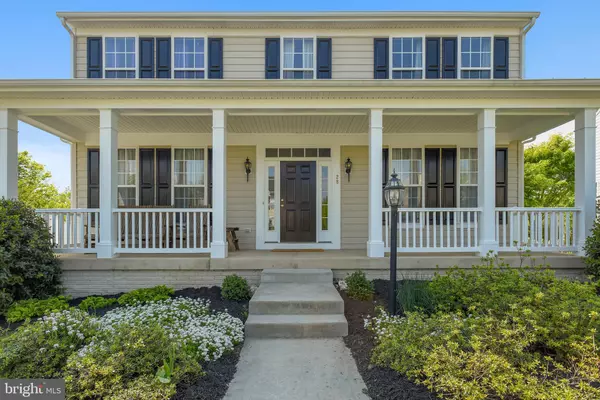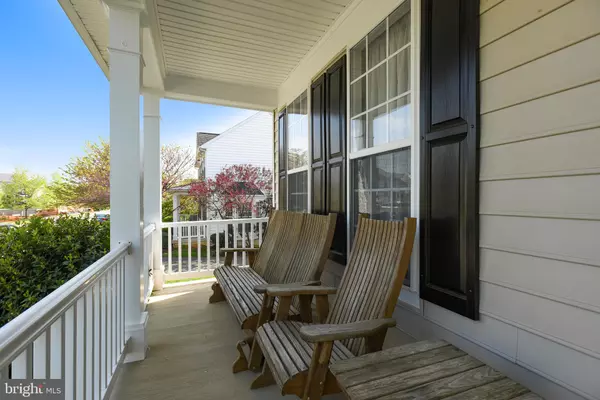$419,900
$419,900
For more information regarding the value of a property, please contact us for a free consultation.
28 COOPER RUN ST Lovettsville, VA 20180
4 Beds
4 Baths
2,773 SqFt
Key Details
Sold Price $419,900
Property Type Single Family Home
Sub Type Detached
Listing Status Sold
Purchase Type For Sale
Square Footage 2,773 sqft
Price per Sqft $151
Subdivision Kingsridge Estates
MLS Listing ID VALO381876
Sold Date 06/11/19
Style Colonial
Bedrooms 4
Full Baths 3
Half Baths 1
HOA Fees $52/mo
HOA Y/N Y
Abv Grd Liv Area 2,040
Originating Board BRIGHT
Year Built 2006
Annual Tax Amount $3,745
Tax Year 2018
Lot Size 8,712 Sqft
Acres 0.2
Property Description
Welcome Home to this LOVELY Colonial in Lovettsville 4 Bedrooms/3.5 Bathrooms/2 Car Detached Garage Charming Front Porch, Custom Rear Deck, Fenced Yard with Play Set backing to OPEN SPACE and Mountain Views from Bedroom Level of Home NEW CARPETING FRESH PAINT Main Level Offer HW Floors in Foyer, Double French Door with Glass Panes to Office/Den/Study, HW Floors and Bay Window in Dining Room, Half Bath with HW Floors Kitchen with Gas Cooking on 5 Burner Cooktop, Stainless Appliances, Center Island, Granite Counters, Extensive Cabinetry, and Breakfast Room; Family Room offers Pellet Wood Stove with Stone Fireplace and Ceiling Fan; Lower Level offers "wood-inspired" Tile Floors, SPACIOUS Recreation Room, Recessed Lights, Full Bathroom, Large Storage Closet/Pantry, Unfinished Space with Washer & Dryer, Utility Sink, Water Filtration System, and MORE Storage; Upper Level offers Owner's Suite with Semi-Vaulted Ceiling with Ceiling Fan, Custom Closet System in Walk-In Closet, and Lux Bath w/Double Sink Vanity, Separate Shower, Soaking Tub; 3 Additional Bedrooms and Full Bath Minutes from the Historic Town of Lovettsville Close to the MARC Train in Brunswick MD Enjoy Farm to Table Restaurants, Award-Winning Wineries, and the C&O Canal Towpath SO MUCH TO LOVE about living in LOVETTSVILLE!
Location
State VA
County Loudoun
Zoning RES
Rooms
Other Rooms Dining Room, Primary Bedroom, Bedroom 2, Bedroom 3, Bedroom 4, Kitchen, Game Room, Family Room, Foyer, Breakfast Room, Office, Storage Room, Utility Room, Bathroom 2, Bathroom 3, Primary Bathroom
Basement Full, Connecting Stairway, Interior Access, Sump Pump, Windows
Interior
Interior Features Ceiling Fan(s), Crown Moldings, Dining Area, Walk-in Closet(s), Wood Stove, Primary Bath(s), Stall Shower, Water Treat System, Carpet, Family Room Off Kitchen, Floor Plan - Traditional, Formal/Separate Dining Room, Kitchen - Island, Recessed Lighting, Pantry, Upgraded Countertops, Wood Floors
Hot Water Propane
Heating Wood Burn Stove, Forced Air
Cooling Central A/C, Ceiling Fan(s)
Flooring Hardwood, Carpet, Ceramic Tile
Fireplaces Number 1
Fireplaces Type Insert, Mantel(s), Stone
Equipment Built-In Microwave, Dishwasher, Disposal, Dryer, Icemaker, Humidifier, Washer, Refrigerator, Stainless Steel Appliances, Water Heater, Stove, Water Conditioner - Owned
Furnishings No
Fireplace Y
Window Features Vinyl Clad,Bay/Bow,Screens
Appliance Built-In Microwave, Dishwasher, Disposal, Dryer, Icemaker, Humidifier, Washer, Refrigerator, Stainless Steel Appliances, Water Heater, Stove, Water Conditioner - Owned
Heat Source Propane - Leased
Laundry Washer In Unit, Dryer In Unit
Exterior
Exterior Feature Deck(s), Porch(es)
Garage Garage - Rear Entry, Garage Door Opener
Garage Spaces 2.0
Utilities Available Electric Available, Propane
Amenities Available Common Grounds
Waterfront N
Water Access N
Roof Type Tile
Accessibility None
Porch Deck(s), Porch(es)
Total Parking Spaces 2
Garage Y
Building
Lot Description Backs - Open Common Area, Front Yard, Landscaping, Rear Yard
Story 2
Sewer Public Sewer
Water Public
Architectural Style Colonial
Level or Stories 2
Additional Building Above Grade, Below Grade
Structure Type Vaulted Ceilings,9'+ Ceilings
New Construction N
Schools
Elementary Schools Lovettsville
Middle Schools Harmony
High Schools Woodgrove
School District Loudoun County Public Schools
Others
HOA Fee Include Common Area Maintenance
Senior Community No
Tax ID 369399442000
Ownership Fee Simple
SqFt Source Assessor
Security Features Smoke Detector
Acceptable Financing Cash, Conventional, FHA, VA
Horse Property N
Listing Terms Cash, Conventional, FHA, VA
Financing Cash,Conventional,FHA,VA
Special Listing Condition Standard
Read Less
Want to know what your home might be worth? Contact us for a FREE valuation!

Our team is ready to help you sell your home for the highest possible price ASAP

Bought with Angela Tanner • Pearson Smith Realty, LLC







