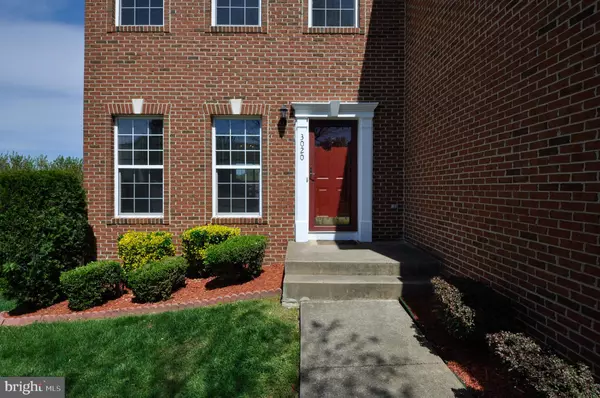$450,000
$446,850
0.7%For more information regarding the value of a property, please contact us for a free consultation.
3020 SASSAFRAS TREE CT Dumfries, VA 22026
4 Beds
4 Baths
3,433 SqFt
Key Details
Sold Price $450,000
Property Type Single Family Home
Sub Type Detached
Listing Status Sold
Purchase Type For Sale
Square Footage 3,433 sqft
Price per Sqft $131
Subdivision Wayside Village
MLS Listing ID VAPW465082
Sold Date 06/07/19
Style Colonial
Bedrooms 4
Full Baths 3
Half Baths 1
HOA Fees $87/mo
HOA Y/N Y
Abv Grd Liv Area 2,323
Originating Board BRIGHT
Year Built 2000
Annual Tax Amount $5,183
Tax Year 2018
Lot Size 7,383 Sqft
Acres 0.17
Property Description
To access additional property documents go to the property website: http://bit.ly/2Dn78RDsassafras - This stunning home has many upgrades and is "Move In Ready". The open floor plan is equally suited for entertainment or relaxing evenings at home around the lovely fireplace. In need of some overflow space, this home accommodates with room for an exercise room, home theater and tons of storage. It also provides that extra needed space for guests and family members with a 5th bedroom (NTC) in the basement. The lower level sunroom is perfect for relieving the rainy day blues and just imagine relaxing on the back deck on a lazy Saturday afternoon...what a way to bring closure to your week. Price is always a major concern for sellers as well as buyers. As such we are pulling back the curtain to share the magical number with you and this lovely home is being offered below appraised value. The appraisal can be found in the "Documents" section.
Location
State VA
County Prince William
Zoning R6
Rooms
Other Rooms Living Room, Dining Room, Primary Bedroom, Bedroom 3, Bedroom 4, Bedroom 5, Kitchen, Family Room, Foyer, Sun/Florida Room, Great Room, Bathroom 2, Bathroom 3, Primary Bathroom
Basement Full, Fully Finished, Heated, Interior Access, Rear Entrance, Walkout Level, Windows
Interior
Heating Forced Air
Cooling Central A/C, Ceiling Fan(s)
Flooring Carpet, Laminated
Fireplaces Number 1
Fireplaces Type Fireplace - Glass Doors, Gas/Propane, Mantel(s)
Equipment Dishwasher, Disposal, Dryer - Electric, Exhaust Fan, Microwave, Oven/Range - Electric, Range Hood, Icemaker, Refrigerator, Washer
Fireplace Y
Appliance Dishwasher, Disposal, Dryer - Electric, Exhaust Fan, Microwave, Oven/Range - Electric, Range Hood, Icemaker, Refrigerator, Washer
Heat Source Natural Gas
Laundry Main Floor
Exterior
Garage Garage - Front Entry, Inside Access
Garage Spaces 2.0
Fence Picket, Rear, Wood
Water Access N
Roof Type Architectural Shingle
Accessibility None
Attached Garage 2
Total Parking Spaces 2
Garage Y
Building
Story 3+
Sewer Public Septic, Public Sewer
Water Public
Architectural Style Colonial
Level or Stories 3+
Additional Building Above Grade, Below Grade
New Construction N
Schools
Elementary Schools Swans Creek
Middle Schools Potomac
High Schools Potomac
School District Prince William County Public Schools
Others
Senior Community No
Tax ID 8289-46-7702
Ownership Fee Simple
SqFt Source Assessor
Security Features Security System,Smoke Detector
Special Listing Condition Standard
Read Less
Want to know what your home might be worth? Contact us for a FREE valuation!

Our team is ready to help you sell your home for the highest possible price ASAP

Bought with Lizzie A Helmig • Pearson Smith Realty, LLC







