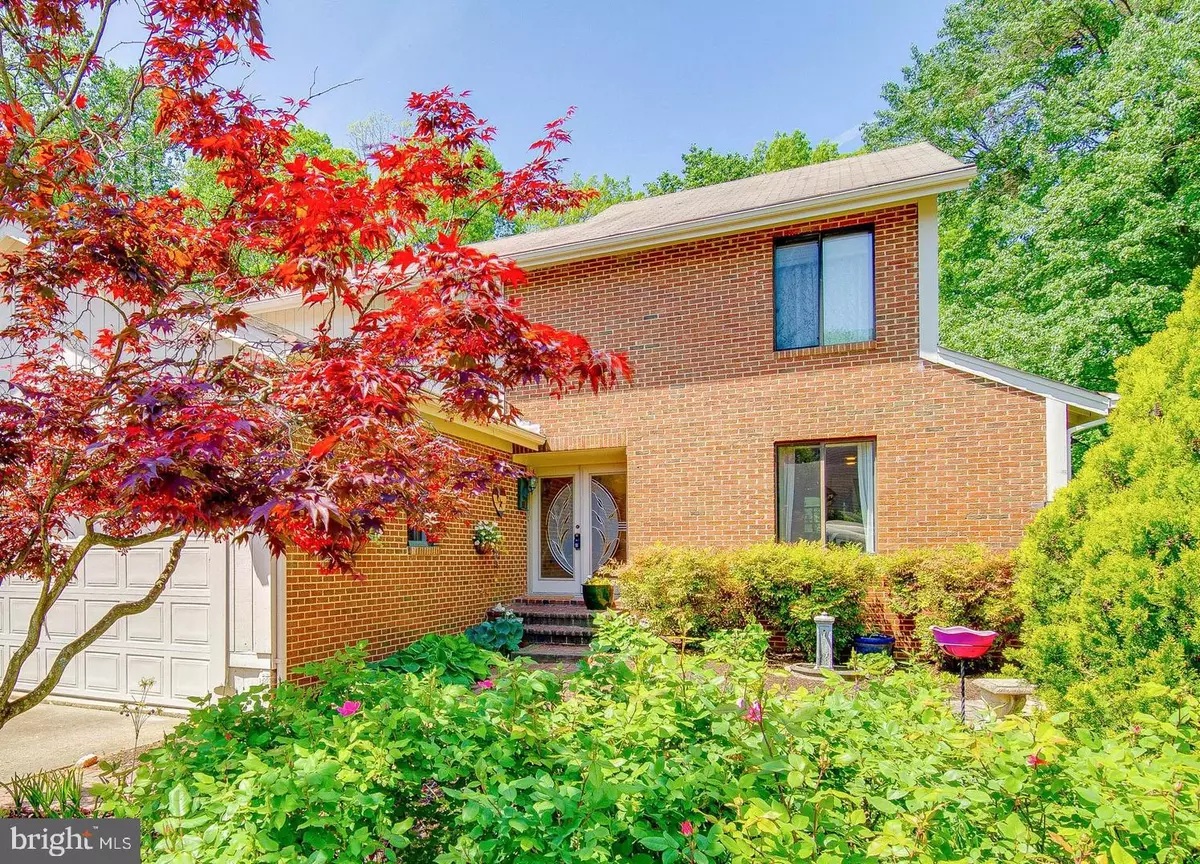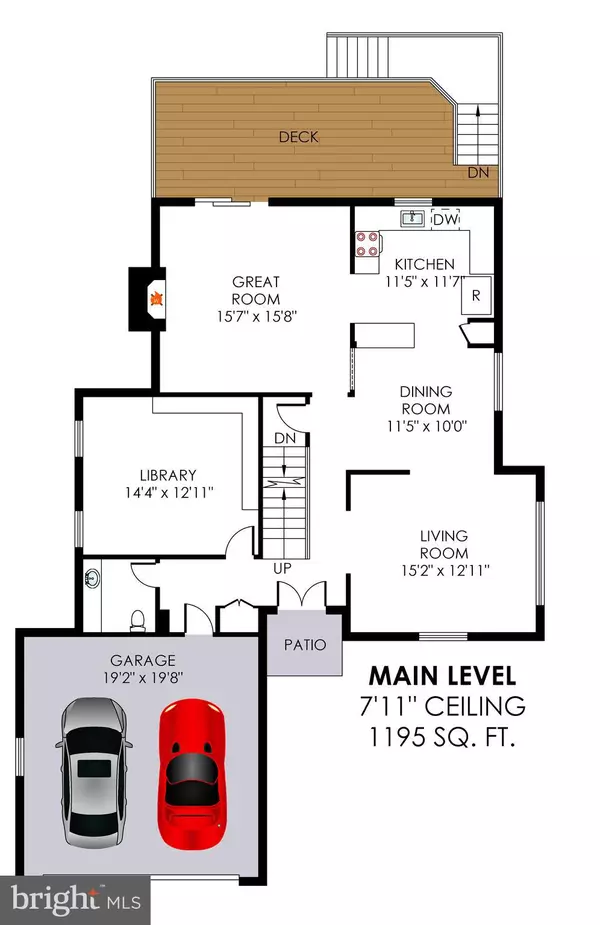$600,000
$600,000
For more information regarding the value of a property, please contact us for a free consultation.
6109 GLEN OAKS CT Springfield, VA 22152
4 Beds
3 Baths
2,195 SqFt
Key Details
Sold Price $600,000
Property Type Single Family Home
Sub Type Detached
Listing Status Sold
Purchase Type For Sale
Square Footage 2,195 sqft
Price per Sqft $273
Subdivision Glen Oaks
MLS Listing ID VAFX1051202
Sold Date 06/21/19
Style Contemporary,Colonial
Bedrooms 4
Full Baths 2
Half Baths 1
HOA Y/N N
Abv Grd Liv Area 2,195
Originating Board BRIGHT
Year Built 1979
Annual Tax Amount $6,705
Tax Year 2019
Lot Size 6,083 Sqft
Acres 0.14
Property Description
New Price for West Springfield: easy commute & skylights!! VRE or METRO, even HOV options. Smile as you drive 1 mi. from VRE train, park in your garage. Your house has the rare VAULTED ceiling family room w sunny SKYLIGHTS. More time to make memories with this stellar location, commuting options, & back deck. HARDWOOD FLOORS on OPEN main level. Main level 14x13 room/library/office. KING size master suite w 4 closets is 15x15. Floorplan shows large rooms. Updated hall bath, new tan carpet, 2 closets in each bedroom (4 in master). Bonus: You get to DESIGN the basement= it has storage, partially finished rec room large enough for movies/play/gym, WALK-OUT to patio, backyard. LOCATION: Walk to WHOLE FOODS, local schools, restaurants, gym. Minutes to VRE or METRO train to DC., 495/95, Belvoir.
Location
State VA
County Fairfax
Zoning 150
Rooms
Other Rooms Living Room, Dining Room, Bedroom 2, Bedroom 3, Kitchen, Basement, Library, Bedroom 1, Great Room, Laundry, Storage Room
Basement Connecting Stairway, Daylight, Partial, Walkout Level, Unfinished
Main Level Bedrooms 1
Interior
Interior Features Breakfast Area, Built-Ins, Ceiling Fan(s), Dining Area, Family Room Off Kitchen, Kitchen - Island, Primary Bath(s), Skylight(s), Wood Floors
Heating Heat Pump(s)
Cooling Central A/C, Ceiling Fan(s)
Fireplaces Number 1
Equipment Built-In Microwave, Dishwasher, Dryer, Extra Refrigerator/Freezer, Oven/Range - Electric, Refrigerator, Washer, Water Heater
Fireplace Y
Window Features Skylights
Appliance Built-In Microwave, Dishwasher, Dryer, Extra Refrigerator/Freezer, Oven/Range - Electric, Refrigerator, Washer, Water Heater
Heat Source Electric
Laundry Basement
Exterior
Exterior Feature Deck(s)
Garage Garage - Front Entry
Garage Spaces 2.0
Water Access N
Roof Type Asphalt
Accessibility None
Porch Deck(s)
Attached Garage 2
Total Parking Spaces 2
Garage Y
Building
Lot Description Backs to Trees, Cul-de-sac, No Thru Street
Story 3+
Sewer Public Sewer
Water Public
Architectural Style Contemporary, Colonial
Level or Stories 3+
Additional Building Above Grade, Below Grade
Structure Type Dry Wall
New Construction N
Schools
Elementary Schools Cardinal Forest
Middle Schools Irving
High Schools West Springfield
School District Fairfax County Public Schools
Others
Senior Community No
Tax ID 0793 23 0010
Ownership Fee Simple
SqFt Source Estimated
Special Listing Condition Standard
Read Less
Want to know what your home might be worth? Contact us for a FREE valuation!

Our team is ready to help you sell your home for the highest possible price ASAP

Bought with HAE LEE • Giant Realty, Inc.







