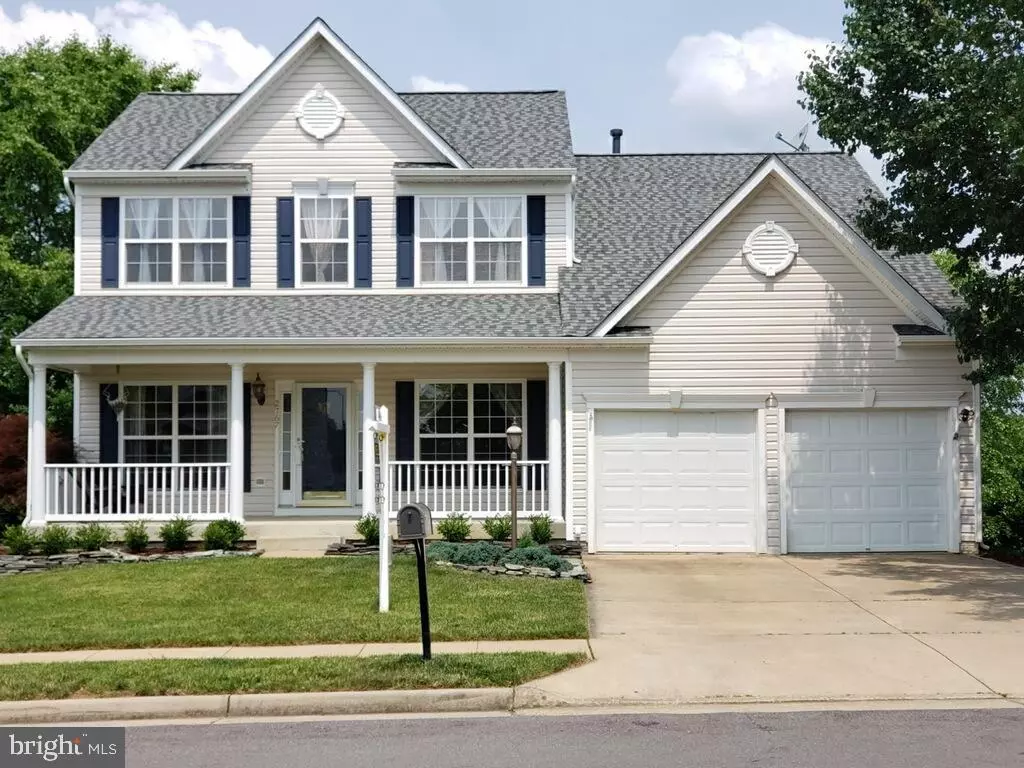$455,000
$469,000
3.0%For more information regarding the value of a property, please contact us for a free consultation.
2767 MYRTLEWOOD DR Dumfries, VA 22026
4 Beds
5 Baths
2,472 SqFt
Key Details
Sold Price $455,000
Property Type Single Family Home
Sub Type Detached
Listing Status Sold
Purchase Type For Sale
Square Footage 2,472 sqft
Price per Sqft $184
Subdivision Southbridge
MLS Listing ID VAPW467592
Sold Date 06/28/19
Style Colonial
Bedrooms 4
Full Baths 4
Half Baths 1
HOA Fees $86/mo
HOA Y/N Y
Abv Grd Liv Area 2,472
Originating Board BRIGHT
Year Built 2003
Annual Tax Amount $5,183
Tax Year 2018
Lot Size 10,001 Sqft
Acres 0.23
Property Description
Come tour this beautiful, well-maintained home in the sought-after Southbridge subdivision, featuring all of the amenities you would expect from a newer home, but boasts so much more! The interior features include an open floor plan from the well-appointed kitchen to the large family room, and a rec-room and bar ready for movie night with friends. You will not run out of room to entertain! There are spacious bedrooms, closets and plenty of storage! Recent upgrades include a new roof and siding in 2018, new exterior paint in 2015 and most of the interior was refinished in 2019. Witness a truly stunning view that immediately captures the imagination from the back deck, overlooking the large, flat yard, and plan Summer fun for the oversized patio that is enjoyed from the walkout lower-level and upper deck! Southbridge residents enjoy beautiful mature trees, sidewalks, community pool and more! Minutes from Potomac Mills and Stonebridge at Potomac Town Center. Enjoy fantastic shopping and dining options like Wegmans, REI and P.F. Chang's just to name a few! Convenient to Quantico and Fort Belvior, 95, VRE and commuter/slug routes. The commuter lot is less than a 3 minute drive, making commuting into DC very convenient! A Must See Home! Home Warranty Included!
Location
State VA
County Prince William
Zoning R4
Rooms
Other Rooms Living Room, Dining Room, Primary Bedroom, Bedroom 2, Bedroom 3, Kitchen, Family Room, Bedroom 1, Laundry, Office, Utility Room, Bathroom 1, Bathroom 2, Bonus Room, Primary Bathroom, Half Bath
Basement Full
Interior
Hot Water Natural Gas
Heating Forced Air
Cooling Central A/C
Fireplaces Number 1
Fireplace Y
Heat Source Natural Gas
Exterior
Garage Garage - Front Entry
Garage Spaces 2.0
Amenities Available Swimming Pool, Tennis Courts, Community Center
Waterfront N
Water Access N
Accessibility None
Attached Garage 2
Total Parking Spaces 2
Garage Y
Building
Story 2
Sewer Public Sewer
Water Public
Architectural Style Colonial
Level or Stories 2
Additional Building Above Grade, Below Grade
New Construction N
Schools
Elementary Schools Swans Creek
Middle Schools Potomac
High Schools Potomac
School District Prince William County Public Schools
Others
HOA Fee Include Snow Removal,Common Area Maintenance,Insurance,Management,Pool(s),Reserve Funds
Senior Community No
Tax ID 8289-70-5999
Ownership Fee Simple
SqFt Source Assessor
Special Listing Condition Standard
Read Less
Want to know what your home might be worth? Contact us for a FREE valuation!

Our team is ready to help you sell your home for the highest possible price ASAP

Bought with Sharon U Bailey • CENTURY 21 New Millennium







