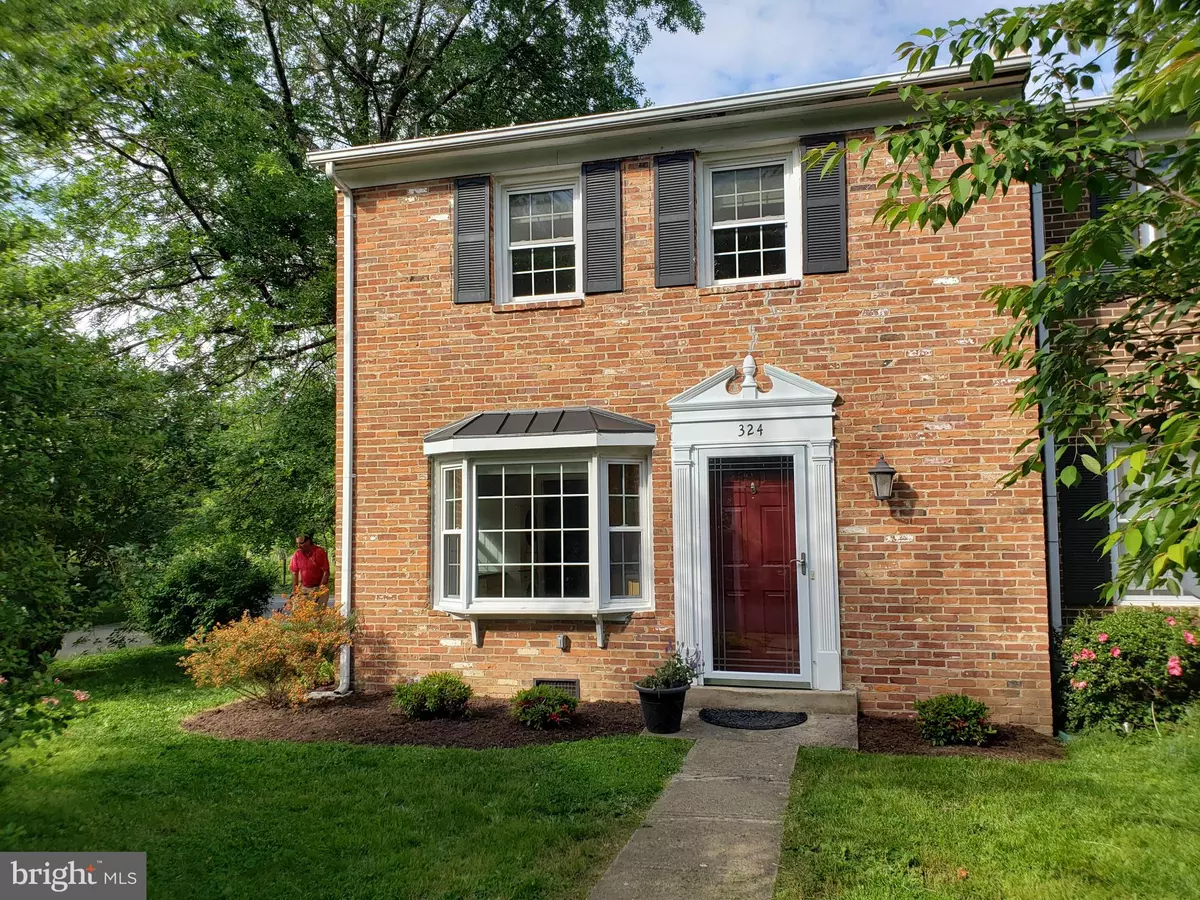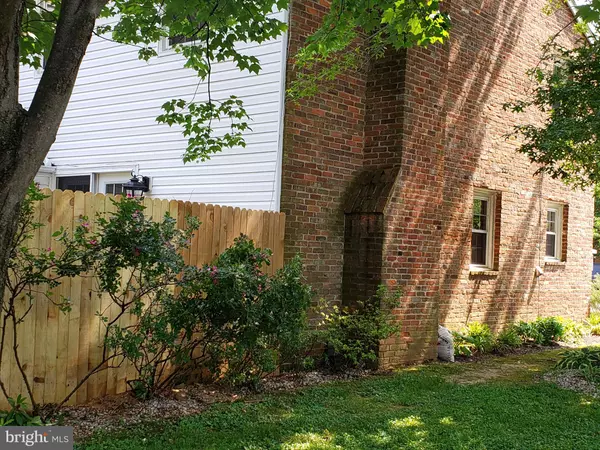$295,000
$304,900
3.2%For more information regarding the value of a property, please contact us for a free consultation.
324 ROCK SPRING DR SW Leesburg, VA 20175
3 Beds
3 Baths
1,200 SqFt
Key Details
Sold Price $295,000
Property Type Townhouse
Sub Type End of Row/Townhouse
Listing Status Sold
Purchase Type For Sale
Square Footage 1,200 sqft
Price per Sqft $245
Subdivision Rock Spring
MLS Listing ID VALO380644
Sold Date 07/08/19
Style Colonial
Bedrooms 3
Full Baths 1
Half Baths 2
HOA Fees $20/ann
HOA Y/N Y
Abv Grd Liv Area 1,200
Originating Board BRIGHT
Year Built 1973
Annual Tax Amount $3,341
Tax Year 2019
Lot Size 3,920 Sqft
Acres 0.09
Property Description
Newly remodeled END UNIT townhome is just steps away from Leesburg's thriving historic district!!! Fantastic cul-de-sac street!!! Backs to the only remaining farm in the town of Leesburg!!! Views to pond!!! Laminate wood floors throughout except for stairs which boasts brand new carpet. All interior doors have been replaced with new six panel doors with new stainless hardware. Every inch of walls, ceiling and trim have been freshly and professionally painted. The beautiful woodburning fireplace, in the living/family room, has a beautifully painted mantle in a crisp white, and freshly painted brick surround and firebox. The chimney has been professionally cleaned. All windows, to include the bay window in kitchen and french doors to patio, have been replaced with vinyl clad windows. All bathrooms have been remodeled with a more contemporary look. The back yard is privacy fenced and has a nice shed for storage. This townhome is move-in ready and the lucky buyers will be just steps from the thriving historic district with it's many restaurants, quaint shops, outdoor dining, music venues and great bike trail. UPDATE*****5/24****Construction on NEW Privacy fence to begin in 1 week or so. The portion that joins with the neighbor will not be replaced...It is in good shape!!! While TEMP OFF the market, much more work has been done to this unit, especially in crawl space. Move-in ready!!!!
Location
State VA
County Loudoun
Zoning R-1
Interior
Interior Features Combination Dining/Living, Floor Plan - Open
Hot Water Electric
Heating Baseboard - Electric
Cooling Central A/C
Fireplaces Number 1
Fireplaces Type Mantel(s), Brick
Equipment Built-In Microwave, Oven/Range - Electric, Refrigerator, Disposal, Dryer, Dryer - Front Loading, Washer, Washer - Front Loading
Fireplace Y
Appliance Built-In Microwave, Oven/Range - Electric, Refrigerator, Disposal, Dryer, Dryer - Front Loading, Washer, Washer - Front Loading
Heat Source None
Laundry Main Floor
Exterior
Fence Board, Rear, Privacy
Waterfront N
Water Access N
View Pond
Accessibility None
Garage N
Building
Lot Description Front Yard, Cul-de-sac, Backs to Trees
Story 2
Sewer Public Sewer
Water Public
Architectural Style Colonial
Level or Stories 2
Additional Building Above Grade, Below Grade
New Construction N
Schools
Elementary Schools Catoctin
Middle Schools J. L. Simpson
High Schools Loudoun County
School District Loudoun County Public Schools
Others
HOA Fee Include Common Area Maintenance
Senior Community No
Tax ID 231359686000
Ownership Fee Simple
SqFt Source Assessor
Special Listing Condition Standard
Read Less
Want to know what your home might be worth? Contact us for a FREE valuation!

Our team is ready to help you sell your home for the highest possible price ASAP

Bought with Amy Joy Mullen • Atoka Properties







