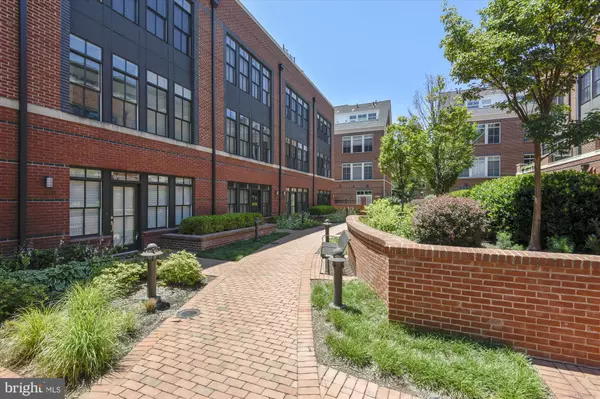$1,205,000
$1,150,000
4.8%For more information regarding the value of a property, please contact us for a free consultation.
328 THIRD ST Alexandria, VA 22314
3 Beds
3 Baths
2,530 SqFt
Key Details
Sold Price $1,205,000
Property Type Condo
Sub Type Condo/Co-op
Listing Status Sold
Purchase Type For Sale
Square Footage 2,530 sqft
Price per Sqft $476
Subdivision Printers Row
MLS Listing ID VAAX236824
Sold Date 07/17/19
Style Contemporary
Bedrooms 3
Full Baths 2
Half Baths 1
Condo Fees $610/mo
HOA Y/N N
Abv Grd Liv Area 2,530
Originating Board BRIGHT
Year Built 2013
Annual Tax Amount $12,533
Tax Year 2018
Property Description
Beautiful luxury end unit townhome in Printers Row! This private gated enclave of North Old Town is situated steps away from the Mount Vernon Trail, riverfront parks and the George Washington Memorial Parkway for easy access to DC. Walking distance to everything King Street has to offer: restaurants, bars, shops, art galleries and more. With the arrival of Amazon HQ2, the Virginia Tech Campus and plans for the new Arts Corridor in North Old Town, this is an amazing opportunity to get in early! This home has so much to offer for contemporary Old Town living: huge windows throughout provide wonderful natural light to this bright, open space. 328 Third Street boasts many upgrades and custom features not available in other units, including a walk-in first floor pantry and coat closet, a walk-in 4th floor storage closet and a 4th floor wet bar. Other upgrades and features include new quartz kitchen counter-tops and island, white subway tile back-splash, custom closets and built-in chest of drawers in the master bedroom, and custom closets in 2 additional bedrooms on the 3rd level and laundry space. Fantastic open floor plan on the main level with Wolf gas range, Zephyr hood range and Kitchen Aid refrigerator and dishwasher. Upgraded light fixtures throughout. All levels have been freshly painted and a new furnace installed in 2018. The entire 2nd level is dedicated to a fabulous Master Suite including a large master bath with double vanity, shower and Victoria & Albert bathtub. 4 separate outdoor spaces are perfect for relaxing and entertaining, including a main level patio, master bedroom balcony, 4th level terrace and rare rooftop sun deck with unparalleled views of the Potomac River and DC! A rare Old Town gem!
Location
State VA
County Alexandria City
Zoning CDX
Rooms
Main Level Bedrooms 3
Interior
Interior Features Floor Plan - Open, Sprinkler System, Upgraded Countertops, Wet/Dry Bar, Window Treatments, Wood Floors
Hot Water Natural Gas
Heating Central
Cooling Central A/C
Flooring Hardwood, Carpet
Equipment Dishwasher, Disposal, Icemaker, Microwave, Oven/Range - Gas, Range Hood, Refrigerator, Water Heater, Dryer - Front Loading, Washer - Front Loading, Water Dispenser, Stainless Steel Appliances
Appliance Dishwasher, Disposal, Icemaker, Microwave, Oven/Range - Gas, Range Hood, Refrigerator, Water Heater, Dryer - Front Loading, Washer - Front Loading, Water Dispenser, Stainless Steel Appliances
Heat Source Natural Gas
Laundry Upper Floor
Exterior
Exterior Feature Balcony, Patio(s), Roof
Garage Covered Parking, Garage Door Opener, Underground
Garage Spaces 2.0
Parking On Site 2
Amenities Available Common Grounds, Reserved/Assigned Parking, Gated Community
Water Access N
View City, River, Water
Accessibility None
Porch Balcony, Patio(s), Roof
Attached Garage 2
Total Parking Spaces 2
Garage Y
Building
Story 3+
Sewer Public Sewer
Water Public
Architectural Style Contemporary
Level or Stories 3+
Additional Building Above Grade, Below Grade
New Construction N
Schools
Elementary Schools Jefferson-Houston
Middle Schools George Washington
High Schools Alexandria City
School District Alexandria City Public Schools
Others
Pets Allowed Y
HOA Fee Include Common Area Maintenance,Ext Bldg Maint,Insurance,Management,Sewer,Snow Removal,Trash,Water
Senior Community No
Tax ID 045.03-0E-13
Ownership Condominium
Security Features Carbon Monoxide Detector(s),Electric Alarm,Security Gate,Security System,Sprinkler System - Indoor
Special Listing Condition Standard
Pets Description Dogs OK, Cats OK
Read Less
Want to know what your home might be worth? Contact us for a FREE valuation!

Our team is ready to help you sell your home for the highest possible price ASAP

Bought with Jennifer L Walker • McEnearney Associates, Inc.







